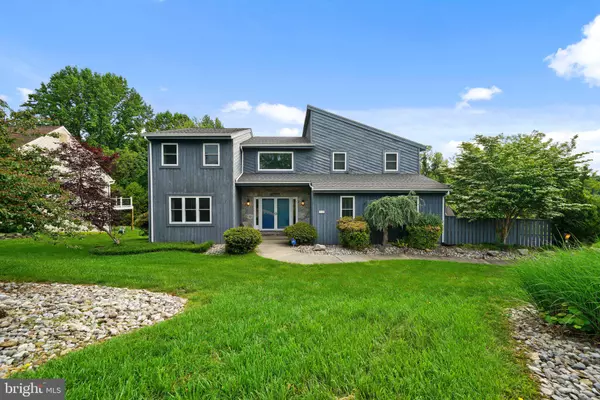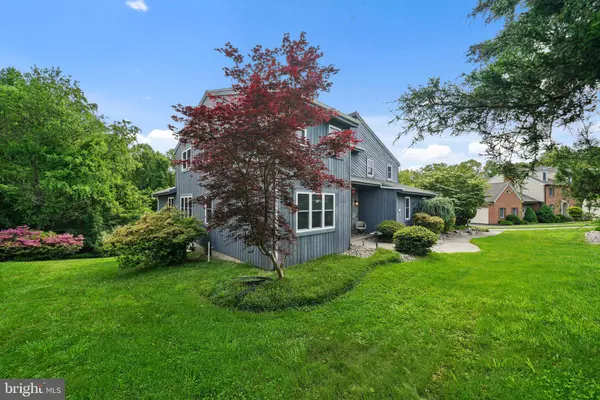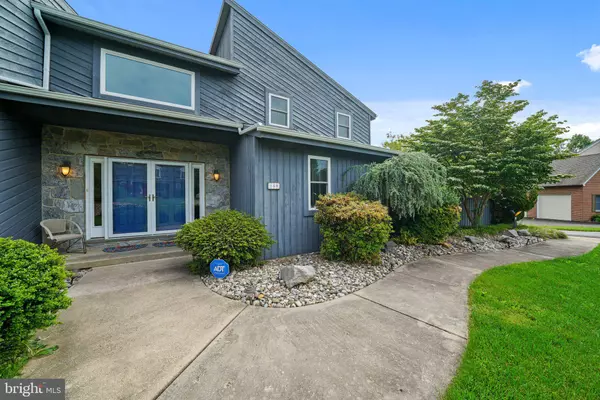$600,000
$525,000
14.3%For more information regarding the value of a property, please contact us for a free consultation.
158 RAMUNNO CIR Hockessin, DE 19707
4 Beds
3 Baths
5,011 SqFt
Key Details
Sold Price $600,000
Property Type Single Family Home
Sub Type Detached
Listing Status Sold
Purchase Type For Sale
Square Footage 5,011 sqft
Price per Sqft $119
Subdivision Belle Terre
MLS Listing ID DENC2024470
Sold Date 07/11/22
Style Contemporary
Bedrooms 4
Full Baths 2
Half Baths 1
HOA Fees $8/ann
HOA Y/N Y
Abv Grd Liv Area 3,875
Originating Board BRIGHT
Year Built 1989
Annual Tax Amount $4,891
Tax Year 2021
Lot Size 0.840 Acres
Acres 0.84
Lot Dimensions 107.30 x 275.10
Property Description
Welcome home to Ramunno Circle! Enter the sun drenched, 2 story foyer through the double entry front doors where you are greeted with an abundance of light and space. Off of the foyer is the spacious living room with access to the formal dining room. Enter the eat-in kitchen from the front hall or the dining room. The generously sized kitchen has resurfaced kitchen cabinets and new granite countertops installed in May of 2020. Off the of kitchen is the half bath, access to the 2 car attached garage, and the laundry room with an exit to the back deck. Completing the first floor is the open and beautiful family room with two large skylights, stone fireplace, and access to the enclosed portion of the immense deck. There is no lack of outdoor entertaining space! Make your way to the second floor where you will find 3 large bedrooms which share a full hallway bathroom with double vanity. The generously sized fourth bedroom is the primary bedroom. It has a massive walk in closet with access from the bedroom and the primary bathroom. The bathroom has a double vanity, standing shower and a tub as well. If you're looking for additional space, don't fret! The walk out basement is finished and still leaves room for plenty of storage. Schedule your showing today as to not miss out on viewing this beautiful contemporary home in Hockessin.
Location
State DE
County New Castle
Area Hockssn/Greenvl/Centrvl (30902)
Zoning RESID
Rooms
Basement Full
Interior
Interior Features Combination Kitchen/Dining, Dining Area, Formal/Separate Dining Room, Kitchen - Eat-In, Walk-in Closet(s)
Hot Water Electric
Heating Forced Air
Cooling Central A/C
Fireplaces Number 1
Fireplaces Type Stone
Fireplace Y
Heat Source Electric
Laundry Main Floor
Exterior
Exterior Feature Deck(s), Porch(es)
Parking Features Inside Access
Garage Spaces 2.0
Water Access N
View Garden/Lawn, Trees/Woods
Roof Type Pitched,Shingle
Accessibility None
Porch Deck(s), Porch(es)
Attached Garage 2
Total Parking Spaces 2
Garage Y
Building
Story 2
Foundation Concrete Perimeter
Sewer Public Sewer
Water Public
Architectural Style Contemporary
Level or Stories 2
Additional Building Above Grade, Below Grade
New Construction N
Schools
High Schools Thomas Mckean
School District Red Clay Consolidated
Others
HOA Fee Include Unknown Fee
Senior Community No
Tax ID 08-019.10-038
Ownership Fee Simple
SqFt Source Estimated
Acceptable Financing Conventional
Horse Property N
Listing Terms Conventional
Financing Conventional
Special Listing Condition Standard
Read Less
Want to know what your home might be worth? Contact us for a FREE valuation!

Our team is ready to help you sell your home for the highest possible price ASAP

Bought with Gina M Bozzo • Long & Foster Real Estate, Inc.

GET MORE INFORMATION





