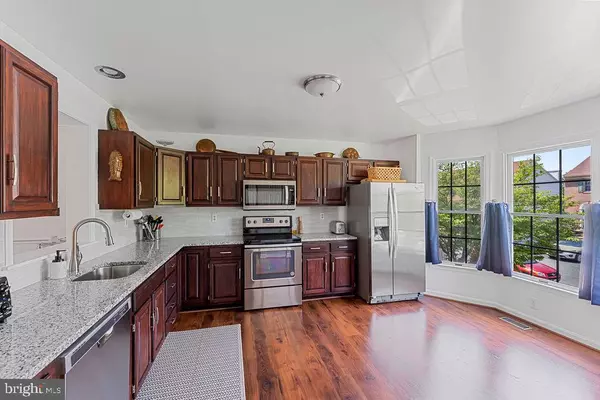$370,000
$365,000
1.4%For more information regarding the value of a property, please contact us for a free consultation.
929 BUCKLAND PL Bel Air, MD 21014
3 Beds
3 Baths
1,948 SqFt
Key Details
Sold Price $370,000
Property Type Townhouse
Sub Type Interior Row/Townhouse
Listing Status Sold
Purchase Type For Sale
Square Footage 1,948 sqft
Price per Sqft $189
Subdivision South Hampton
MLS Listing ID MDHR2012726
Sold Date 07/08/22
Style Traditional
Bedrooms 3
Full Baths 2
Half Baths 1
HOA Fees $52/mo
HOA Y/N Y
Abv Grd Liv Area 1,638
Originating Board BRIGHT
Year Built 1991
Annual Tax Amount $2,628
Tax Year 2021
Lot Size 2,613 Sqft
Acres 0.06
Property Description
This garage townhome is in incredible condition! Tasteful updates in the kitchen are the first thing you notice when you walk in the door past the generous sunken foyer. The open concept living and dining areas flow to the deck which is overlooking the fenced yard that backs to woods. A lower level den, half bath on the main and three upstairs bedrooms complete with vaulted ceilings and two accompanying baths are more amazing features of this stunning home. Don't forget the ample storage and separate laundry room downstairs. Newer carpet, newer paint, newer appliances, newer hardware, newer laminate, recently replaced polybutylene line to home, newer countertops and custom backsplash are only some of the valuable improvements that will be passed on to the new owner! The terrific location cannot be beat here. So close to shopping, and local attractions, and not far from the highway either. You have to see this home to believe it! Make an appointment with Mecca to see it in person today.
Location
State MD
County Harford
Zoning R2
Rooms
Other Rooms Living Room, Dining Room, Primary Bedroom, Bedroom 2, Bedroom 3, Kitchen, Den, Basement, Foyer, Other
Basement Front Entrance, Sump Pump, Partially Finished, Connecting Stairway, Outside Entrance, Improved, Heated
Interior
Interior Features Kitchen - Table Space, Primary Bath(s), Chair Railings, Window Treatments, Floor Plan - Traditional
Hot Water Electric
Heating Heat Pump(s)
Cooling Ceiling Fan(s), Central A/C, Dehumidifier
Equipment Dishwasher, Disposal, Dryer, Refrigerator, Stove, Washer, Exhaust Fan, Water Heater, Microwave
Fireplace N
Window Features Bay/Bow,Double Pane,Screens
Appliance Dishwasher, Disposal, Dryer, Refrigerator, Stove, Washer, Exhaust Fan, Water Heater, Microwave
Heat Source Electric
Exterior
Exterior Feature Deck(s)
Parking Features Garage Door Opener, Garage - Front Entry
Garage Spaces 1.0
Fence Rear
Utilities Available Cable TV Available
Amenities Available Tot Lots/Playground
Water Access N
View Street, Trees/Woods
Roof Type Asphalt
Street Surface Black Top
Accessibility None
Porch Deck(s)
Attached Garage 1
Total Parking Spaces 1
Garage Y
Building
Lot Description Backs to Trees, Cul-de-sac, Landscaping, PUD
Story 3
Foundation Slab
Sewer Public Sewer
Water Public
Architectural Style Traditional
Level or Stories 3
Additional Building Above Grade, Below Grade
Structure Type Cathedral Ceilings,Dry Wall
New Construction N
Schools
Middle Schools Southampton
School District Harford County Public Schools
Others
Pets Allowed Y
HOA Fee Include Management,Trash
Senior Community No
Tax ID 1303223345
Ownership Fee Simple
SqFt Source Assessor
Acceptable Financing Conventional, VA
Listing Terms Conventional, VA
Financing Conventional,VA
Special Listing Condition Standard
Pets Allowed No Pet Restrictions
Read Less
Want to know what your home might be worth? Contact us for a FREE valuation!

Our team is ready to help you sell your home for the highest possible price ASAP

Bought with Patrice Green • Weichert, REALTORS

GET MORE INFORMATION





