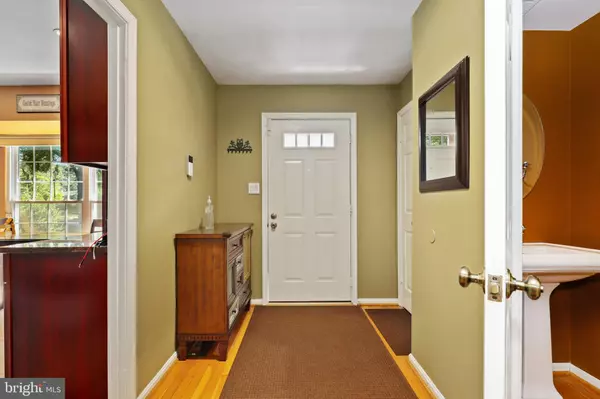$585,000
$574,990
1.7%For more information regarding the value of a property, please contact us for a free consultation.
9100 SWEET SPICE CT Springfield, VA 22152
3 Beds
4 Baths
2,234 SqFt
Key Details
Sold Price $585,000
Property Type Townhouse
Sub Type End of Row/Townhouse
Listing Status Sold
Purchase Type For Sale
Square Footage 2,234 sqft
Price per Sqft $261
Subdivision Greentree Village
MLS Listing ID VAFX2071286
Sold Date 06/29/22
Style Colonial
Bedrooms 3
Full Baths 2
Half Baths 2
HOA Fees $132/mo
HOA Y/N Y
Abv Grd Liv Area 1,534
Originating Board BRIGHT
Year Built 1977
Annual Tax Amount $5,857
Tax Year 2021
Lot Size 2,525 Sqft
Acres 0.06
Property Description
Fall in love with this meticulously maintained, End-Unit Townhouse with 3 Bedrooms, 2 Full, 2 Half bathrooms in the highly sought after GreenTree Village community, very conveniently located off Old Keene Mill Road. Over $50K worth of upgrades. NEW ROOF and gutters 2021, NEW Fence 2021, NEW Hot Water Heater 2018, 2012 HVAC system serviced twice annually by highly rated local EverCool Heating & Cooling. 2 Reserved parking spots with additional ample parking directly on the side of the house on Silvervine Lane. Tons of Natural Light, Large Bay Window, Hardwood Floors and new interior railings. Finished basement with a wet bar and updated TILE flooring. Remodeled Master and Basement Bathrooms. Skylights installed in the Master Bathroom and upper stairway. NEWER LG washing machine and NEWER Kitchen Stainless Steel Appliances with granite countertops, updated tile flooring and cabinets. Bali Blackout Double Cellular, Top Down Bottom Up Shades. Townhouse walkable to: basketball court, 2 kids playgrounds, scenic walking paths, 18P Bus Route to Pentagon and a very large common area field for kids and pets to play. 5 minute drive to: Whole Foods, Lidl, Giant, Safeway, One Life Fitness, Multiple Slug Lines, recreational park and lakes nearby, Ledo Pizza and other local grocery stores and restaurants. Highly rated Fairfax County School Systems.
Location
State VA
County Fairfax
Zoning 303
Rooms
Other Rooms Living Room, Dining Room, Primary Bedroom, Bedroom 2, Bedroom 3, Kitchen, Family Room, Storage Room, Utility Room
Basement Connecting Stairway, Outside Entrance, Sump Pump, Daylight, Full, Fully Finished
Interior
Interior Features Kitchen - Gourmet, Kitchen - Country, Chair Railings, Window Treatments, Floor Plan - Open
Hot Water Electric
Heating Heat Pump(s)
Cooling Attic Fan, Ceiling Fan(s), Heat Pump(s)
Fireplaces Number 1
Fireplaces Type Equipment
Equipment Dishwasher, Disposal, Dryer, Exhaust Fan, Icemaker, Oven - Self Cleaning, Refrigerator, Washer, Built-In Microwave, Stove
Fireplace Y
Window Features Bay/Bow,Double Pane
Appliance Dishwasher, Disposal, Dryer, Exhaust Fan, Icemaker, Oven - Self Cleaning, Refrigerator, Washer, Built-In Microwave, Stove
Heat Source Electric
Exterior
Exterior Feature Patio(s)
Fence Fully
Utilities Available Cable TV Available
Water Access N
Roof Type Composite
Accessibility Other
Porch Patio(s)
Garage N
Building
Lot Description Backs - Open Common Area, Corner, Landscaping
Story 3
Foundation Concrete Perimeter
Sewer Public Sewer
Water Public
Architectural Style Colonial
Level or Stories 3
Additional Building Above Grade, Below Grade
New Construction N
Schools
Elementary Schools Orange Hunt
Middle Schools Irving
High Schools West Springfield
School District Fairfax County Public Schools
Others
HOA Fee Include Snow Removal,Trash,Lawn Care Front
Senior Community No
Tax ID 0882 09 0031
Ownership Fee Simple
SqFt Source Assessor
Security Features Electric Alarm
Special Listing Condition Standard
Read Less
Want to know what your home might be worth? Contact us for a FREE valuation!

Our team is ready to help you sell your home for the highest possible price ASAP

Bought with Theodore Daubresse • KW United

GET MORE INFORMATION





