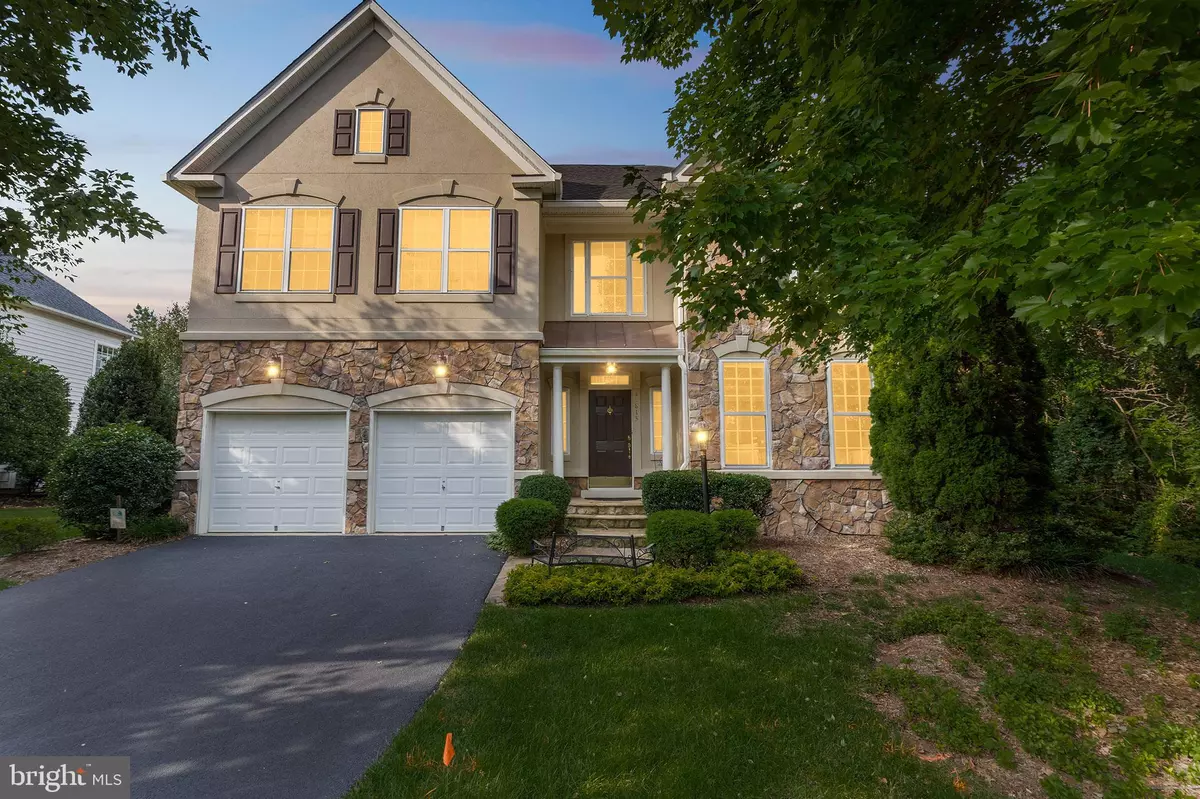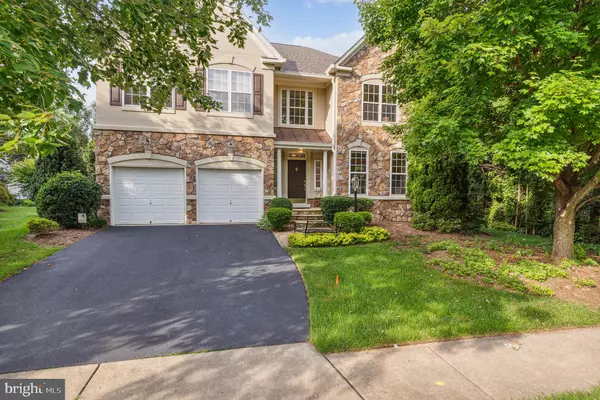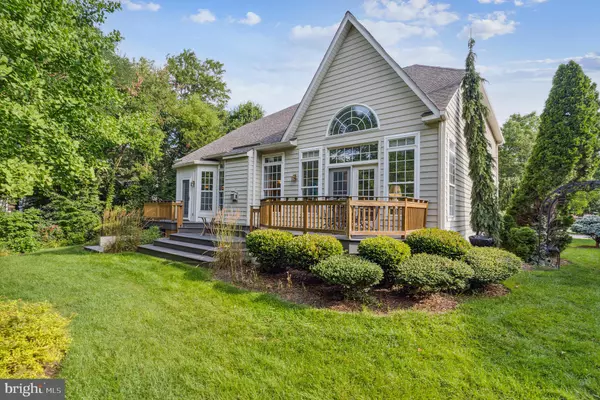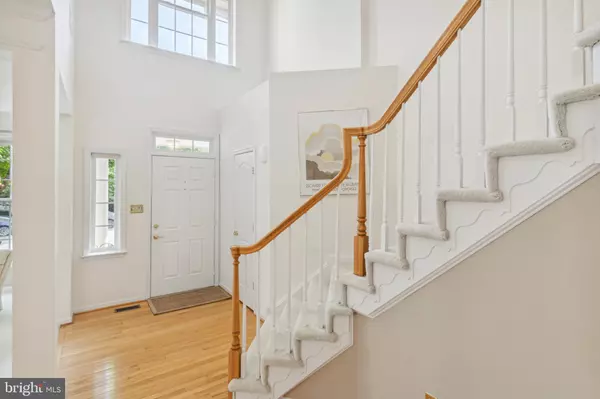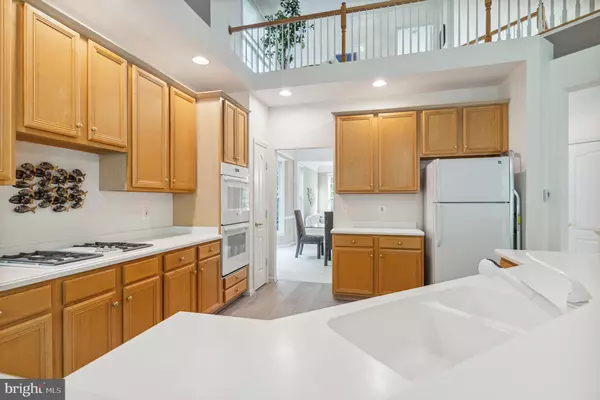$875,000
$875,000
For more information regarding the value of a property, please contact us for a free consultation.
42873 VESTALS GAP DR Broadlands, VA 20148
4 Beds
3 Baths
2,866 SqFt
Key Details
Sold Price $875,000
Property Type Single Family Home
Sub Type Detached
Listing Status Sold
Purchase Type For Sale
Square Footage 2,866 sqft
Price per Sqft $305
Subdivision Broadlands
MLS Listing ID VALO2033168
Sold Date 08/25/22
Style Colonial
Bedrooms 4
Full Baths 2
Half Baths 1
HOA Fees $93/mo
HOA Y/N Y
Abv Grd Liv Area 2,866
Originating Board BRIGHT
Year Built 1998
Annual Tax Amount $7,184
Tax Year 2022
Lot Size 10,019 Sqft
Acres 0.23
Property Description
Stunning stone & stucco-front single family home in convenient Broadlands location minutes from the Dulles Greenway. This extra rare Birchstone Van Metre model was lovingly maintained by original owner. It features a main level primary suite with access to the lush landscaped backyard and deck. Come see the amazing layout with a large kitchen featuring radiant heat tile floors, dining area and room at the island for extra seating. The home is light-filled in every corner including the family room, separate dining and formal living room. There are closets throughout this house and you will be amazed at the size of the bedrooms and loft/lounge space upstairs. Outside you will want to entertain on the Trex deck and in the side or back yards among the gardens. Big ticket items such as main level HVAC, Roof, and Washer/Dryer were all replaced within the last 5 years.
Location
State VA
County Loudoun
Zoning PDH3
Rooms
Basement Full, Unfinished, Walkout Stairs
Main Level Bedrooms 1
Interior
Interior Features Dining Area, Family Room Off Kitchen, Formal/Separate Dining Room, Kitchen - Eat-In, Kitchen - Island, Recessed Lighting, Walk-in Closet(s), Wood Floors, Carpet
Hot Water Natural Gas
Heating Forced Air
Cooling Central A/C, Ceiling Fan(s)
Fireplaces Number 1
Fireplaces Type Gas/Propane
Equipment Refrigerator, Oven - Double, Oven/Range - Gas, Dishwasher, Disposal, Washer, Dryer, Humidifier
Fireplace Y
Appliance Refrigerator, Oven - Double, Oven/Range - Gas, Dishwasher, Disposal, Washer, Dryer, Humidifier
Heat Source Natural Gas
Laundry Main Floor
Exterior
Parking Features Garage - Front Entry
Garage Spaces 4.0
Water Access N
Roof Type Architectural Shingle
Accessibility 32\"+ wide Doors
Attached Garage 2
Total Parking Spaces 4
Garage Y
Building
Story 3
Foundation Slab
Sewer Public Sewer
Water Public
Architectural Style Colonial
Level or Stories 3
Additional Building Above Grade, Below Grade
New Construction N
Schools
School District Loudoun County Public Schools
Others
Senior Community No
Tax ID 155204046000
Ownership Fee Simple
SqFt Source Assessor
Special Listing Condition Standard
Read Less
Want to know what your home might be worth? Contact us for a FREE valuation!

Our team is ready to help you sell your home for the highest possible price ASAP

Bought with Todd James Trestrail • Pearson Smith Realty, LLC
GET MORE INFORMATION

