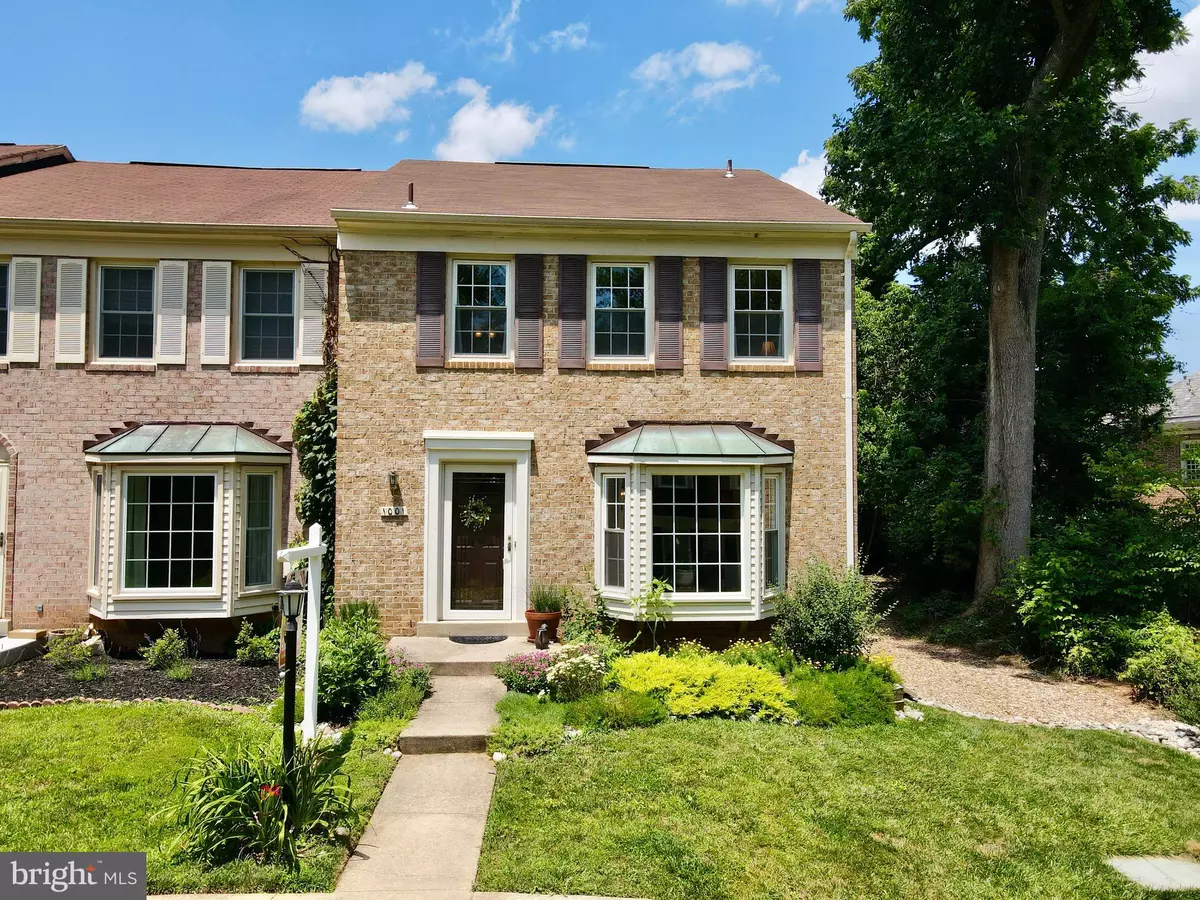$424,000
$419,000
1.2%For more information regarding the value of a property, please contact us for a free consultation.
1001 WINDRUSH LANE #17 Sandy Spring, MD 20860
4 Beds
3 Baths
1,584 SqFt
Key Details
Sold Price $424,000
Property Type Condo
Sub Type Condo/Co-op
Listing Status Sold
Purchase Type For Sale
Square Footage 1,584 sqft
Price per Sqft $267
Subdivision Sandy Spring Village
MLS Listing ID MDMC2057996
Sold Date 08/03/22
Style Colonial
Bedrooms 4
Full Baths 2
Half Baths 1
Condo Fees $350/qua
HOA Y/N N
Abv Grd Liv Area 1,584
Originating Board BRIGHT
Year Built 1985
Annual Tax Amount $3,736
Tax Year 2021
Property Description
**Check out video tour** Welcome Home! This beautiful End-of-Group home immediately gives you that relaxing feeling. All of the wonderful landscaping welcomes you in where you will find gleaming hardwood floors and a sunny bay window. The large rear kitchen features newer appliances, solid surface counters, pantry and a breakfast room area. There is a large two level deck that is great for entertaining and grilling for friends and family. Upstairs you will find 3 bedrooms and two baths. The lower level features a bedroom, recreation room area and lots of storage. Lots of updates including windows makes this home shine. If you are looking for a peaceful setting and a great home, this is it! Contact us or your favorite agent to schedule your private showing!
Location
State MD
County Montgomery
Zoning RESIDENTIAL
Rooms
Other Rooms Living Room, Dining Room, Bedroom 4, Kitchen, Laundry, Recreation Room
Basement Full, Fully Finished
Interior
Hot Water Electric
Heating Heat Pump(s)
Cooling Central A/C
Heat Source Electric
Exterior
Exterior Feature Deck(s)
Parking On Site 1
Fence Rear
Amenities Available None
Water Access N
View Garden/Lawn, Trees/Woods
Accessibility None
Porch Deck(s)
Garage N
Building
Lot Description Landscaping
Story 3
Foundation Concrete Perimeter
Sewer Public Sewer
Water Public
Architectural Style Colonial
Level or Stories 3
Additional Building Above Grade, Below Grade
New Construction N
Schools
Elementary Schools Sherwood
Middle Schools William H. Farquhar
High Schools Sherwood
School District Montgomery County Public Schools
Others
Pets Allowed Y
HOA Fee Include Insurance,Lawn Maintenance,Management,Reserve Funds,Snow Removal,Trash
Senior Community No
Tax ID 160802519590
Ownership Condominium
Special Listing Condition Standard
Pets Allowed Size/Weight Restriction
Read Less
Want to know what your home might be worth? Contact us for a FREE valuation!

Our team is ready to help you sell your home for the highest possible price ASAP

Bought with Jeanne B McDougall • Long & Foster Real Estate, Inc.

GET MORE INFORMATION





