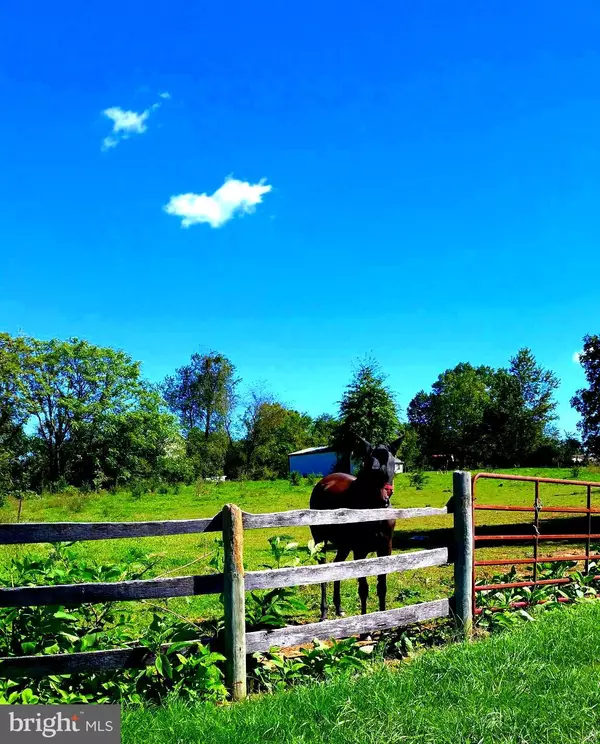$555,000
$555,000
For more information regarding the value of a property, please contact us for a free consultation.
407 STONY LN Ranson, WV 25438
4 Beds
4 Baths
4,150 SqFt
Key Details
Sold Price $555,000
Property Type Single Family Home
Sub Type Detached
Listing Status Sold
Purchase Type For Sale
Square Footage 4,150 sqft
Price per Sqft $133
Subdivision None Available
MLS Listing ID WVJF2004758
Sold Date 09/29/22
Style Ranch/Rambler
Bedrooms 4
Full Baths 4
HOA Y/N N
Abv Grd Liv Area 2,800
Originating Board BRIGHT
Year Built 1989
Annual Tax Amount $2,240
Tax Year 2019
Lot Size 7.900 Acres
Acres 7.9
Property Description
Large all brick rancher on 7.9 acres in prime horse country just outside of Charles Town. Over 4000 square feet with 4 bedrooms and 4 baths on the main level. The primary bedroom has a dressing area, four closets, two sinks & sliding glass doors to the patio and pool. The finished basement has a fireplace, a bar plus extra storage and the laundry and utility room. The farm has many extras to include a 20x40 inground pool, 32 SOLAR PANELS FOR ON-GRID POWER AND REDUCED POWER BILLS! A large 4 stall bank barn with water and electric & 2nd floor storage. A Tack Room and a Run-In shed, water at the fence line, 2 fenced in paddocks. Many mature fruit and flowering trees plus asparagus ready to eat in the spring! You will not be cold with baseboard electric heat, forced air bottled gas heat, a pellet stove upstairs and propane insert in the downstairs fireplace. Cool off with ceiling fans, central a/c and in your pool in the summer. The country kitchen has oak cabinets, a pantry for storage and a center island with a gas cooktop. A double oven, 2 cooktops and the microwave make cooking easy, while the double sink and dishwasher help with clean up. Open the sliding glass doors to the patio BBQ and the pool for your summer parties. You'll have plenty of space for entertaining, storage, etc. The new RANSON elementary school is being built down the road. Accessibility to MARC Train, major highways, schools and shopping are just minutes away. Don't miss your chance to live down a gravel road in the country with no HOA fees or water bills! Bring your livestock and your chickens! The owner is providing a home warranty for the 1st year. Property is being sold as-is and could use some TLC. Inspections are for the buyers information only, the seller will not make any repairs. Please call the agent with any questions.
Location
State WV
County Jefferson
Zoning RES
Direction West
Rooms
Other Rooms Living Room, Dining Room, Bedroom 2, Bedroom 3, Bedroom 4, Kitchen, Bedroom 1, Laundry, Recreation Room, Bathroom 1, Bathroom 2, Bathroom 3, Full Bath
Basement Connecting Stairway, Fully Finished, Outside Entrance, Walkout Stairs, Partial
Main Level Bedrooms 4
Interior
Interior Features Attic, Ceiling Fan(s), Entry Level Bedroom, Formal/Separate Dining Room, Kitchen - Island, Pantry, Primary Bath(s), Stall Shower, Tub Shower, Wet/Dry Bar, Window Treatments, Other, Kitchen - Country
Hot Water Electric
Heating Other, Solar On Grid, Solar - Active, Baseboard - Electric
Cooling Central A/C, Ceiling Fan(s)
Flooring Carpet, Ceramic Tile, Laminate Plank
Fireplaces Number 2
Fireplaces Type Brick, Other, Mantel(s), Insert, Marble
Equipment Cooktop, Dishwasher, Dryer, Microwave, Oven - Double, Oven - Wall, Refrigerator, Washer, Water Heater, Freezer
Fireplace Y
Window Features Double Hung,Replacement,Screens,Insulated,Low-E,Wood Frame
Appliance Cooktop, Dishwasher, Dryer, Microwave, Oven - Double, Oven - Wall, Refrigerator, Washer, Water Heater, Freezer
Heat Source Electric, Propane - Leased, Solar, Other
Laundry Lower Floor
Exterior
Exterior Feature Patio(s), Porch(es)
Parking Features Garage - Side Entry, Additional Storage Area, Garage Door Opener, Inside Access
Garage Spaces 8.0
Fence Board, Wire, Wood
Pool In Ground
Utilities Available Above Ground
Water Access N
View Pasture, Garden/Lawn, Mountain, Panoramic
Roof Type Shingle
Street Surface Gravel
Farm General
Accessibility 2+ Access Exits, Level Entry - Main
Porch Patio(s), Porch(es)
Road Frontage Private
Attached Garage 2
Total Parking Spaces 8
Garage Y
Building
Lot Description No Thru Street, Not In Development, Poolside, Private, Rear Yard, Road Frontage, Rural, Secluded, SideYard(s), Unrestricted, Cleared, Front Yard, Landscaping, Level
Story 2
Foundation Crawl Space, Concrete Perimeter
Sewer Gravity Sept Fld
Water Well
Architectural Style Ranch/Rambler
Level or Stories 2
Additional Building Above Grade, Below Grade
Structure Type Dry Wall
New Construction N
Schools
Elementary Schools T.A. Lowery
Middle Schools Wildwood
High Schools Jefferson
School District Jefferson County Schools
Others
Senior Community No
Tax ID 02 7005300090000
Ownership Fee Simple
SqFt Source Estimated
Acceptable Financing Bank Portfolio, Cash, Conventional, Farm Credit Service
Horse Property Y
Listing Terms Bank Portfolio, Cash, Conventional, Farm Credit Service
Financing Bank Portfolio,Cash,Conventional,Farm Credit Service
Special Listing Condition Standard
Read Less
Want to know what your home might be worth? Contact us for a FREE valuation!

Our team is ready to help you sell your home for the highest possible price ASAP

Bought with Ashley M. Miller • Keller Williams Premier Realty

GET MORE INFORMATION





