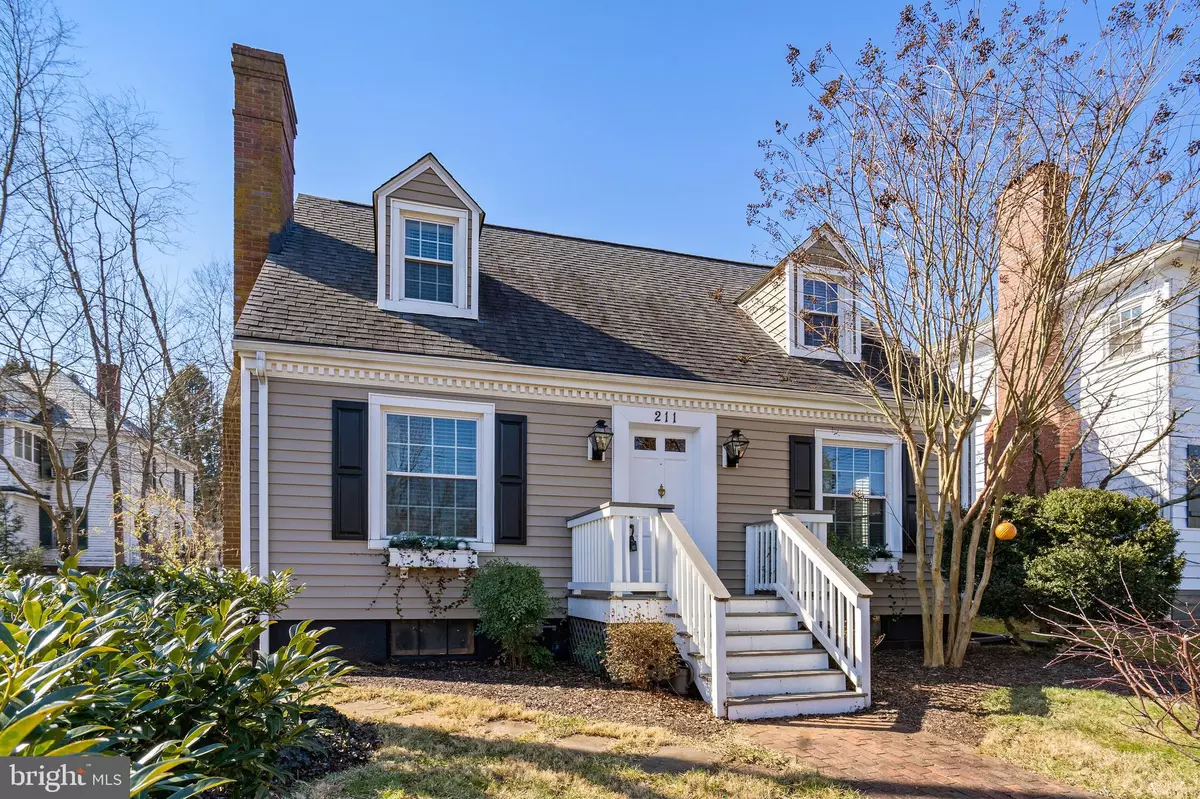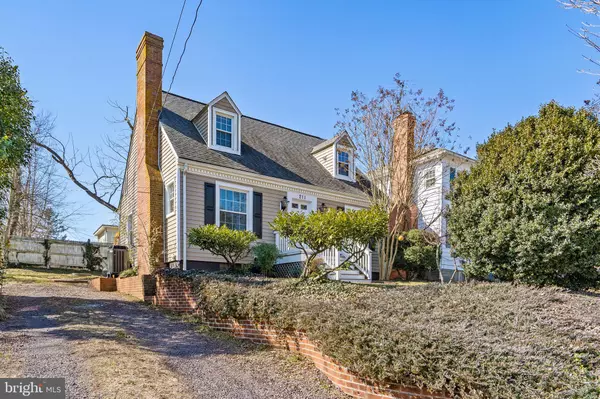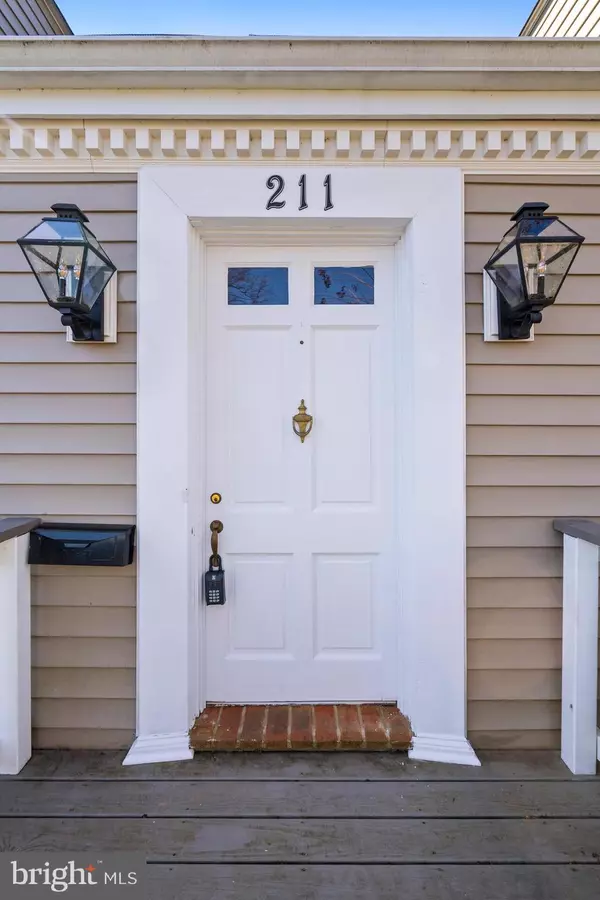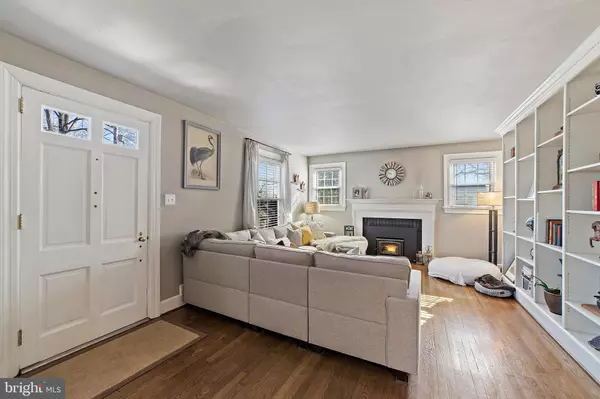$350,000
$349,900
For more information regarding the value of a property, please contact us for a free consultation.
211 W CHANDLER ST Culpeper, VA 22701
4 Beds
2 Baths
1,404 SqFt
Key Details
Sold Price $350,000
Property Type Single Family Home
Sub Type Detached
Listing Status Sold
Purchase Type For Sale
Square Footage 1,404 sqft
Price per Sqft $249
Subdivision None Available
MLS Listing ID VACU143830
Sold Date 04/21/21
Style Cape Cod
Bedrooms 4
Full Baths 2
HOA Y/N N
Abv Grd Liv Area 1,404
Originating Board BRIGHT
Year Built 1944
Annual Tax Amount $1,724
Tax Year 2020
Lot Size 4,792 Sqft
Acres 0.11
Property Description
Charming and Pristine .... describes this Spacious Cape Cod. You will fell the instant "home" feeling when you walk into this well cared for house. There is a main level bedroom and a full bathroom with shower stall on main floor. Living room has build in bookshelves and wood burning fireplace. Separate dining room flowing into the gourmet kitchen with granite counter tops From the kitchen there is access to a screened in back porch that overlooks a firepit area for those chilly, fun evenings. Upstairs offers 3 bedrooms and a large, full bathroom. Lots of ceramic tile in the upstairs bathroom. The basement offers a true "man cave" accented with barn doors. Game room/tv room area with built in, handmade bar, bar lighting conveys, tv and electric fireplace also convey. There is a true workshop in the basement as well for the handyman. There is a maintenance room/area for the mechanicals in the basement and a separate laundry area with built-in folding table. Off street parking with long driveway and on street parking also available. HVAC is 2 years old and also has an air scrubber on the furnace. Dryer is new. Professional photos being taken Tuesday, March 9th.
Location
State VA
County Culpeper
Zoning R1
Rooms
Other Rooms Living Room, Dining Room, Primary Bedroom, Bedroom 2, Bedroom 3, Kitchen, Game Room, Bedroom 1, Utility Room, Workshop, Bathroom 1, Bathroom 2
Basement Full, Improved, Interior Access, Workshop
Main Level Bedrooms 1
Interior
Interior Features Bar, Built-Ins, Ceiling Fan(s), Chair Railings, Entry Level Bedroom, Formal/Separate Dining Room, Kitchen - Gourmet, Soaking Tub, Stall Shower, Upgraded Countertops, Window Treatments, Wood Floors
Hot Water Natural Gas
Heating Forced Air
Cooling Central A/C
Flooring Hardwood, Ceramic Tile, Concrete
Fireplaces Number 1
Equipment Air Cleaner, Dishwasher, Disposal, Dryer, Oven/Range - Gas, Range Hood, Refrigerator, Washer, Water Heater
Window Features Vinyl Clad
Appliance Air Cleaner, Dishwasher, Disposal, Dryer, Oven/Range - Gas, Range Hood, Refrigerator, Washer, Water Heater
Heat Source Natural Gas
Laundry Basement, Hookup
Exterior
Exterior Feature Screened, Enclosed, Porch(es)
Water Access N
Roof Type Shingle
Street Surface Black Top
Accessibility None
Porch Screened, Enclosed, Porch(es)
Garage N
Building
Story 3
Sewer Public Sewer
Water Public
Architectural Style Cape Cod
Level or Stories 3
Additional Building Above Grade, Below Grade
New Construction N
Schools
School District Culpeper County Public Schools
Others
Senior Community No
Tax ID 41-A1-4-E-7
Ownership Fee Simple
SqFt Source Assessor
Acceptable Financing Cash, Conventional, FHA, Rural Development, USDA, VHDA
Horse Property N
Listing Terms Cash, Conventional, FHA, Rural Development, USDA, VHDA
Financing Cash,Conventional,FHA,Rural Development,USDA,VHDA
Special Listing Condition Standard
Read Less
Want to know what your home might be worth? Contact us for a FREE valuation!

Our team is ready to help you sell your home for the highest possible price ASAP

Bought with Tami R Coughlin • Cornerstone Realty Of The Piedmont

GET MORE INFORMATION





