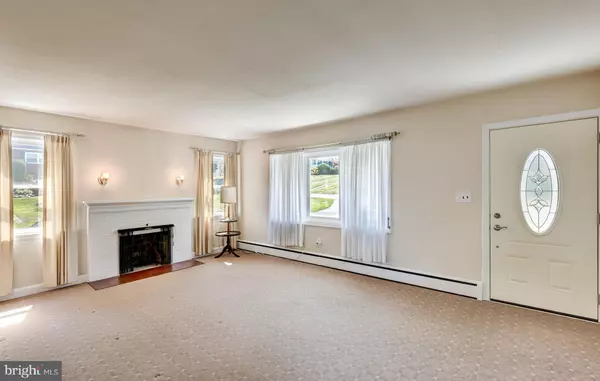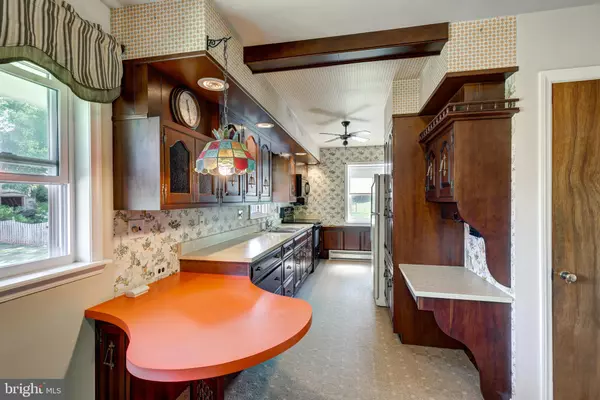$339,000
$339,000
For more information regarding the value of a property, please contact us for a free consultation.
156 SMITH AVE Westminster, MD 21157
3 Beds
2 Baths
1,170 SqFt
Key Details
Sold Price $339,000
Property Type Single Family Home
Sub Type Detached
Listing Status Sold
Purchase Type For Sale
Square Footage 1,170 sqft
Price per Sqft $289
Subdivision None Available
MLS Listing ID MDCR2009924
Sold Date 10/14/22
Style Ranch/Rambler
Bedrooms 3
Full Baths 2
HOA Y/N N
Abv Grd Liv Area 1,170
Originating Board BRIGHT
Year Built 1955
Annual Tax Amount $2,259
Tax Year 2021
Lot Size 0.382 Acres
Acres 0.38
Property Description
NEW PRICE!! Three bedroom, two full bath all brick rancher. This home was built and lovingly cared for by the original owners and could now be yours in a well established and sought after community of the Westminster area. Spacious rear yard with lots of room to play , plant or whatever you please. Wood burning fireplaces, one on each level to cozy up to on those cold winter nights. Located in an established neighborhood with mature trees and landscaping in place.
Carroll County Farm Museum. Carroll Hospital, Landon Burns Park, the Carroll County Ag center, and Hoffman's Ice Cream and Deli Store are all less than five minutes away by car. Located near major commuter routes, restaurants, schools and shopping. Do yourself a favor as you look for a nice home and schedule a tour for this one that you won't want to miss!
Location
State MD
County Carroll
Zoning RESIDENTIAL
Rooms
Other Rooms Living Room, Dining Room, Bedroom 2, Bedroom 3, Kitchen, Bedroom 1, Other, Recreation Room, Utility Room, Full Bath
Basement Connecting Stairway, Daylight, Partial, Drain, Garage Access, Heated, Partially Finished, Rear Entrance, Walkout Level, Other
Main Level Bedrooms 3
Interior
Interior Features Wood Floors, Tub Shower, Recessed Lighting, Formal/Separate Dining Room, Dining Area, Carpet, Ceiling Fan(s), Attic, Additional Stairway
Hot Water Oil
Heating Baseboard - Hot Water
Cooling Ceiling Fan(s), Window Unit(s)
Flooring Carpet, Concrete, Hardwood, Vinyl, Other
Fireplaces Number 2
Fireplaces Type Screen, Brick
Equipment Built-In Microwave, Dryer - Electric, Exhaust Fan, Refrigerator, Washer
Fireplace Y
Window Features Replacement
Appliance Built-In Microwave, Dryer - Electric, Exhaust Fan, Refrigerator, Washer
Heat Source Oil
Laundry Basement, Dryer In Unit, Washer In Unit
Exterior
Exterior Feature Porch(es)
Parking Features Garage - Rear Entry
Garage Spaces 1.0
Water Access N
Accessibility None
Porch Porch(es)
Attached Garage 1
Total Parking Spaces 1
Garage Y
Building
Lot Description Front Yard, Landscaping, Level, Rear Yard
Story 2
Foundation Block
Sewer Public Sewer
Water Public
Architectural Style Ranch/Rambler
Level or Stories 2
Additional Building Above Grade, Below Grade
New Construction N
Schools
School District Carroll County Public Schools
Others
Senior Community No
Tax ID 0707033508
Ownership Fee Simple
SqFt Source Assessor
Special Listing Condition Standard
Read Less
Want to know what your home might be worth? Contact us for a FREE valuation!

Our team is ready to help you sell your home for the highest possible price ASAP

Bought with Stacie Miller • Coldwell Banker Realty
GET MORE INFORMATION





