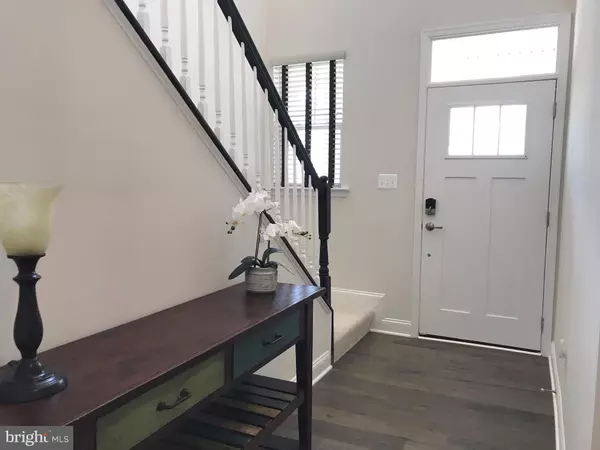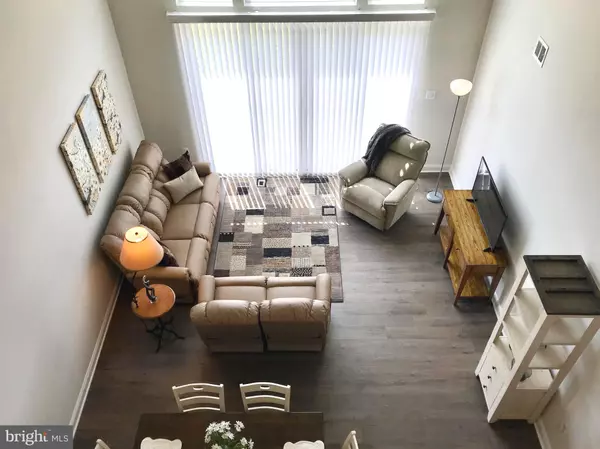$335,000
$350,000
4.3%For more information regarding the value of a property, please contact us for a free consultation.
35055 WRIGHT WAY Millsboro, DE 19966
3 Beds
3 Baths
2,050 SqFt
Key Details
Sold Price $335,000
Property Type Townhouse
Sub Type Interior Row/Townhouse
Listing Status Sold
Purchase Type For Sale
Square Footage 2,050 sqft
Price per Sqft $163
Subdivision Plantation Lakes
MLS Listing ID DESU2026812
Sold Date 10/14/22
Style Coastal,Villa
Bedrooms 3
Full Baths 2
Half Baths 1
HOA Fees $350/mo
HOA Y/N Y
Abv Grd Liv Area 2,050
Originating Board BRIGHT
Year Built 2019
Annual Tax Amount $3,716
Tax Year 2021
Lot Size 5,227 Sqft
Acres 0.12
Lot Dimensions 30.00 x 120.00
Property Description
It's still New! This 3 bedroom, 2.5 bath home has barely been used. It's Spotless and newly Furnished-a winning combination. This spacious home is filled with natural light and neutral colors. Entry from the two car garage or front door lead you to the gourmet kitchen with a full package of stainless appliances, abundant cabinetry and granite countertops. The open floor plan of this villa has the Kitchen, Dining and Living areas flowing seamlessly together. A First Floor Main Suite with Tray Ceiling, huge walk-in closet and Ensuite Bath is a must have retreat. Powder Room, Laundry Room, Storage Closet and Coat Closet complete the first floor. Upstairs you'll find a large open loft space, two good sized bedrooms, a full bath and more storage. Plantation Lakes Golf and Country Club is resort style living at it's finest. Everything IS included: Golf, Pro-Shop and Putt Hut, Banquet Facilities, Community Fire pit, Restaurant, Tennis, Pickleball, Basketball, Volleyball, Pools, Playground, Fitness Center and Walking Paths.
Location
State DE
County Sussex
Area Dagsboro Hundred (31005)
Zoning TN
Rooms
Other Rooms Living Room, Dining Room, Kitchen, Laundry, Loft, Storage Room
Main Level Bedrooms 1
Interior
Interior Features Dining Area, Entry Level Bedroom, Walk-in Closet(s), Primary Bath(s), Floor Plan - Open
Hot Water Natural Gas
Heating Forced Air
Cooling Central A/C
Flooring Ceramic Tile, Carpet
Equipment Built-In Microwave, Disposal, Dishwasher, Washer, Dryer - Electric, Oven/Range - Gas, Refrigerator, Stainless Steel Appliances, Water Heater
Furnishings Partially
Fireplace N
Appliance Built-In Microwave, Disposal, Dishwasher, Washer, Dryer - Electric, Oven/Range - Gas, Refrigerator, Stainless Steel Appliances, Water Heater
Heat Source Natural Gas
Laundry Main Floor
Exterior
Exterior Feature Patio(s), Porch(es)
Parking Features Garage - Front Entry
Garage Spaces 2.0
Amenities Available Basketball Courts, Golf Club, Golf Course, Jog/Walk Path, Pool - Outdoor, Putting Green, Recreational Center, Tennis Courts, Tot Lots/Playground, Other, Volleyball Courts
Water Access N
Accessibility None
Porch Patio(s), Porch(es)
Attached Garage 2
Total Parking Spaces 2
Garage Y
Building
Story 2
Foundation Slab
Sewer Public Sewer
Water Public
Architectural Style Coastal, Villa
Level or Stories 2
Additional Building Above Grade, Below Grade
New Construction N
Schools
Elementary Schools East Millsboro
Middle Schools Millsboro
High Schools Sussex Central
School District Indian River
Others
Pets Allowed Y
HOA Fee Include Health Club,Lawn Care Front,Pool(s),Recreation Facility,Reserve Funds,Snow Removal,Trash
Senior Community No
Tax ID 133-16.00-1733.00
Ownership Fee Simple
SqFt Source Estimated
Acceptable Financing Cash, Conventional
Listing Terms Cash, Conventional
Financing Cash,Conventional
Special Listing Condition Standard
Pets Allowed No Pet Restrictions
Read Less
Want to know what your home might be worth? Contact us for a FREE valuation!

Our team is ready to help you sell your home for the highest possible price ASAP

Bought with BILL ROEBUCK • Coldwell Banker Realty

GET MORE INFORMATION





