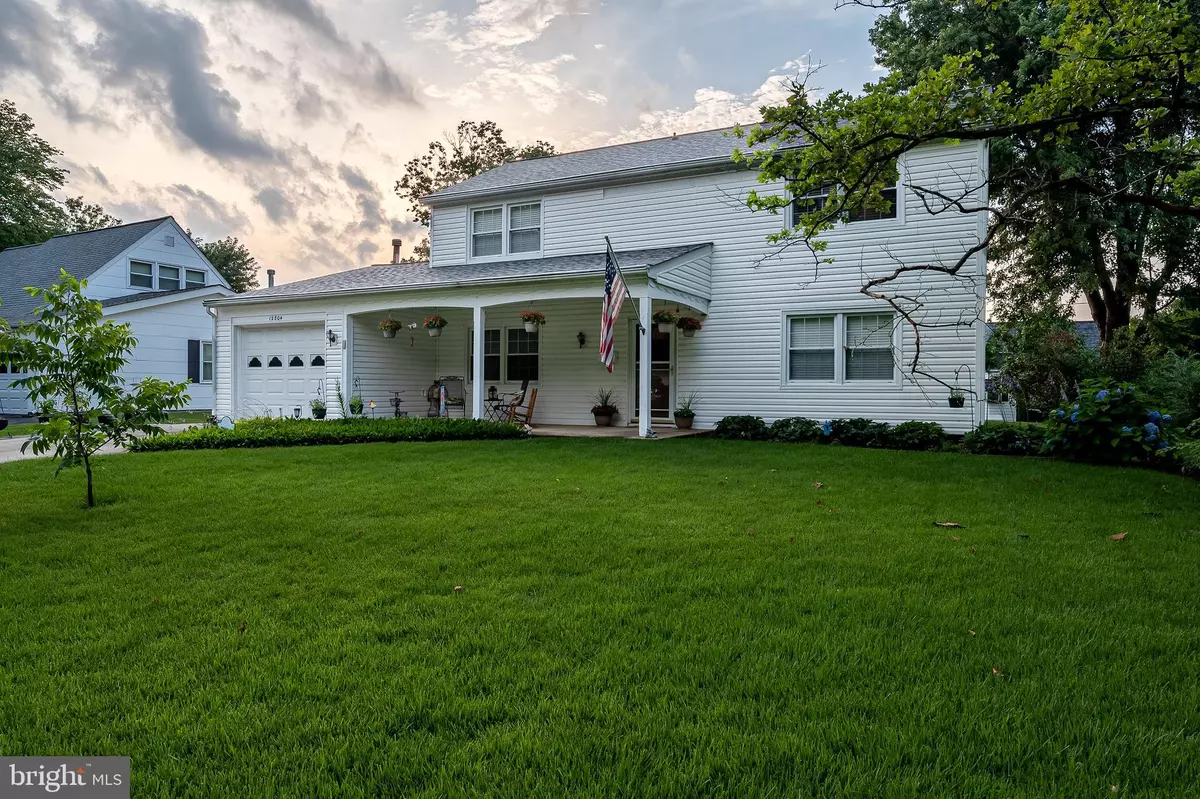$479,000
$479,000
For more information regarding the value of a property, please contact us for a free consultation.
12804 CHERRYWOOD LN Bowie, MD 20715
3 Beds
3 Baths
1,800 SqFt
Key Details
Sold Price $479,000
Property Type Single Family Home
Sub Type Detached
Listing Status Sold
Purchase Type For Sale
Square Footage 1,800 sqft
Price per Sqft $266
Subdivision Chapel Forge At Belair
MLS Listing ID MDPG2048942
Sold Date 09/26/22
Style Colonial
Bedrooms 3
Full Baths 2
Half Baths 1
HOA Y/N N
Abv Grd Liv Area 1,800
Originating Board BRIGHT
Year Built 1966
Annual Tax Amount $5,245
Tax Year 2022
Lot Size 9,188 Sqft
Acres 0.21
Property Description
If you are looking to purchase a beautiful home with Peace of Mind, this home is for you. In addition to the many upgrades this home comes with a one year home warranty by American Home Shield. A transferable warranty for the roof (replaced in 2018) with Landmark 50 year shingles is included. See all the improvements in person when you tour this home: Beautifully remodeled kitchen with custom cabinets, recessed lighting, stainless steel appliances and a reverse osmosis system. First floor laundry room with built in cabinets and large LG front load washer and dryer. Lovely second floor remodeled bathrooms with custom tilework, vanities and fixtures. Ceiling fans in all bedrooms and closets designed with Container Store Elfa Closet System and cedar lined. Brazilian cherrywood hardwood floors, ceramic tile and berber carpet. Bonuses to this home are Gutter Helmet gutters, multi car concrete driveway, oversized concrete patio w/hot tub. and a 10 X 14 detached shed equipped with electric, shingle roof and window air conditioner. Shed has a roll up door for easy access to storing oversized items without taking away from the garage area. ALERT - PRICE IMPROVEMENT. BEAUTIFUL 3BR. 2.5BA. COLONIAL. Ready to move into.. OPEN HOUSE SUNDAY 8-28-22 12:00 - 2:00.
Location
State MD
County Prince Georges
Zoning RSF95
Direction South
Rooms
Other Rooms Living Room, Dining Room, Kitchen, Family Room
Interior
Interior Features Attic, Bar, Carpet, Dining Area, Family Room Off Kitchen, Floor Plan - Traditional, Formal/Separate Dining Room, Upgraded Countertops, Walk-in Closet(s), Wood Floors, Other, Ceiling Fan(s)
Hot Water Natural Gas
Heating Forced Air
Cooling Central A/C
Flooring Partially Carpeted, Hardwood
Equipment Built-In Microwave, Cooktop, Dishwasher, Disposal, Dryer - Electric, Exhaust Fan, Icemaker, Microwave, Refrigerator, Oven - Wall, Washer
Furnishings No
Fireplace N
Window Features Double Hung,Screens,Storm
Appliance Built-In Microwave, Cooktop, Dishwasher, Disposal, Dryer - Electric, Exhaust Fan, Icemaker, Microwave, Refrigerator, Oven - Wall, Washer
Heat Source Natural Gas
Laundry Main Floor, Washer In Unit, Dryer In Unit
Exterior
Exterior Feature Patio(s), Porch(es), Roof
Parking Features Garage - Front Entry, Garage Door Opener
Garage Spaces 4.0
Fence Partially
Water Access N
View Street
Roof Type Shingle,Other
Street Surface Black Top,Paved
Accessibility 2+ Access Exits, Level Entry - Main
Porch Patio(s), Porch(es), Roof
Road Frontage City/County, Public
Attached Garage 1
Total Parking Spaces 4
Garage Y
Building
Lot Description Front Yard, Landscaping, Level, Rear Yard
Story 2
Foundation Slab
Sewer Public Sewer
Water Public
Architectural Style Colonial
Level or Stories 2
Additional Building Above Grade, Below Grade
Structure Type Dry Wall
New Construction N
Schools
School District Prince George'S County Public Schools
Others
Senior Community No
Tax ID 17141593177
Ownership Fee Simple
SqFt Source Assessor
Acceptable Financing Cash, Conventional, VA, FHA
Horse Property N
Listing Terms Cash, Conventional, VA, FHA
Financing Cash,Conventional,VA,FHA
Special Listing Condition Standard
Read Less
Want to know what your home might be worth? Contact us for a FREE valuation!

Our team is ready to help you sell your home for the highest possible price ASAP

Bought with Christine Armintrout • Coldwell Banker Realty
GET MORE INFORMATION





