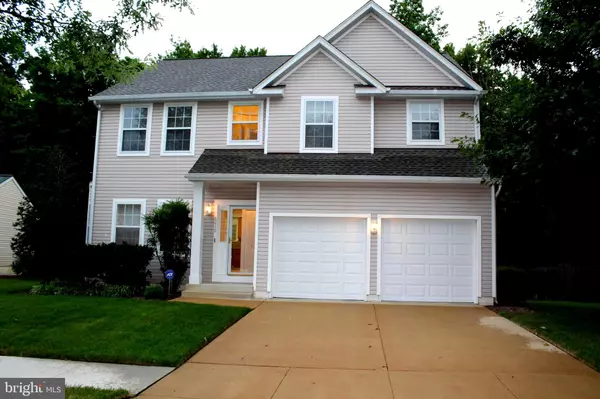$525,000
$524,755
For more information regarding the value of a property, please contact us for a free consultation.
8018 HIGH OAK RD Glen Burnie, MD 21060
4 Beds
3 Baths
2,159 SqFt
Key Details
Sold Price $525,000
Property Type Single Family Home
Sub Type Detached
Listing Status Sold
Purchase Type For Sale
Square Footage 2,159 sqft
Price per Sqft $243
Subdivision Willow Run
MLS Listing ID MDAA2041950
Sold Date 09/16/22
Style Colonial
Bedrooms 4
Full Baths 2
Half Baths 1
HOA Fees $8
HOA Y/N Y
Abv Grd Liv Area 2,159
Originating Board BRIGHT
Year Built 1999
Annual Tax Amount $4,235
Tax Year 2021
Lot Size 10,729 Sqft
Acres 0.25
Property Description
Dont miss out on this notable new listing being offered in the sought-after community of Willow Run! Open the front door to nine-foot ceilings and a generous bay window in the airy living room. The heart of this home, the country kitchen with 42-inch cabinets and a breakfast bar, makes it ideal for intimate gatherings. Updates include stainless steel appliances (refrigerator ice maker replaced in 2022) with gas stove and Italian Versace Bordeaux granite countertops and backsplash. Large breakfast nook with Anderson slider to the 20'x 14'new deck to enjoy beautiful sunsets overlooking a private, peaceful yard that backs to trees. The large open adjacent family room has a gas fireplace ( with remote) for those crisp fall evenings and cold wintry nights, built-in bookcases, and an entertainment center wired for surround sound. The owners suite presents with a vaulted ceiling, huge walk-in closet, luxurious upgraded full bath and separate luxurious soaking tub and custom tiles shower with seamless glass enclosure. The laundry is conveniently accessible on the second level by all four bedrooms. New carpeting for living room, staircase and entire second floor, as well as freshly painted walls, doors, trim and baseboards on main level, staircase and second floor landing. The insulated unfinished basement ready to be finish for possible bedroom, rec-room and still offers enough space for a storage room and perhaps, a woodworking shop. HVAC replaced August 2021 (Trane); natural gas water heater replaced October 2014 (Bradford White) with over two years remaining of the 10 year extended warranty for tank and parts; and sump pump replaced November 2021. Roof replaced April 2022 with a transferable System Plus Limited Warranty (50 years) for manufacturing defects to the second owners, in addition to a 5-year Limited Installation Warranty provided by the contractor. Garage doors and openers replaced March 2022. Residence includes a 20kW Generac entire home backup generator powered by natural gas and an automatic underground irrigation system. This well-cared for property is ready for new owners. Welcome home!
Location
State MD
County Anne Arundel
Zoning R2
Rooms
Other Rooms Living Room, Primary Bedroom, Bedroom 2, Bedroom 3, Bedroom 4, Kitchen, Family Room, Basement, Laundry, Primary Bathroom
Basement Daylight, Partial, Full, Heated, Windows
Interior
Interior Features Breakfast Area, Ceiling Fan(s), Family Room Off Kitchen, Floor Plan - Open, Kitchen - Eat-In, Kitchen - Country, Kitchen - Table Space, Kitchenette, Primary Bath(s), Recessed Lighting, Soaking Tub, Upgraded Countertops, Walk-in Closet(s), Carpet
Hot Water Natural Gas
Cooling Central A/C
Fireplaces Number 1
Fireplaces Type Fireplace - Glass Doors, Gas/Propane, Heatilator, Mantel(s)
Equipment Built-In Microwave, Dishwasher, Disposal, Dryer, Exhaust Fan, Icemaker, Oven/Range - Gas, Refrigerator, Stainless Steel Appliances, Washer, Water Heater - High-Efficiency
Fireplace Y
Appliance Built-In Microwave, Dishwasher, Disposal, Dryer, Exhaust Fan, Icemaker, Oven/Range - Gas, Refrigerator, Stainless Steel Appliances, Washer, Water Heater - High-Efficiency
Heat Source Natural Gas
Laundry Upper Floor
Exterior
Exterior Feature Deck(s)
Parking Features Garage - Front Entry, Garage Door Opener
Garage Spaces 2.0
Utilities Available Natural Gas Available, Cable TV Available
Water Access N
View Garden/Lawn, Trees/Woods
Roof Type Architectural Shingle
Accessibility None
Porch Deck(s)
Attached Garage 2
Total Parking Spaces 2
Garage Y
Building
Lot Description Backs to Trees
Story 3
Foundation Concrete Perimeter, Other
Sewer Public Sewer
Water Public
Architectural Style Colonial
Level or Stories 3
Additional Building Above Grade, Below Grade
New Construction N
Schools
School District Anne Arundel County Public Schools
Others
Senior Community No
Tax ID 020393890096460
Ownership Fee Simple
SqFt Source Assessor
Special Listing Condition Standard
Read Less
Want to know what your home might be worth? Contact us for a FREE valuation!

Our team is ready to help you sell your home for the highest possible price ASAP

Bought with James Lewis Turner • Redfin Corp

GET MORE INFORMATION





