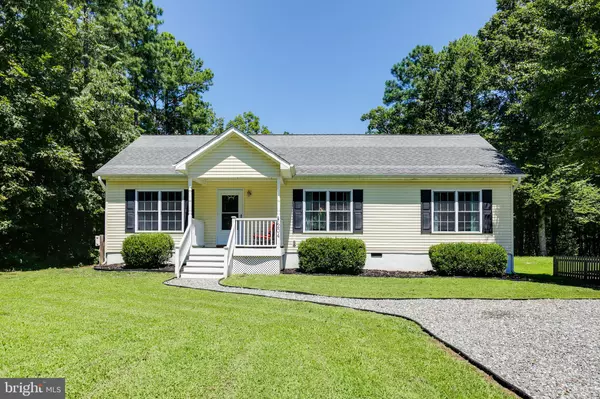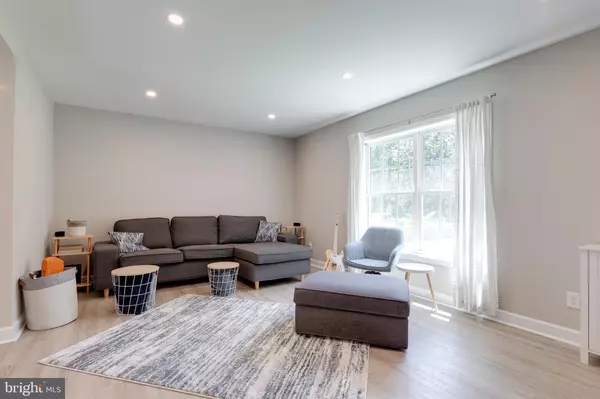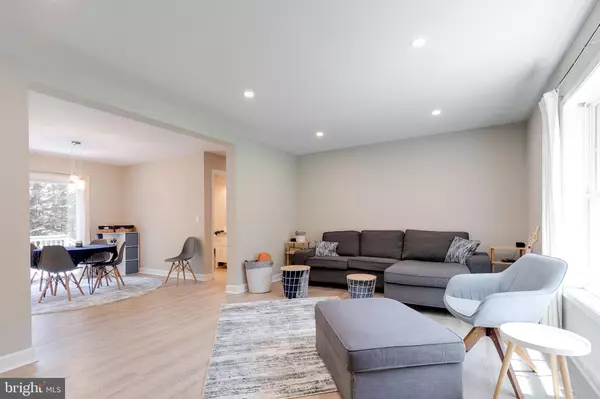$289,950
$289,950
For more information regarding the value of a property, please contact us for a free consultation.
204 YORKTOWN DR Ruther Glen, VA 22546
3 Beds
2 Baths
1,248 SqFt
Key Details
Sold Price $289,950
Property Type Single Family Home
Sub Type Detached
Listing Status Sold
Purchase Type For Sale
Square Footage 1,248 sqft
Price per Sqft $232
Subdivision Lake Caroline
MLS Listing ID VACV2002584
Sold Date 09/23/22
Style Ranch/Rambler
Bedrooms 3
Full Baths 2
HOA Fees $125/ann
HOA Y/N Y
Abv Grd Liv Area 1,248
Originating Board BRIGHT
Year Built 2007
Annual Tax Amount $1,398
Tax Year 2022
Lot Size 0.310 Acres
Acres 0.31
Property Description
Welcome to 204 Yorktown Dr.! This RENOVATED rancher features a split bedroom floorplan and is located in the gated lake community of Lake Caroline. The outside features a double wide driveway, a covered front porch, a side deck, a large rear deck, maintenance free vinyl siding, and a nice sized yard. Inside you are greeted by the large living room that features new LVP, recessed lighting, and fresh paint. This flows nicely into the eat-in kitchen. The kitchen features white cabinets, GRANITE countertops, tile backsplash, a farmhouse sink, STAINLESS appliances, new LVP and a nice eating area. The separate laundry room also features new LVP and built-in shelving. The primary bedroom features a large walk in closet, new LVP, and an updated primary bathroom with a double vanity and GRANITE countertops. On the opposite side of the home, you will find 2 large bedrooms with good sized closets and new LVP. Rounding out the inside is the second bathroom that has also been renovated to include a new vanity with granite countertops. The community features lake access, fishing, boating, pool, clubhouse, playground, gated access, and more! This one will not disappoint!!
Location
State VA
County Caroline
Zoning R1
Rooms
Other Rooms Living Room, Primary Bedroom, Bedroom 2, Bedroom 3, Kitchen, Utility Room
Main Level Bedrooms 3
Interior
Interior Features Built-Ins, Kitchen - Eat-In, Pantry, Recessed Lighting, Upgraded Countertops, Walk-in Closet(s)
Hot Water Electric
Heating Heat Pump(s)
Cooling Central A/C
Heat Source Electric
Exterior
Water Access N
Roof Type Shingle
Accessibility None
Garage N
Building
Story 1
Foundation Block
Sewer On Site Septic
Water Public
Architectural Style Ranch/Rambler
Level or Stories 1
Additional Building Above Grade, Below Grade
New Construction N
Schools
Elementary Schools Bowling Green
Middle Schools Caroline
High Schools Caroline
School District Caroline County Public Schools
Others
Senior Community No
Tax ID 67A2-1-662
Ownership Fee Simple
SqFt Source Estimated
Acceptable Financing Conventional
Listing Terms Conventional
Financing Conventional
Special Listing Condition Standard
Read Less
Want to know what your home might be worth? Contact us for a FREE valuation!

Our team is ready to help you sell your home for the highest possible price ASAP

Bought with Non Member • Non Subscribing Office

GET MORE INFORMATION





