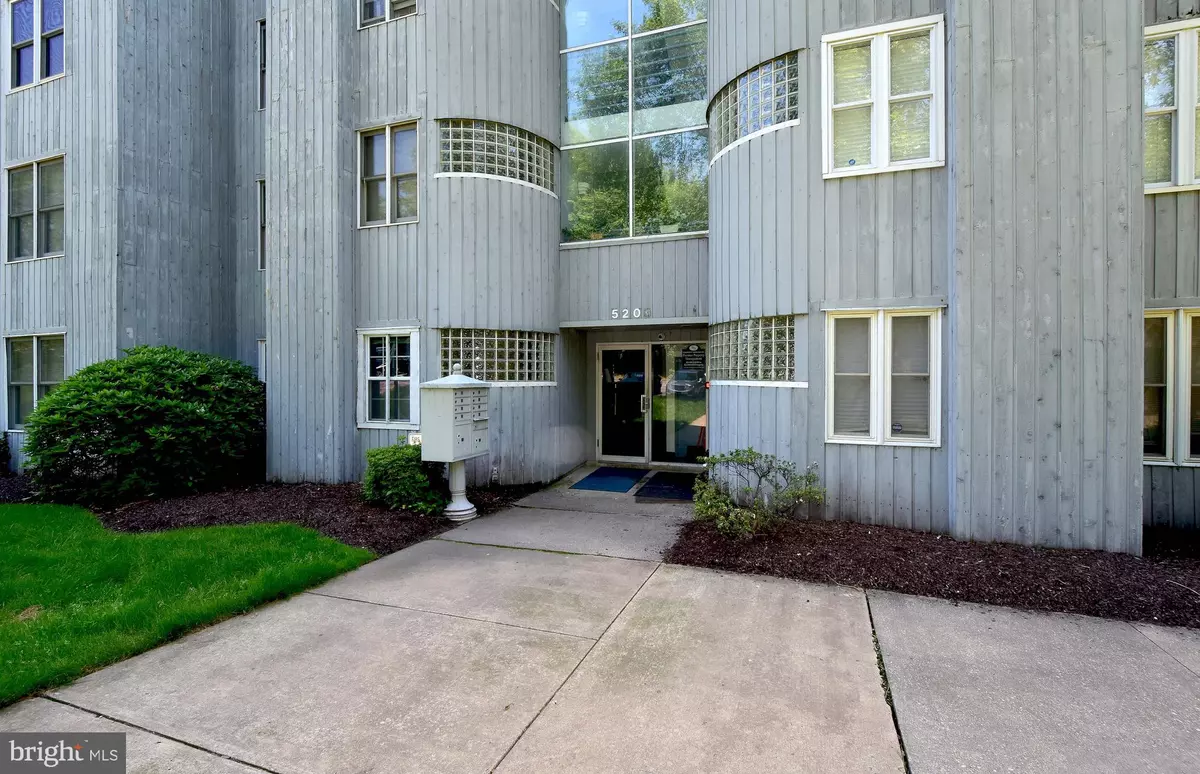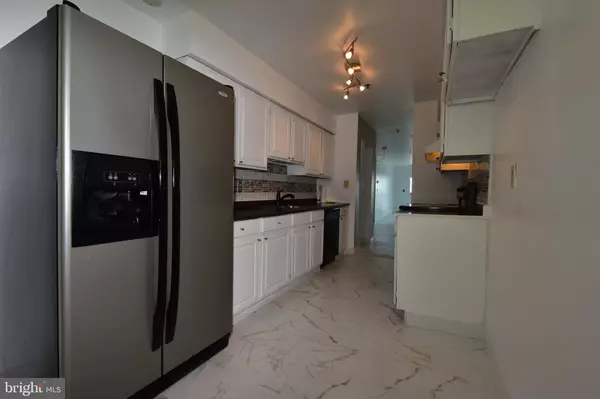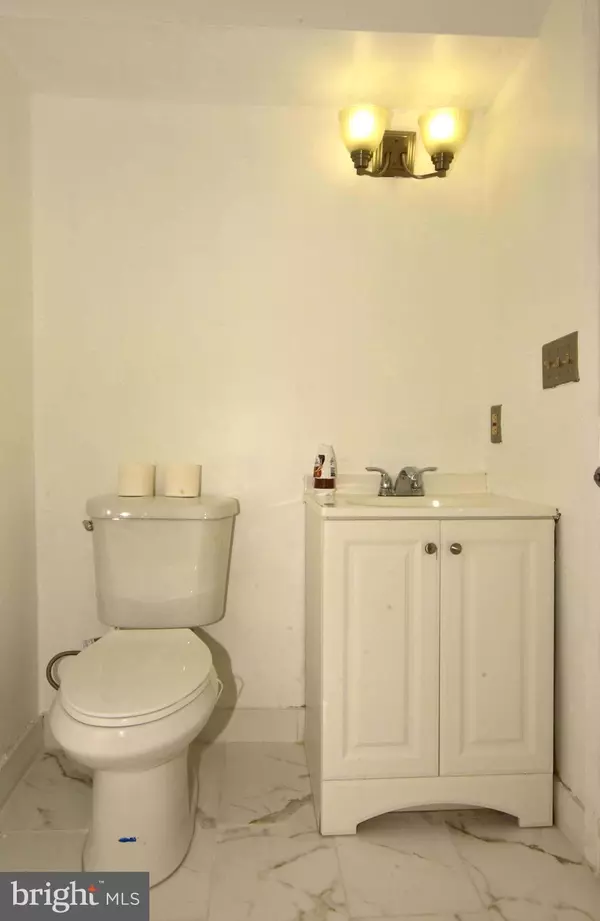$69,700
$80,000
12.9%For more information regarding the value of a property, please contact us for a free consultation.
5203-UNIT LE PARC DR #B-8 Wilmington, DE 19809
2 Beds
2 Baths
Key Details
Sold Price $69,700
Property Type Single Family Home
Sub Type Unit/Flat/Apartment
Listing Status Sold
Purchase Type For Sale
Subdivision Le Parc
MLS Listing ID DENC2025268
Sold Date 09/14/22
Style Ranch/Rambler
Bedrooms 2
Full Baths 2
HOA Fees $582/mo
HOA Y/N Y
Originating Board BRIGHT
Year Built 1989
Annual Tax Amount $2,455
Tax Year 2021
Lot Dimensions 0.00 x 0.00
Property Description
"INVESTOR ALERT" CASH OFFERS ONLY excellent return potential !! This two bedrooms ,2 baths, very well renovated overlooking the Delaware River, full of natural light. New Ceramic tile throughout the floor, New Water Heater, New Paint, New Kitchen backsplash, New bathrooms Sinks & Toilets Seats have been done recently. There is a full bath on each room, Jacuzzi tub in the master bedroom bath. Balcony offering a great view. Condo buildings need repair & association is working with New Castle County & residents to make repairs. Assigned parking space for each unit & conveniently located off major highways for easy access to Philadelphia, New Jersey, Baltimore.
These Condos are in transition. There is major exterior projected maintenance that has been started by the association to address exterior work. There have been several assessments in recent years to address the costs of repairs & values have reflected it. Balconies are not in use until work is completed.
Location
State DE
County New Castle
Area Brandywine (30901)
Zoning NCAP
Rooms
Main Level Bedrooms 2
Interior
Interior Features Dining Area, Kitchen - Galley, Primary Bath(s), Walk-in Closet(s)
Hot Water Electric
Heating Forced Air, Heat Pump(s)
Cooling Central A/C
Fireplaces Number 1
Fireplaces Type Wood
Equipment Dishwasher, Disposal, Dryer - Front Loading, Washer - Front Loading, Washer/Dryer Stacked, Refrigerator
Furnishings No
Fireplace Y
Appliance Dishwasher, Disposal, Dryer - Front Loading, Washer - Front Loading, Washer/Dryer Stacked, Refrigerator
Heat Source Electric
Laundry Washer In Unit, Dryer In Unit
Exterior
Garage Spaces 2.0
Amenities Available Common Grounds, Elevator
Water Access N
Accessibility Elevator
Total Parking Spaces 2
Garage N
Building
Lot Description Secluded
Story 1
Unit Features Garden 1 - 4 Floors
Sewer Public Sewer
Water Public
Architectural Style Ranch/Rambler
Level or Stories 1
Additional Building Above Grade, Below Grade
New Construction N
Schools
School District Brandywine
Others
Pets Allowed Y
HOA Fee Include Snow Removal,Management,Lawn Maintenance,Common Area Maintenance,All Ground Fee,Ext Bldg Maint,Trash
Senior Community No
Tax ID 06-147.00-008.C.0016
Ownership Condominium
Security Features Main Entrance Lock
Acceptable Financing Cash
Horse Property N
Listing Terms Cash
Financing Cash
Special Listing Condition Standard
Pets Allowed Case by Case Basis
Read Less
Want to know what your home might be worth? Contact us for a FREE valuation!

Our team is ready to help you sell your home for the highest possible price ASAP

Bought with Michael A Moore • EXP Realty, LLC

GET MORE INFORMATION





