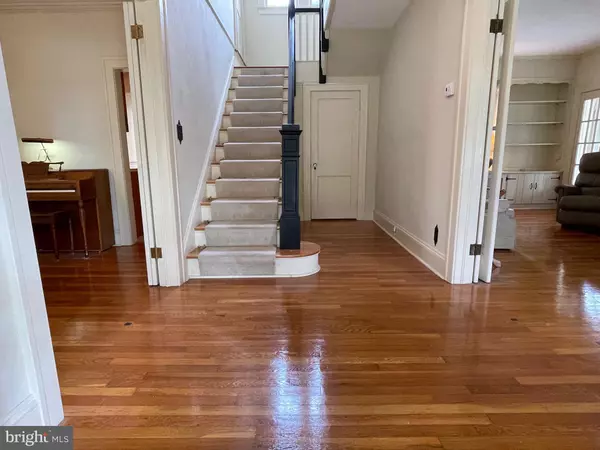$330,000
$365,000
9.6%For more information regarding the value of a property, please contact us for a free consultation.
2160 PENNINGTON RD Ewing, NJ 08638
3 Beds
2 Baths
2,127 SqFt
Key Details
Sold Price $330,000
Property Type Single Family Home
Sub Type Detached
Listing Status Sold
Purchase Type For Sale
Square Footage 2,127 sqft
Price per Sqft $155
Subdivision Hampton Hills
MLS Listing ID NJME2019634
Sold Date 08/19/22
Style Colonial
Bedrooms 3
Full Baths 1
Half Baths 1
HOA Y/N N
Abv Grd Liv Area 2,127
Originating Board BRIGHT
Year Built 1950
Annual Tax Amount $8,407
Tax Year 2021
Lot Size 0.300 Acres
Acres 0.3
Lot Dimensions 60.00 x 12x 201
Property Description
Just a Delightful Charmer! This 3 bedroom 1 1/2 bath Colonial Beauty sits proudly, far off the road with side Sun Room and Bonus Family Room of windows off the back of the home. The large foyer with gleaming hardwood floors and 9.5" ceilings opens up to the Formal Living Room and Formal Dining Room thru French bi-fold doors. Both rooms have the high ceilings and crown molding and sun-filled windows. Built-ins, brick front fireplace and sconce lights accent the living room. Pass thru French doors on both sides of the fireplace lead to the Sun Room. Thru the Dining Room is the Eat-In Kitchen that opens to the expanded Family Room. The second floor boasts hardwood floors under carpeting and three Bedrooms and full bath. The main bedroom has three closets! There is a full basement with outside entrance and detached two car garage. There is a easement street in the rear of the home that makes for easy access into the neighborhood to go for walks or bike rides with safety. A delightful place to call Home!
Location
State NJ
County Mercer
Area Ewing Twp (21102)
Zoning R
Rooms
Other Rooms Living Room, Dining Room, Bedroom 2, Bedroom 3, Kitchen, Family Room, Foyer, Bedroom 1
Basement Workshop, Walkout Stairs, Unfinished, Shelving, Outside Entrance
Interior
Interior Features Carpet, Ceiling Fan(s), Chair Railings, Crown Moldings, Dining Area, Kitchen - Eat-In, Tub Shower, Wood Floors
Hot Water Oil
Heating Baseboard - Hot Water, Radiator
Cooling Window Unit(s)
Flooring Wood, Solid Hardwood, Carpet
Fireplaces Number 1
Fireplaces Type Wood, Non-Functioning
Fireplace Y
Heat Source Oil
Exterior
Parking Features Garage - Front Entry
Garage Spaces 8.0
Water Access N
View Trees/Woods
Roof Type Asphalt
Accessibility None
Total Parking Spaces 8
Garage Y
Building
Lot Description Front Yard, Level, Landscaping, Rear Yard
Story 2
Foundation Block
Sewer Public Sewer
Water Public
Architectural Style Colonial
Level or Stories 2
Additional Building Above Grade, Below Grade
New Construction N
Schools
School District Ewing Township Public Schools
Others
Senior Community No
Tax ID 02-00223 03-00014
Ownership Fee Simple
SqFt Source Estimated
Special Listing Condition Standard
Read Less
Want to know what your home might be worth? Contact us for a FREE valuation!

Our team is ready to help you sell your home for the highest possible price ASAP

Bought with Keith B Harris • Coldwell Banker Hearthside

GET MORE INFORMATION





