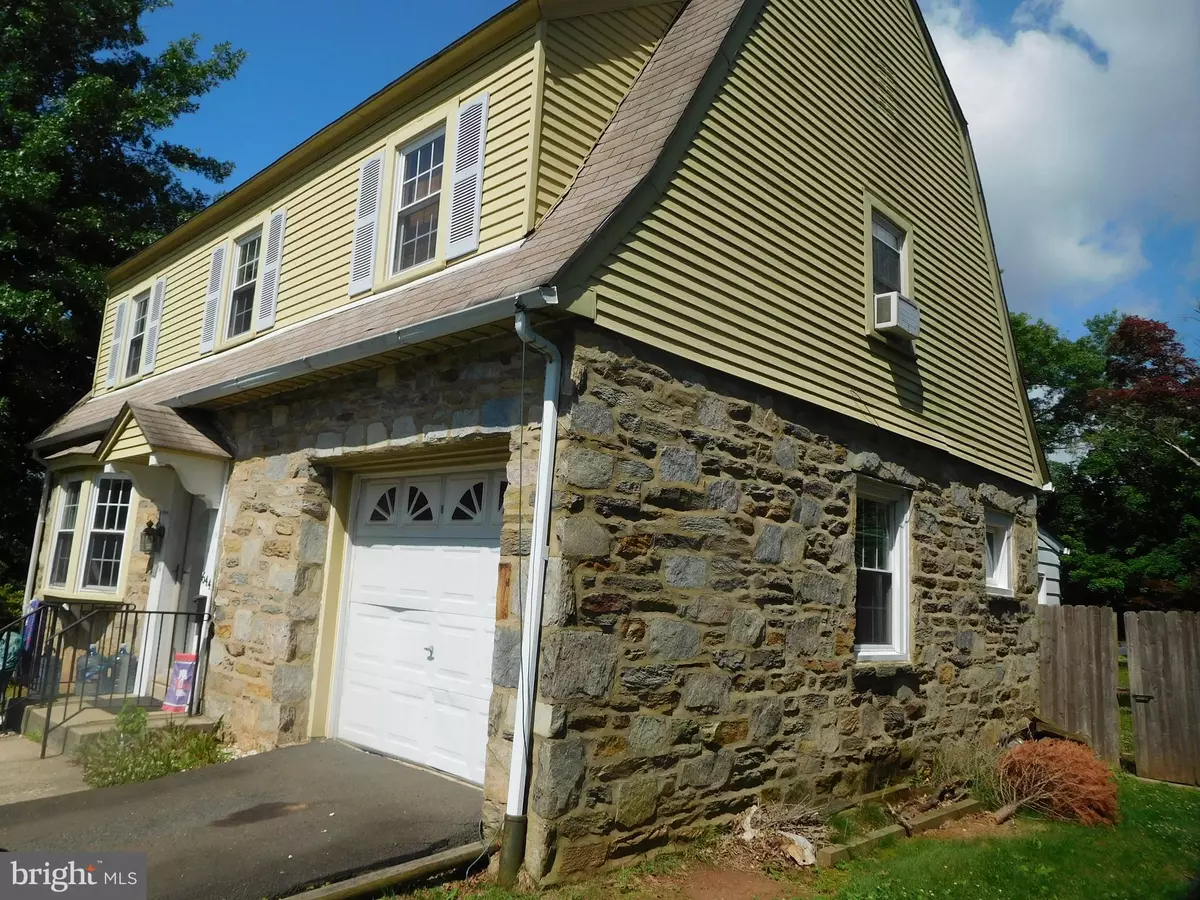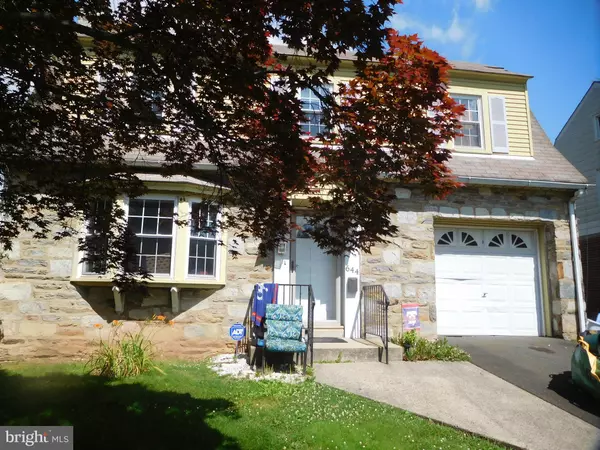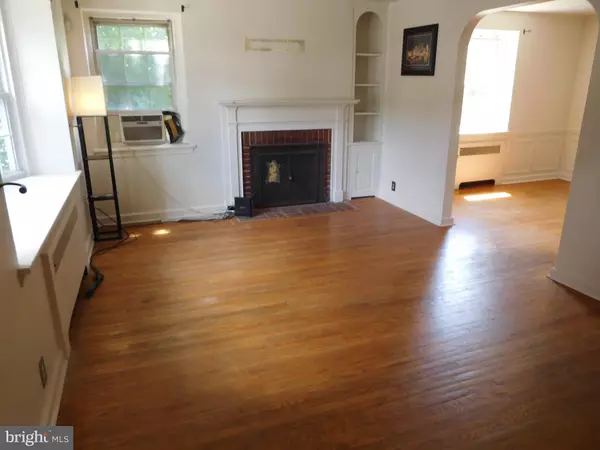$345,000
$349,900
1.4%For more information regarding the value of a property, please contact us for a free consultation.
644 S CANNON AVE Lansdale, PA 19446
3 Beds
2 Baths
1,636 SqFt
Key Details
Sold Price $345,000
Property Type Single Family Home
Sub Type Detached
Listing Status Sold
Purchase Type For Sale
Square Footage 1,636 sqft
Price per Sqft $210
Subdivision West Ward
MLS Listing ID PAMC2041714
Sold Date 08/04/22
Style Colonial
Bedrooms 3
Full Baths 1
Half Baths 1
HOA Y/N N
Abv Grd Liv Area 1,636
Originating Board BRIGHT
Year Built 1942
Annual Tax Amount $5,140
Tax Year 2021
Lot Size 10,673 Sqft
Acres 0.25
Lot Dimensions 62.00 x 0.00
Property Description
Great West Ward Single. 3 Blocks from Whites Road Pool and Park in Lansdale. Walking distance to Restaurants, Shopping, Pennsylvania turnpike, Lansdale train station.
York Avenue Elementary School is only 6 blocks from home.
Covered rear patio, with plenty of room in the fenced in rear yard.
Fire place, First floor laundry.
A great single home at this price will not last.
Location
State PA
County Montgomery
Area Lansdale Boro (10611)
Zoning RES
Rooms
Other Rooms Living Room, Dining Room, Bedroom 2, Bedroom 3, Kitchen, Bedroom 1, Laundry
Basement Full, Unfinished
Interior
Interior Features Attic, Dining Area, Upgraded Countertops, Walk-in Closet(s), Wood Floors, Family Room Off Kitchen
Hot Water Oil
Heating Radiator
Cooling None
Flooring Hardwood
Fireplaces Number 1
Fireplaces Type Brick
Equipment Dishwasher
Furnishings No
Fireplace Y
Window Features Bay/Bow,Energy Efficient,Insulated
Appliance Dishwasher
Heat Source Oil
Laundry Main Floor
Exterior
Exterior Feature Patio(s)
Parking Features Garage - Front Entry
Garage Spaces 5.0
Fence Rear
Water Access N
View Garden/Lawn
Roof Type Asphalt
Street Surface Black Top
Accessibility 2+ Access Exits, Accessible Switches/Outlets, Level Entry - Main
Porch Patio(s)
Attached Garage 1
Total Parking Spaces 5
Garage Y
Building
Lot Description Corner
Story 2
Foundation Stone
Sewer Public Sewer
Water Public
Architectural Style Colonial
Level or Stories 2
Additional Building Above Grade, Below Grade
New Construction N
Schools
School District North Penn
Others
Senior Community No
Tax ID 11-00-01420-009
Ownership Fee Simple
SqFt Source Assessor
Special Listing Condition Standard
Read Less
Want to know what your home might be worth? Contact us for a FREE valuation!

Our team is ready to help you sell your home for the highest possible price ASAP

Bought with Juliet E Haroutunian • RE/MAX HomePoint
GET MORE INFORMATION





