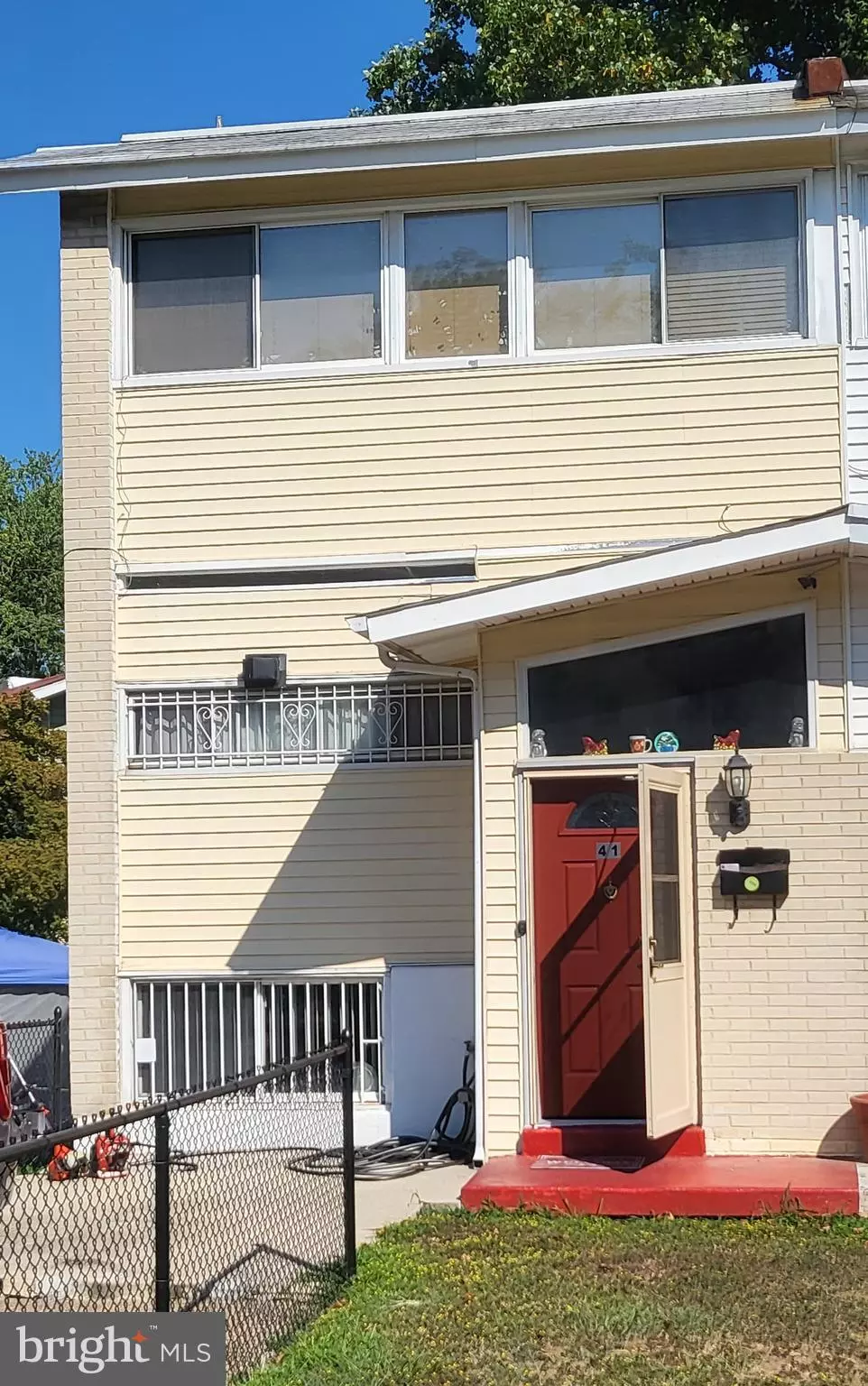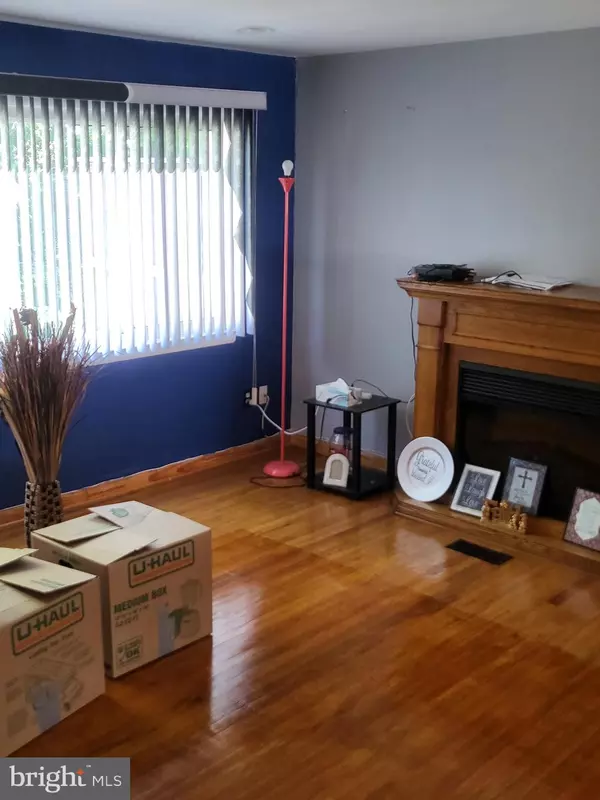$185,000
$175,000
5.7%For more information regarding the value of a property, please contact us for a free consultation.
41 OAKMONT DR New Castle, DE 19720
3 Beds
2 Baths
1,900 SqFt
Key Details
Sold Price $185,000
Property Type Townhouse
Sub Type End of Row/Townhouse
Listing Status Sold
Purchase Type For Sale
Square Footage 1,900 sqft
Price per Sqft $97
Subdivision Oakmont
MLS Listing ID DENC2030010
Sold Date 10/21/22
Style Traditional
Bedrooms 3
Full Baths 2
HOA Y/N N
Abv Grd Liv Area 1,900
Originating Board BRIGHT
Year Built 1959
Tax Year 2022
Lot Size 5,227 Sqft
Acres 0.12
Lot Dimensions 97.00 x 102.30
Property Description
Great Townhouse in Oakmont with the largest corner lot, .12 of an acre fenced! Newer HVAC, Water Heater, Carpets, Paint, Refrigerator, Blinds and new front doors. Split level style with finished lower level with a front facing bedroom, full bath with new walk in shower, and family room with walkout to back yard. Wetbar with running water and space for a table. Washer and Dryer and utility closet. Main floor is all hardwood floors and fresh paint. Kitchen with newer cabinets, new refrigerator, stainless steel gas stove and oven. Plenty of room to move around! Living room has great windows and an electric fireplace that can stay. The center stairs with wrought iron railings brings you to the upper floor that has 2 very good sized bedrooms and a full bath. Front facing bedroom is huge and has a walk in closet and newly installed ceiling fan. Back facing bedroom is also large and has 2 closets. Both bedrooms do have additional built in air conditioning units, from previous owner. Back and Side yards are very spacious, great for entertaining. Fully fenced. There is a shed next to sliding doors for storage. Check it out!
Location
State DE
County New Castle
Area New Castle/Red Lion/Del.City (30904)
Zoning NCTH
Rooms
Other Rooms Living Room, Dining Room, Bedroom 2, Bedroom 3, Kitchen, Family Room, Bedroom 1, Laundry
Basement Daylight, Full, Fully Finished, Heated, Interior Access, Outside Entrance, Rear Entrance, Walkout Level, Windows
Interior
Interior Features Carpet, Combination Dining/Living, Combination Kitchen/Dining, Dining Area, Floor Plan - Open, Walk-in Closet(s), Wet/Dry Bar, Window Treatments, Wood Floors
Hot Water Natural Gas
Heating Energy Star Heating System, Forced Air
Cooling Central A/C
Fireplaces Number 1
Fireplaces Type Free Standing, Electric
Fireplace Y
Heat Source Natural Gas
Laundry Lower Floor
Exterior
Garage Spaces 2.0
Water Access N
Accessibility None
Total Parking Spaces 2
Garage N
Building
Story 3
Foundation Block
Sewer Public Sewer
Water Public
Architectural Style Traditional
Level or Stories 3
Additional Building Above Grade, Below Grade
New Construction N
Schools
School District Colonial
Others
Senior Community No
Tax ID 10-005.40-404
Ownership Fee Simple
SqFt Source Assessor
Acceptable Financing Cash, Conventional, FHA, VA
Listing Terms Cash, Conventional, FHA, VA
Financing Cash,Conventional,FHA,VA
Special Listing Condition Standard
Read Less
Want to know what your home might be worth? Contact us for a FREE valuation!

Our team is ready to help you sell your home for the highest possible price ASAP

Bought with Christopher Pataki • RE/MAX Associates-Hockessin
GET MORE INFORMATION





