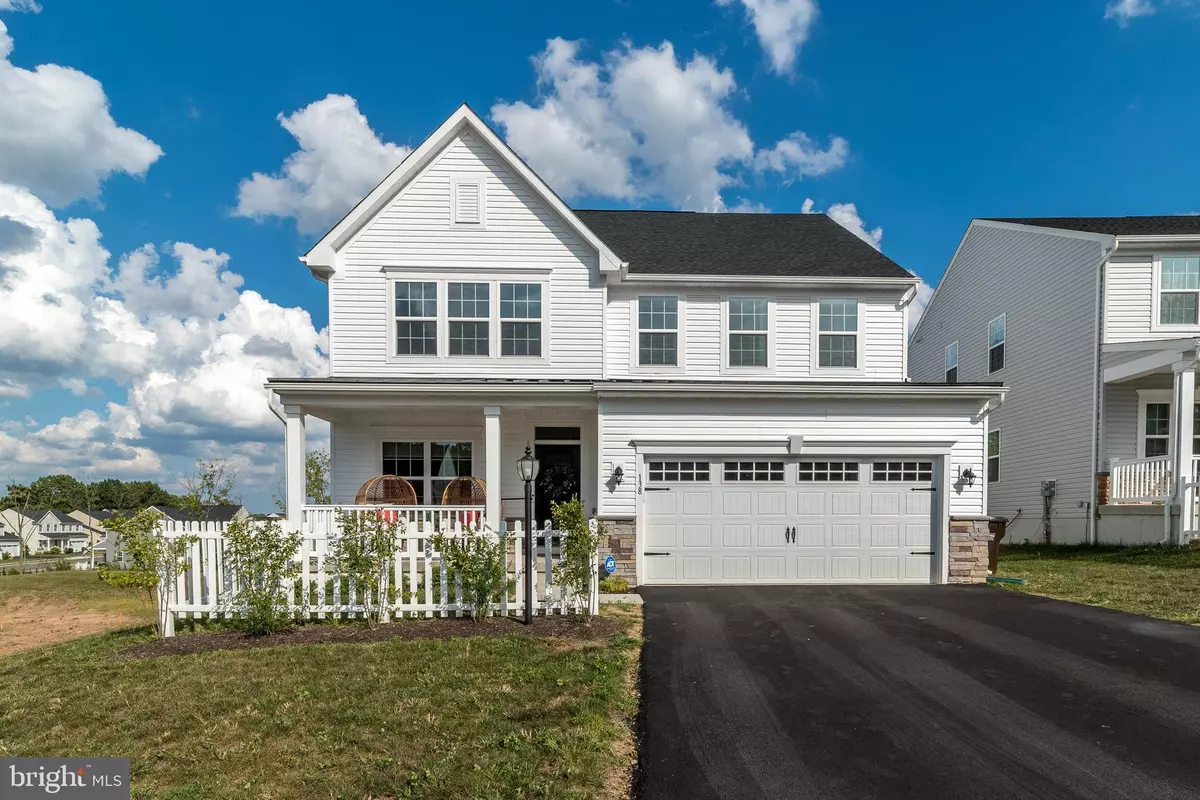$570,000
$565,000
0.9%For more information regarding the value of a property, please contact us for a free consultation.
138 TALLOWOOD DR Pottstown, PA 19464
5 Beds
4 Baths
3,154 SqFt
Key Details
Sold Price $570,000
Property Type Single Family Home
Sub Type Detached
Listing Status Sold
Purchase Type For Sale
Square Footage 3,154 sqft
Price per Sqft $180
Subdivision Hanover Pointe
MLS Listing ID PAMC2050696
Sold Date 10/06/22
Style Traditional
Bedrooms 5
Full Baths 3
Half Baths 1
HOA Fees $85/mo
HOA Y/N Y
Abv Grd Liv Area 2,423
Originating Board BRIGHT
Year Built 2022
Annual Tax Amount $6,954
Tax Year 2022
Lot Size 8,712 Sqft
Acres 0.2
Lot Dimensions 50.00 x 0.00
Property Description
Welcome to your brand new DREAM HOME without the wait!!! Upgraded to the MAX, this elegant home of over 3100 sf offers 5 bedrooms, 3.5 baths with an open and flowing floor plan built for the perfect family lifestyle and entertaining. You'll love the welcoming front porch- a great place to relax and enjoy the neighborhood! The main level boasts an office, with french doors, a large family room highlighted by a natural gas fireplace, an absolutely gorgeous gourmet kitchen with a large center island with quartz countertops, slate finished appliances including a 5 burner stove opening up to a bright sun filled breakfast area. To the rear of the kitchen is the mudroom with a powder room, bench, and an additional pantry all with easy access to the oversized 2 car garage. Beautiful hardwood floors throughout. The upper level offers 4 bedrooms, 2 full baths and a convenient laundry room. The owners suite is amazing with a tray ceiling, a huge California fitted closet that is just to die for and a gorgeous upgraded bath. In the lower level you will find an additional bedroom, a full bath, a game room and lots of additional storage space. Off the covered deck is a gas hookup for a possible built-in grill. Don't miss out on this beauty...schedule your showing today!!!
Location
State PA
County Montgomery
Area New Hanover Twp (10647)
Zoning RES
Rooms
Other Rooms Dining Room, Primary Bedroom, Bedroom 2, Bedroom 3, Bedroom 4, Bedroom 5, Kitchen, Family Room, Laundry
Basement Drainage System, Partially Finished
Interior
Interior Features Ceiling Fan(s), Family Room Off Kitchen, Floor Plan - Open, Kitchen - Gourmet, Kitchen - Island, Recessed Lighting, Upgraded Countertops, Walk-in Closet(s), Wood Floors
Hot Water Natural Gas
Heating Energy Star Heating System
Cooling Central A/C
Flooring Hardwood, Partially Carpeted, Tile/Brick
Fireplaces Number 1
Fireplaces Type Gas/Propane
Equipment Built-In Microwave, Dishwasher, Disposal, Dryer - Electric, Energy Efficient Appliances, Microwave, Refrigerator
Fireplace Y
Window Features Energy Efficient
Appliance Built-In Microwave, Dishwasher, Disposal, Dryer - Electric, Energy Efficient Appliances, Microwave, Refrigerator
Heat Source Natural Gas
Laundry Upper Floor
Exterior
Parking Features Additional Storage Area, Inside Access
Garage Spaces 4.0
Utilities Available Electric Available, Natural Gas Available
Amenities Available Jog/Walk Path, Picnic Area, Tot Lots/Playground
Water Access N
View Street
Roof Type Metal,Shingle
Street Surface Paved
Accessibility None
Road Frontage Boro/Township
Attached Garage 2
Total Parking Spaces 4
Garage Y
Building
Lot Description Backs to Trees, Rear Yard
Story 2
Foundation Concrete Perimeter
Sewer Public Sewer
Water Public
Architectural Style Traditional
Level or Stories 2
Additional Building Above Grade, Below Grade
Structure Type Dry Wall,Tray Ceilings
New Construction N
Schools
High Schools Boyertown Area Senior
School District Boyertown Area
Others
Pets Allowed Y
HOA Fee Include Common Area Maintenance,Snow Removal,Trash
Senior Community No
Tax ID 47-00-04076-072
Ownership Fee Simple
SqFt Source Estimated
Acceptable Financing Cash, Conventional, FHA, VA
Listing Terms Cash, Conventional, FHA, VA
Financing Cash,Conventional,FHA,VA
Special Listing Condition Standard
Pets Allowed No Pet Restrictions
Read Less
Want to know what your home might be worth? Contact us for a FREE valuation!

Our team is ready to help you sell your home for the highest possible price ASAP

Bought with Donna L Russell • RE/MAX Achievers-Collegeville

GET MORE INFORMATION





