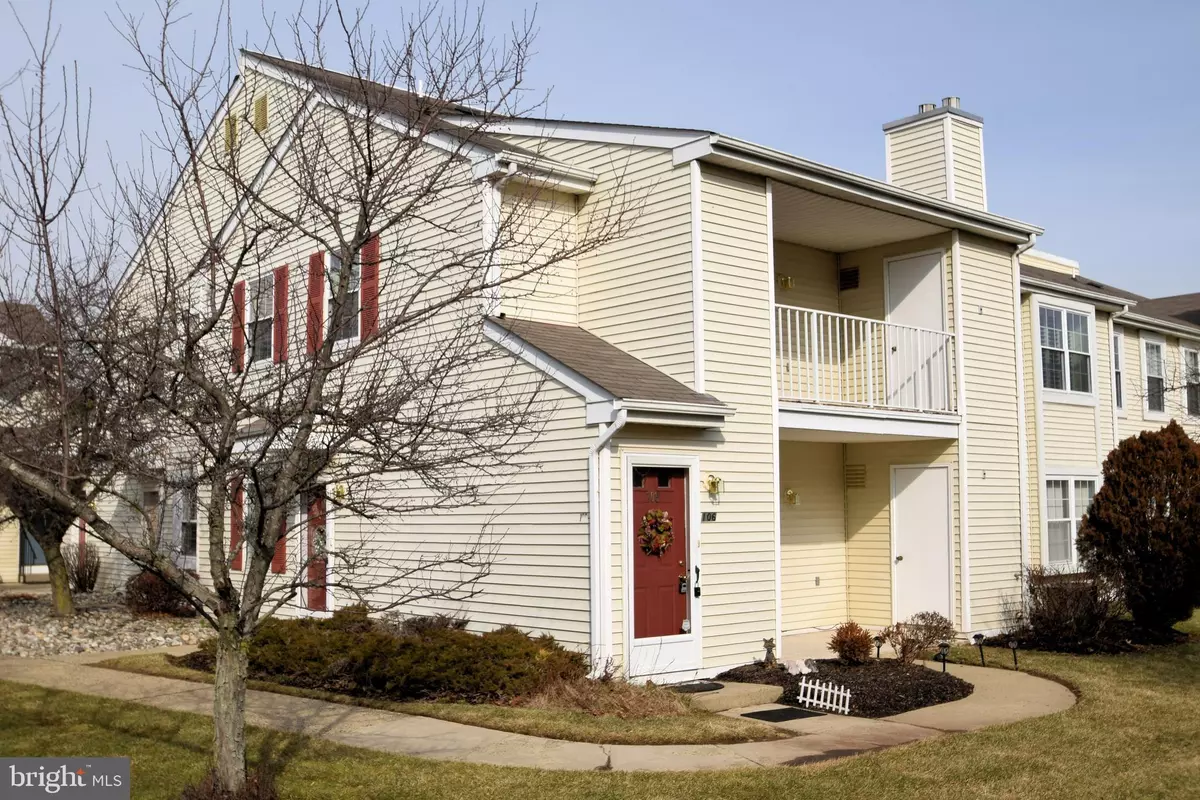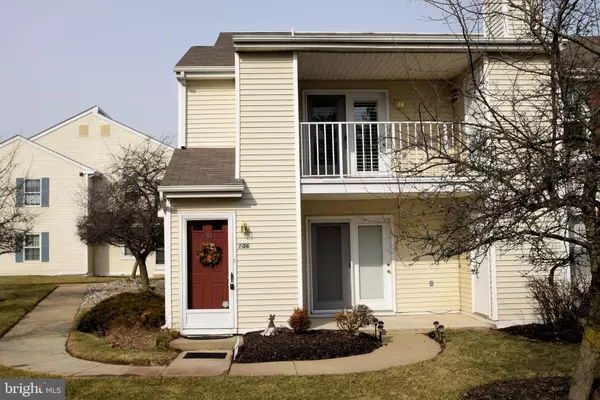$267,500
$259,000
3.3%For more information regarding the value of a property, please contact us for a free consultation.
106 GRAVEL HILL STA Southampton, PA 18966
2 Beds
2 Baths
1,128 SqFt
Key Details
Sold Price $267,500
Property Type Condo
Sub Type Condo/Co-op
Listing Status Sold
Purchase Type For Sale
Square Footage 1,128 sqft
Price per Sqft $237
Subdivision Gravel Hill Statio
MLS Listing ID PABU2035168
Sold Date 09/29/22
Style Straight Thru
Bedrooms 2
Full Baths 2
Condo Fees $180/mo
HOA Y/N N
Abv Grd Liv Area 1,128
Originating Board BRIGHT
Year Built 1988
Annual Tax Amount $4,247
Tax Year 2022
Lot Dimensions 0.00 x 0.00
Property Description
Fantastic opportunity!! This Condo is one of a handful that CAN be rented! 2 bedroom, 2 full bath Condo on the second floor in the highly sought after, rarely on the market, Gravel Hill Station in Centennial School District. Simply prefect for a first time home owner or an investor. Gleaming hardwoods and an open floor plan with kitchen, dining and living room will not disappoint. The kitchen has some updated stainless steel appliances with a convenient pass through window to the dining room. Just off the living room is the balcony with a storage closet, enjoy the outdoors while you sit and gaze at the lovely view. The main bedroom has an ensuite full bath, large walk-in closet and ceiling fan. The second bedroom also has a nicely sized closet and ceiling fan. The hall full bath and large laundry room with plenty of storage finishes off the condo. The parking lot has plenty of space for owner and guest parking! It is conveniently located near all major roads and highways, including I95, the turnpike, route 1 and the Boulevard. The condo is perfectly positioned away from the parking lot and when you are sitting on your balcony, you have a lovely view of the trees. For investors, you could rent for $1900/month. New HVAC, new screen door, updated wood floors, hot water heater 2017.
Location
State PA
County Bucks
Area Upper Southampton Twp (10148)
Zoning L1
Rooms
Other Rooms Living Room, Dining Room, Bedroom 2, Kitchen, Bedroom 1, Laundry, Full Bath
Main Level Bedrooms 2
Interior
Interior Features Carpet, Wood Floors, Ceiling Fan(s), Dining Area, Floor Plan - Open, Tub Shower, Walk-in Closet(s)
Hot Water Natural Gas
Heating Forced Air
Cooling Central A/C
Flooring Carpet, Hardwood, Vinyl
Equipment Built-In Microwave, Dishwasher, Dryer, Oven/Range - Electric, Refrigerator, Stainless Steel Appliances, Washer
Furnishings No
Fireplace N
Appliance Built-In Microwave, Dishwasher, Dryer, Oven/Range - Electric, Refrigerator, Stainless Steel Appliances, Washer
Heat Source Natural Gas
Laundry Washer In Unit, Dryer In Unit
Exterior
Exterior Feature Balcony
Amenities Available Common Grounds
Water Access N
View Trees/Woods
Accessibility None
Porch Balcony
Garage N
Building
Lot Description Backs to Trees
Story 1
Unit Features Garden 1 - 4 Floors
Sewer Public Sewer
Water Public
Architectural Style Straight Thru
Level or Stories 1
Additional Building Above Grade, Below Grade
New Construction N
Schools
Middle Schools Eugene Klinger
High Schools William Tennent
School District Centennial
Others
Pets Allowed Y
HOA Fee Include Common Area Maintenance,Insurance,Snow Removal
Senior Community No
Tax ID 48-020-046-106
Ownership Condominium
Acceptable Financing Cash, Conventional, Negotiable
Horse Property N
Listing Terms Cash, Conventional, Negotiable
Financing Cash,Conventional,Negotiable
Special Listing Condition Standard
Pets Allowed Cats OK
Read Less
Want to know what your home might be worth? Contact us for a FREE valuation!

Our team is ready to help you sell your home for the highest possible price ASAP

Bought with Amy E Williams • Compass RE

GET MORE INFORMATION





