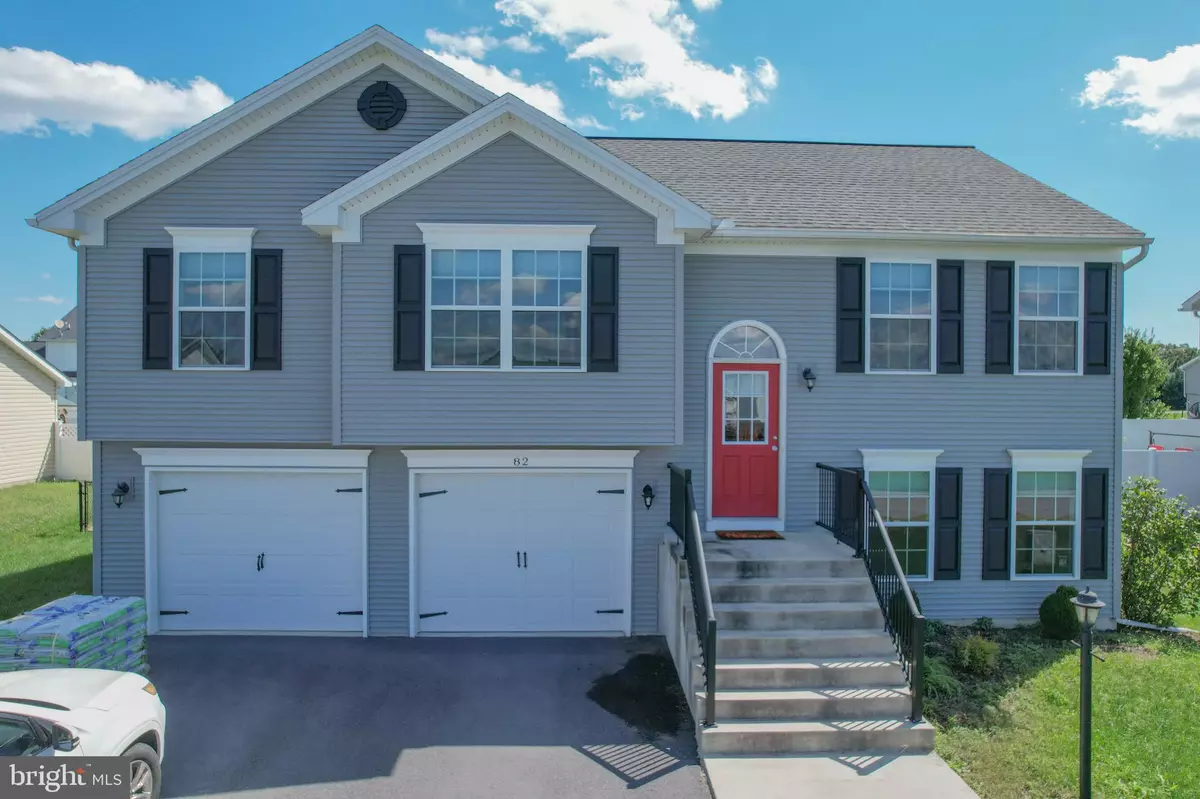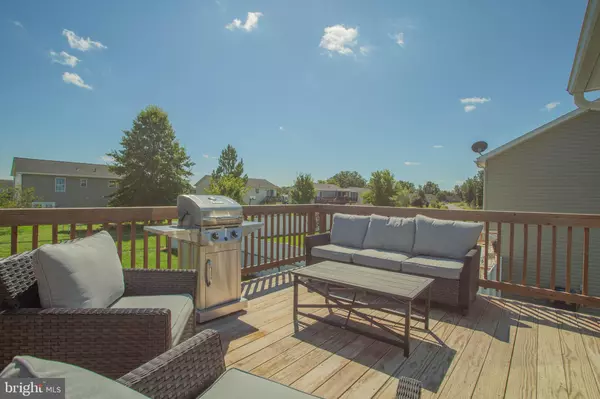$285,000
$285,000
For more information regarding the value of a property, please contact us for a free consultation.
82 BISHOP AVE Inwood, WV 25428
3 Beds
2 Baths
1,701 SqFt
Key Details
Sold Price $285,000
Property Type Single Family Home
Sub Type Detached
Listing Status Sold
Purchase Type For Sale
Square Footage 1,701 sqft
Price per Sqft $167
Subdivision Spring Hill
MLS Listing ID WVBE2013070
Sold Date 11/01/22
Style Split Foyer
Bedrooms 3
Full Baths 2
HOA Fees $17/ann
HOA Y/N Y
Abv Grd Liv Area 1,181
Originating Board BRIGHT
Year Built 2014
Annual Tax Amount $1,342
Tax Year 2022
Lot Size 9,919 Sqft
Acres 0.23
Property Description
EVERYTHING TO LOVE about this 3BR/2BA split foyer in a lovely neighborhood in South Berkeley! Come home to a traditional split open floor plan with beautiful barn style vinyl plank flooring. Delight in the bright white paint with wood accents reminiscent of the farmhouse style we all love. The kitchen is picture perfect--a delightful setting for many family gatherings and happy memories! Open the sliding glass door to a great outdoor space to grill with friends or read with coffee. A large owner's suite with full bathroom and double closets is sure to please. Make a home office, a nursery or a bedroom from the remaining two spacious rooms on this floor. These rooms share the hallway full bathroom. Make your way downstairs for a well appointed laundry space, under the stairs storage and cozy TV room, man cave, hobby room, piano room or library-- make it your own and enjoy a large finished space all your own! A two car attached garage, an outdoor storage shed, multiple dog doors and outdoor entry from garage are a few additional benefits of 82 Bishop Avenue. Get ready to say "YES", book your showing today!
Location
State WV
County Berkeley
Zoning 101
Rooms
Basement Full
Main Level Bedrooms 3
Interior
Interior Features Ceiling Fan(s), Combination Kitchen/Living, Dining Area, Family Room Off Kitchen, Kitchen - Eat-In, Recessed Lighting, Tub Shower, Walk-in Closet(s), Window Treatments
Hot Water Electric
Heating Heat Pump(s)
Cooling Central A/C
Window Features Energy Efficient
Heat Source Electric
Laundry Has Laundry, Lower Floor
Exterior
Parking Features Garage - Front Entry
Garage Spaces 2.0
Fence Chain Link, Partially, Rear
Utilities Available Cable TV, Electric Available
Water Access N
Roof Type Shingle
Street Surface Black Top,Paved
Accessibility None
Road Frontage Road Maintenance Agreement
Attached Garage 2
Total Parking Spaces 2
Garage Y
Building
Lot Description Rural, Rear Yard
Story 2
Foundation Concrete Perimeter
Sewer Public Sewer
Water Public
Architectural Style Split Foyer
Level or Stories 2
Additional Building Above Grade, Below Grade
Structure Type Dry Wall
New Construction N
Schools
Middle Schools Musselman
High Schools Musselman
School District Berkeley County Schools
Others
Senior Community No
Tax ID 07 6L045000000000
Ownership Fee Simple
SqFt Source Assessor
Acceptable Financing Cash, Conventional, FHA, USDA, VA
Horse Property N
Listing Terms Cash, Conventional, FHA, USDA, VA
Financing Cash,Conventional,FHA,USDA,VA
Special Listing Condition Standard
Read Less
Want to know what your home might be worth? Contact us for a FREE valuation!

Our team is ready to help you sell your home for the highest possible price ASAP

Bought with Linda L Brawner • Brawner & Associates

GET MORE INFORMATION





