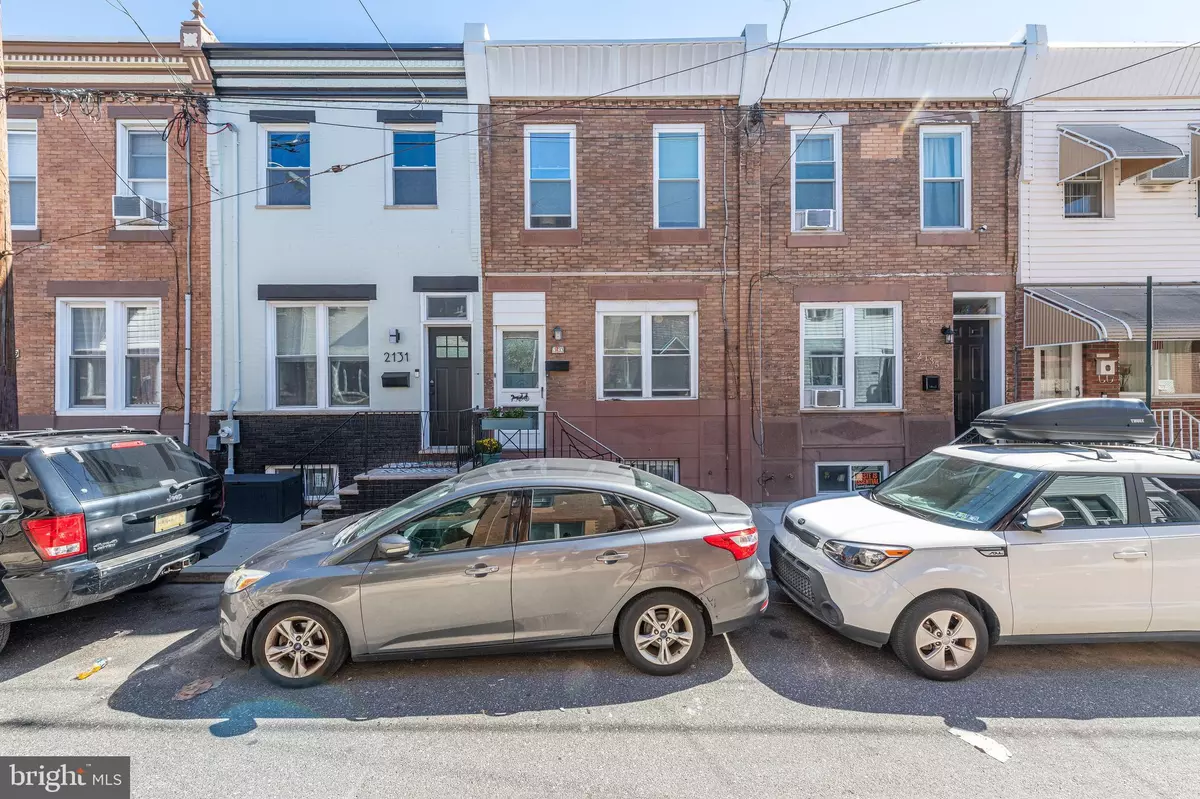$284,900
$284,900
For more information regarding the value of a property, please contact us for a free consultation.
2133 S CHADWICK ST Philadelphia, PA 19145
2 Beds
2 Baths
1,048 SqFt
Key Details
Sold Price $284,900
Property Type Townhouse
Sub Type Interior Row/Townhouse
Listing Status Sold
Purchase Type For Sale
Square Footage 1,048 sqft
Price per Sqft $271
Subdivision West Passyunk
MLS Listing ID PAPH2162616
Sold Date 11/30/22
Style Straight Thru
Bedrooms 2
Full Baths 1
Half Baths 1
HOA Y/N N
Abv Grd Liv Area 1,048
Originating Board BRIGHT
Year Built 1920
Annual Tax Amount $3,090
Tax Year 2022
Lot Size 745 Sqft
Acres 0.02
Lot Dimensions 14.00 x 52.00
Property Description
Welcome to 2133 S Chadwick St. Open floor plan, with 3-quarter inch custom hardwood flooring. Recessed lighting, spacious living/dining room with large modern powder room adjacent. Large modern granite countertop/custom glass backsplash tile in the kitchen with plenty of cabinet space. Newer stainless steel appliances, entrance to a large beautiful yard. Great for bbq and entertaining. Beautiful fully finished basement, with high ceilings and new carpeting. Rear laundry room with newer washer and dryer. Plenty of storage space. Central air/heater and hot water tank are newer. Beautiful wood staircase with iron banister leads to spacious 2 bedrooms, containing custom hardwood flooring with ample closet space. Large modern tile bathroom. Move-in ready is an understatement.
The perfect location to enjoy the best of South Philly, mere steps from West Passyunk Ave, and walking distance to East Passyunk where you will find endless dining and shopping options. Don't have much time to get to work, you're a mere 3 blocks from the Broad Street line. Want to take your time getting to work, no problem, Center City is a mere 35 minute walk. Sellers are highly motivated.
Location
State PA
County Philadelphia
Area 19145 (19145)
Zoning RSA5
Rooms
Basement Fully Finished
Main Level Bedrooms 2
Interior
Hot Water Natural Gas
Heating Forced Air
Cooling Central A/C
Heat Source Natural Gas
Exterior
Water Access N
Accessibility None
Garage N
Building
Story 2
Foundation Stone
Sewer Public Sewer
Water Public
Architectural Style Straight Thru
Level or Stories 2
Additional Building Above Grade, Below Grade
New Construction N
Schools
School District The School District Of Philadelphia
Others
Senior Community No
Tax ID 261311600
Ownership Fee Simple
SqFt Source Assessor
Special Listing Condition Standard
Read Less
Want to know what your home might be worth? Contact us for a FREE valuation!

Our team is ready to help you sell your home for the highest possible price ASAP

Bought with Jennifer L Nehila • Compass RE

GET MORE INFORMATION





