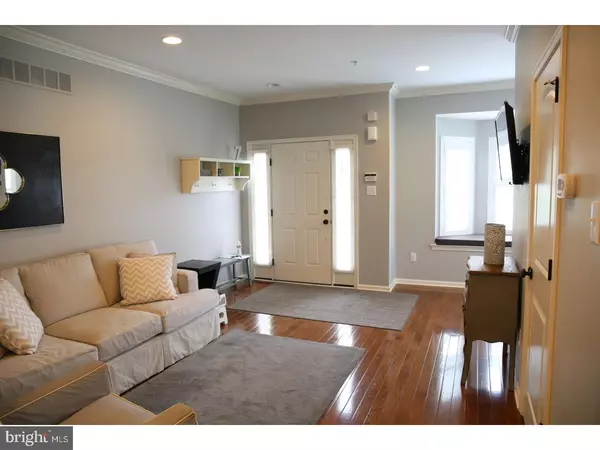$295,500
$299,900
1.5%For more information regarding the value of a property, please contact us for a free consultation.
3752 WILLIAM DAVES RD #4 Doylestown, PA 18902
3 Beds
3 Baths
1,500 SqFt
Key Details
Sold Price $295,500
Property Type Townhouse
Sub Type End of Row/Townhouse
Listing Status Sold
Purchase Type For Sale
Square Footage 1,500 sqft
Price per Sqft $197
Subdivision Carriage Hill
MLS Listing ID 1002614993
Sold Date 09/08/17
Style Colonial
Bedrooms 3
Full Baths 2
Half Baths 1
HOA Fees $165/mo
HOA Y/N N
Abv Grd Liv Area 1,500
Originating Board TREND
Year Built 2012
Annual Tax Amount $4,403
Tax Year 2017
Lot Dimensions 1X1
Property Description
Beautiful end unit in Carriage Hill offers many upgrades and features as it was a former Model Home - and it still shows like one! Meticulously maintained and tastefully decorated throughout. The open floor plan welcomes you as you enter the living room with gleaming hardwood floors and bright white plantation shutters for a crisp clean look. The gourmet kitchen is spacious and bright with 42" white cabinets, beautiful black granite countertops and center island with breakfast bar. Enjoy meals in the breakfast room with a view to the private patio through the sliding glass doors. There's a gas line at the patio for the BBQ grill too! There are 3 bedrooms upstairs, including the master suite with wonderful trey ceiling and ceiling fan; walk-in closet and full bathroom with double sink and large walk-in shower. The two additional bedrooms share a nice hall bathroom. Additional features include closets customized with California Closets and crown molding detail throughout. The finished lower level with large egress window is a bright and spacious family room with a corner gas fireplace - plus plenty of extra storage space and laundry room. There is plenty of parking and property is ideally located facing open space. Easy exit to your own patio - No courtyard to share! This is a pristine gently lived in 'move-in ready' home!
Location
State PA
County Bucks
Area Plumstead Twp (10134)
Zoning R1A
Rooms
Other Rooms Living Room, Primary Bedroom, Bedroom 2, Kitchen, Family Room, Bedroom 1, Laundry, Other, Attic
Basement Full
Interior
Interior Features Primary Bath(s), Kitchen - Island, Ceiling Fan(s), Stall Shower, Dining Area
Hot Water Propane
Heating Gas, Propane, Forced Air
Cooling Central A/C
Flooring Wood, Fully Carpeted, Tile/Brick
Fireplaces Number 1
Fireplaces Type Gas/Propane
Equipment Built-In Range, Disposal, Built-In Microwave
Fireplace Y
Window Features Bay/Bow
Appliance Built-In Range, Disposal, Built-In Microwave
Heat Source Natural Gas, Bottled Gas/Propane
Laundry Lower Floor
Exterior
Exterior Feature Patio(s)
Utilities Available Cable TV
Water Access N
Roof Type Shingle
Accessibility None
Porch Patio(s)
Garage N
Building
Lot Description Corner
Story 2
Sewer Public Sewer
Water Public
Architectural Style Colonial
Level or Stories 2
Additional Building Above Grade
Structure Type 9'+ Ceilings
New Construction N
Schools
Elementary Schools Groveland
Middle Schools Tohickon
High Schools Central Bucks High School West
School District Central Bucks
Others
HOA Fee Include Common Area Maintenance,Lawn Maintenance,Snow Removal,Trash
Senior Community No
Tax ID 34-008-465
Ownership Condominium
Security Features Security System
Acceptable Financing Conventional, VA, FHA 203(b), USDA
Listing Terms Conventional, VA, FHA 203(b), USDA
Financing Conventional,VA,FHA 203(b),USDA
Read Less
Want to know what your home might be worth? Contact us for a FREE valuation!

Our team is ready to help you sell your home for the highest possible price ASAP

Bought with Margaret L Roth • Class-Harlan Real Estate
GET MORE INFORMATION





