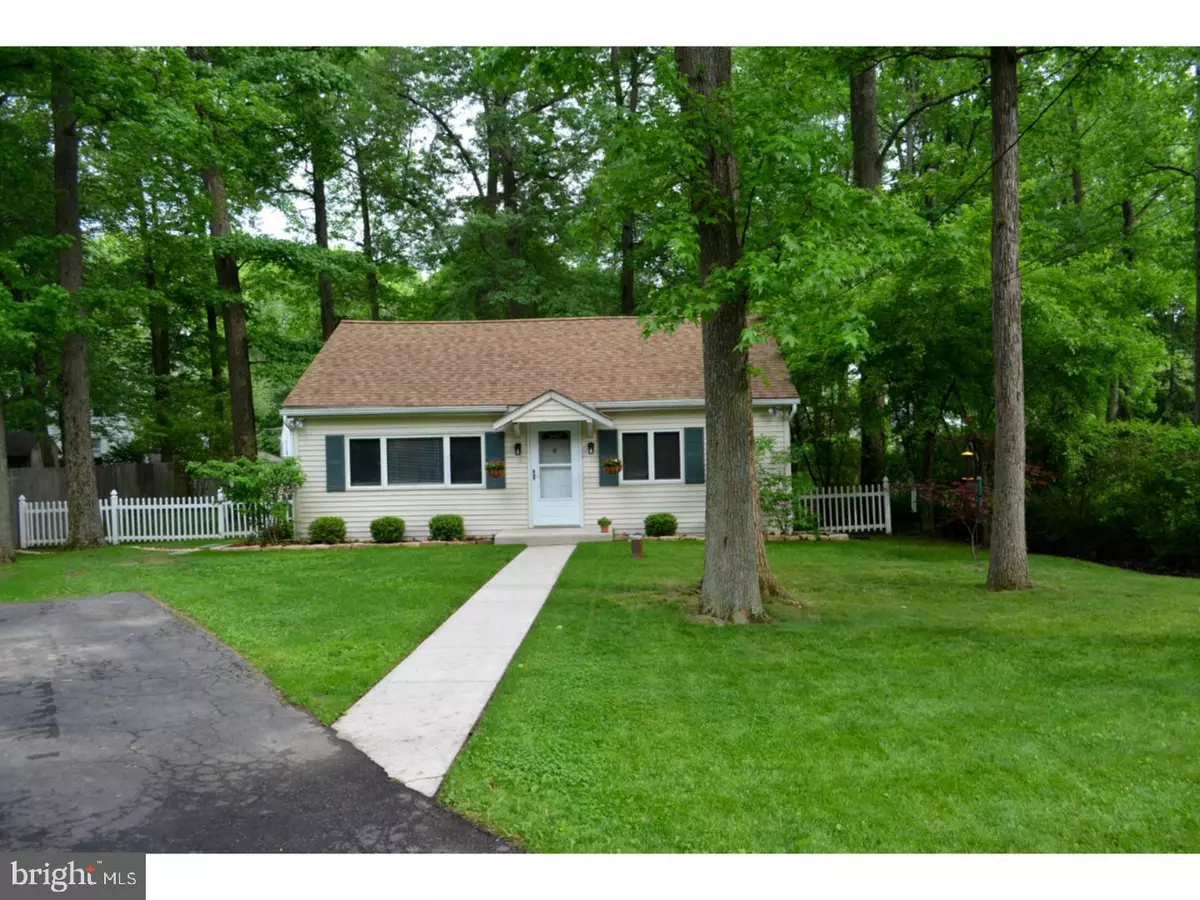$245,000
$245,000
For more information regarding the value of a property, please contact us for a free consultation.
129 BIG OAK RD Yardley, PA 19067
3 Beds
1 Bath
1,200 SqFt
Key Details
Sold Price $245,000
Property Type Single Family Home
Sub Type Detached
Listing Status Sold
Purchase Type For Sale
Square Footage 1,200 sqft
Price per Sqft $204
Subdivision Arborlea
MLS Listing ID 1002614211
Sold Date 08/08/17
Style Cape Cod
Bedrooms 3
Full Baths 1
HOA Y/N N
Abv Grd Liv Area 1,200
Originating Board TREND
Year Built 1955
Annual Tax Amount $3,205
Tax Year 2017
Lot Size 0.284 Acres
Acres 0.28
Lot Dimensions 75X165
Property Description
Quaint and cozy are just two adjectives to describe this beautiful home in Lower Makefield Township. Abundance of curb appeal with multiple landscaped flower beds, new mailbox, decorative lattice and beautiful shade trees. The long driveway permits multiple cars to park as well as an additional parking space on the street. Step inside to the living room with cathedral ceilings providing the home a very open feel as well as a great view of the wood stairs and loft area from the front entrance. Anderson windows throughout the home allow an abundance of natural light. Continue through to the kitchen with the "Better Homes" sunroom addition. The exposed beams in kitchen adds tons of character. The sunroom can have many purposes...currently used as a dining area but could also be used as a den or sitting room. All windows open to allow spring and summer breezes to come through and cool the home as well as a skylight to allow even more light. This room also looks out upon the fenced in yard complete with large shed for all your storage needs. Completing the first floor is the laundry and utilities room, the master bedroom as well as second bedroom with updated full bath. Upstairs you will find the loft area complete with third bedroom, which is currently set up as a playroom, more storage space and a great little area for a reading nook. Freshly painted throughout, roof was replaced in 2012, newer hot water heater (2013), furnace and central air (2001) which are serviced yearly and propane for the fireplace as well as stove. Highly desired Pennsbury School district and close to all major roads. Move in ready home with fenced in yard and priced lower then a townhome. Schedule your appointment today!
Location
State PA
County Bucks
Area Lower Makefield Twp (10120)
Zoning R2
Rooms
Other Rooms Living Room, Primary Bedroom, Bedroom 2, Kitchen, Family Room, Bedroom 1, Other
Interior
Interior Features Skylight(s), Ceiling Fan(s), Exposed Beams
Hot Water Electric
Heating Oil, Propane, Forced Air
Cooling Central A/C
Flooring Wood, Fully Carpeted, Tile/Brick
Fireplaces Number 1
Fireplaces Type Gas/Propane
Equipment Oven - Self Cleaning, Dishwasher, Refrigerator, Built-In Microwave
Fireplace Y
Window Features Energy Efficient,Replacement
Appliance Oven - Self Cleaning, Dishwasher, Refrigerator, Built-In Microwave
Heat Source Oil, Bottled Gas/Propane
Laundry Main Floor
Exterior
Exterior Feature Patio(s)
Garage Spaces 2.0
Fence Other
Utilities Available Cable TV
Water Access N
Roof Type Pitched,Shingle
Accessibility None
Porch Patio(s)
Total Parking Spaces 2
Garage N
Building
Story 1.5
Sewer Public Sewer
Water Well
Architectural Style Cape Cod
Level or Stories 1.5
Additional Building Above Grade, Shed
Structure Type Cathedral Ceilings
New Construction N
Schools
High Schools Pennsbury
School District Pennsbury
Others
Senior Community No
Tax ID 20-051-006
Ownership Fee Simple
Acceptable Financing Conventional, VA, FHA 203(b)
Listing Terms Conventional, VA, FHA 203(b)
Financing Conventional,VA,FHA 203(b)
Read Less
Want to know what your home might be worth? Contact us for a FREE valuation!

Our team is ready to help you sell your home for the highest possible price ASAP

Bought with Caroline Lavenduski • Keller Williams Real Estate-Langhorne

GET MORE INFORMATION





