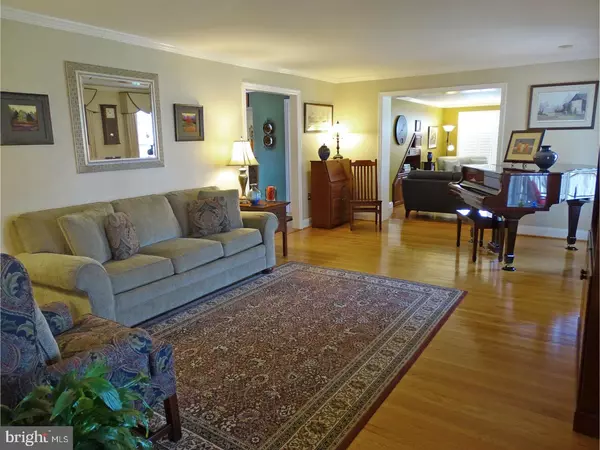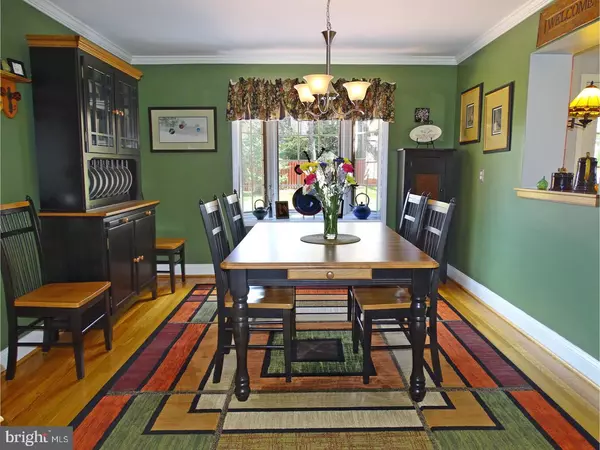$700,000
$724,900
3.4%For more information regarding the value of a property, please contact us for a free consultation.
405 EDGEBORO DR Newtown, PA 18940
5 Beds
3 Baths
3,010 SqFt
Key Details
Sold Price $700,000
Property Type Single Family Home
Sub Type Detached
Listing Status Sold
Purchase Type For Sale
Square Footage 3,010 sqft
Price per Sqft $232
Subdivision None Available
MLS Listing ID 1002611977
Sold Date 06/05/17
Style Traditional
Bedrooms 5
Full Baths 3
HOA Y/N N
Abv Grd Liv Area 3,010
Originating Board TREND
Year Built 1952
Annual Tax Amount $7,276
Tax Year 2017
Lot Size 0.347 Acres
Acres 0.35
Lot Dimensions 100X151
Property Description
Welcome to the most charming home in Newtown Borough! What was once a small ranch house was totally reborn in 2007 and is now a wonderful blend of quality construction and new amenities. A brick walkway leads to the wide and welcoming mahogany front porch with cedar columns which invites you to sit and relax. The custom mahogany front door features beveled glass and antique-look hardware. In the living room, with its Anderson Woodwright windows, you can see hardwood floors, which flow throughout most rooms in the first and second floors. One can see them in the family room, with its custom shutters and built-in cherry cabinet. The dining room's bay window looks out on the greenery in the back yard. The first floor bedroom-sitting room is only a step to the full bath. The eat-in kitchen features a hardwood floor, wood cabinets, quartz countertops, glass tile backsplash, and stainless farmhouse sink and stainless appliances. From the kitchen you can step out to the large screened-in back porch which gives a lovely view of the back yard and patio, a great spot for entertaining. Solid wood doors throughout the first and second floors; crown molding on the first floor. Go up the open oak staircase to the 4 bedrooms on the second floor; each features good closet space and a lovely view. An updated hall bath serves 3 bedrooms. One bedroom is presently being used as a den, with an adjacent playroom. This could easily serve as a guest suite with its own full bath. The unfinished 3rd floor offers enormous potential for a spacious master suite with its wide dormer windows and high ceiling. This home has a first floor laundry room. There is a full basement with high ceilings; this offers many possibilities. There is separate heating and air-conditioning for the second floor. Rebuilt with attention to detail and the use of quality materials, the house is a special haven on a quiet, lovely street. With easy access to the restaurants and shops in Newtown, and only a short drive to Rt.95, and easy commuting to Center City, NJ and NYC, the location cannot be duplicated. All this and the highly acclaimed Council Rock School District......Come see us!
Location
State PA
County Bucks
Area Newtown Boro (10128)
Zoning VR1
Rooms
Other Rooms Living Room, Dining Room, Primary Bedroom, Bedroom 2, Bedroom 3, Kitchen, Family Room, Bedroom 1, Laundry, Other, Attic
Basement Full, Unfinished
Interior
Interior Features Ceiling Fan(s), Stall Shower, Kitchen - Eat-In
Hot Water Electric
Heating Oil, Heat Pump - Electric BackUp, Forced Air
Cooling Central A/C
Flooring Wood, Fully Carpeted, Tile/Brick
Equipment Oven - Self Cleaning, Dishwasher, Refrigerator, Disposal, Built-In Microwave
Fireplace N
Window Features Bay/Bow,Energy Efficient
Appliance Oven - Self Cleaning, Dishwasher, Refrigerator, Disposal, Built-In Microwave
Heat Source Oil
Laundry Main Floor
Exterior
Exterior Feature Patio(s), Porch(es)
Fence Other
Utilities Available Cable TV
Water Access N
Roof Type Pitched,Shingle,Metal
Accessibility None
Porch Patio(s), Porch(es)
Garage N
Building
Lot Description Level, Open, Front Yard, Rear Yard, SideYard(s)
Story 3+
Foundation Brick/Mortar
Sewer Public Sewer
Water Public
Architectural Style Traditional
Level or Stories 3+
Additional Building Above Grade
New Construction N
Schools
Elementary Schools Goodnoe
High Schools Council Rock High School North
School District Council Rock
Others
Senior Community No
Tax ID 28-002-195
Ownership Fee Simple
Read Less
Want to know what your home might be worth? Contact us for a FREE valuation!

Our team is ready to help you sell your home for the highest possible price ASAP

Bought with Marianne D. Lang • BHHS Fox & Roach-Newtown

GET MORE INFORMATION





