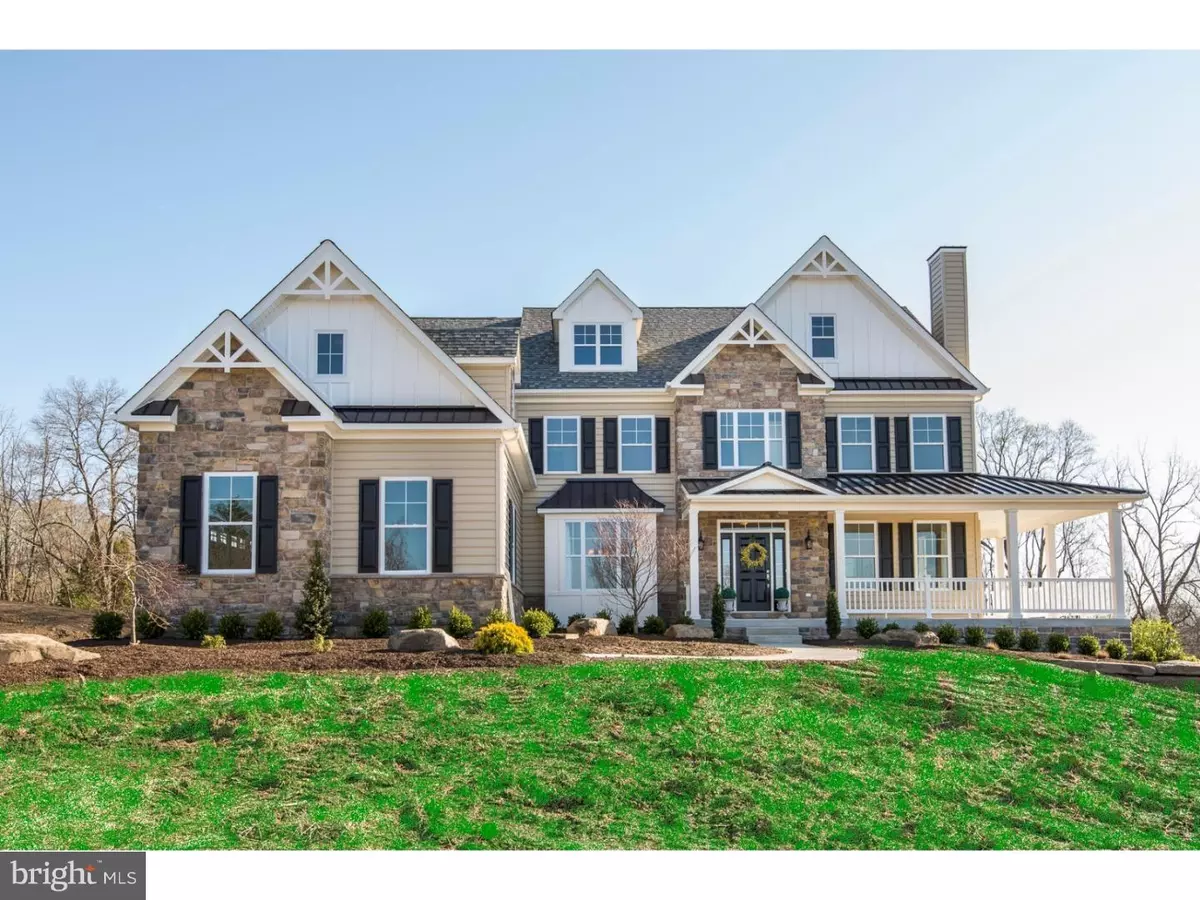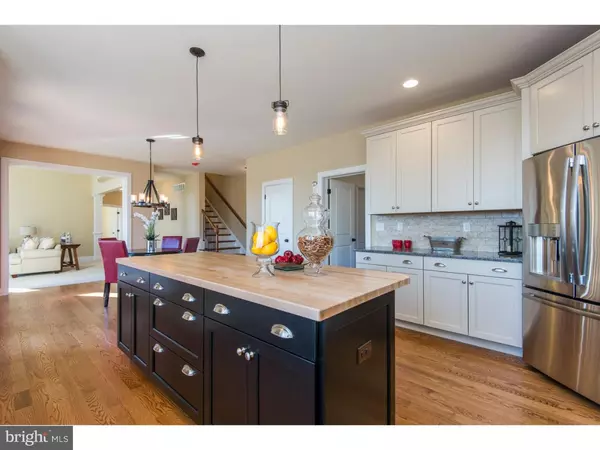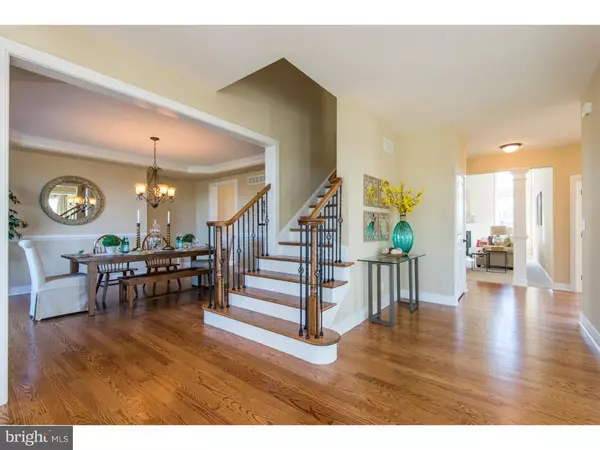$904,013
$805,900
12.2%For more information regarding the value of a property, please contact us for a free consultation.
5392 LOUX DR Doylestown, PA 18902
4 Beds
5 Baths
4,500 SqFt
Key Details
Sold Price $904,013
Property Type Single Family Home
Sub Type Detached
Listing Status Sold
Purchase Type For Sale
Square Footage 4,500 sqft
Price per Sqft $200
Subdivision Owls Nest Farm
MLS Listing ID 1002587863
Sold Date 07/21/17
Style Colonial
Bedrooms 4
Full Baths 3
Half Baths 2
HOA Fees $16/ann
HOA Y/N Y
Abv Grd Liv Area 4,500
Originating Board TREND
Year Built 2016
Annual Tax Amount $1,451
Tax Year 2017
Lot Size 0.918 Acres
Acres 0.92
Lot Dimensions 0X0
Property Description
Come visit the BRAND NEW Owl's Nest Farm Community in Doylestown! An EXCLUSIVE new construction community with 14 home sites and 7 models to customize starting in the $600s! Choose to build with Premier Builder, Michael Evans, as this builder will surely exceed your expectations! The development is nestled among a tree lined cul de sac, overlooking picturesque views of the Bucks County country side. Owl's Nest Farm is conveniently located in the Doylestown area, with quick access to unique shopping, fine dining, top rated Central Bucks Schools, cultural attractions, recreational areas and parks. Easy access to Rts. 611,413,313, & 202. Featured in this particular listing is the MEADOWOOD II. The Meadowood II floor plan features a two story family room, 9' high first floor ceilings, 3-car garage, granite kitchen counter tops, gas fireplace, hardwood floors and SO much more! Every Evans Home is built with attention to detail and quality craftsmanship - do not miss this opportunity! Call for additional information or to make an appointment to walk the site.
Location
State PA
County Bucks
Area Plumstead Twp (10134)
Zoning R
Rooms
Other Rooms Living Room, Dining Room, Primary Bedroom, Bedroom 2, Bedroom 3, Kitchen, Family Room, Bedroom 1
Basement Full, Outside Entrance, Fully Finished
Interior
Interior Features Kitchen - Island, Butlers Pantry, Ceiling Fan(s), Wet/Dry Bar, Dining Area
Hot Water Propane
Heating Propane, Zoned
Cooling Central A/C
Flooring Wood, Fully Carpeted, Tile/Brick
Fireplaces Number 1
Fireplaces Type Gas/Propane
Equipment Cooktop, Built-In Range, Oven - Double, Dishwasher, Disposal, Built-In Microwave
Fireplace Y
Window Features Energy Efficient
Appliance Cooktop, Built-In Range, Oven - Double, Dishwasher, Disposal, Built-In Microwave
Heat Source Bottled Gas/Propane
Laundry Upper Floor
Exterior
Exterior Feature Patio(s), Porch(es)
Garage Spaces 3.0
Water Access N
Roof Type Shingle
Accessibility None
Porch Patio(s), Porch(es)
Attached Garage 3
Total Parking Spaces 3
Garage Y
Building
Lot Description Corner, Level, Open, Front Yard, Rear Yard, SideYard(s)
Story 2
Sewer Public Sewer
Water Well
Architectural Style Colonial
Level or Stories 2
Additional Building Above Grade
Structure Type Cathedral Ceilings,9'+ Ceilings
New Construction Y
Schools
High Schools Central Bucks High School West
School District Central Bucks
Others
HOA Fee Include Unknown Fee
Senior Community No
Tax ID 34-011-045-017
Ownership Fee Simple
Read Less
Want to know what your home might be worth? Contact us for a FREE valuation!

Our team is ready to help you sell your home for the highest possible price ASAP

Bought with Arthur Herling • Long & Foster Real Estate, Inc.
GET MORE INFORMATION





