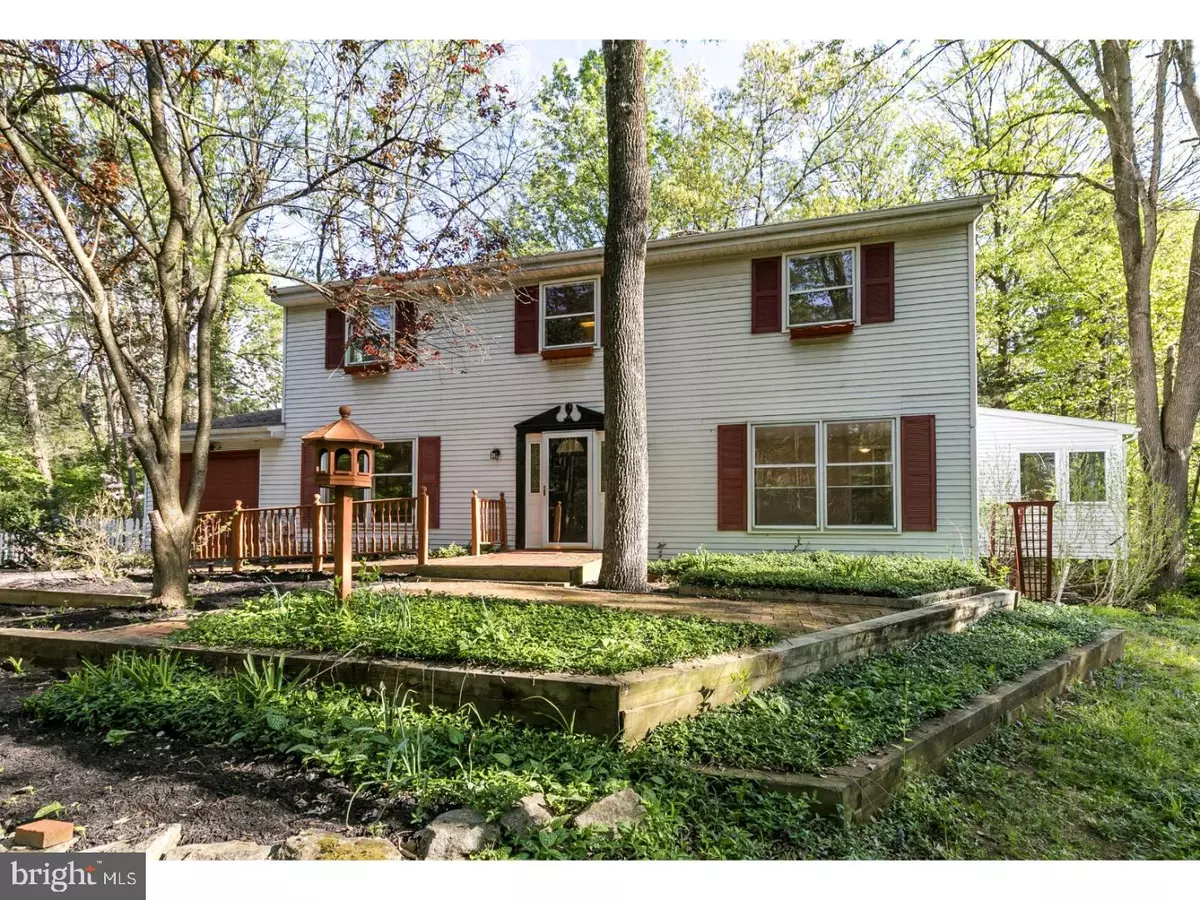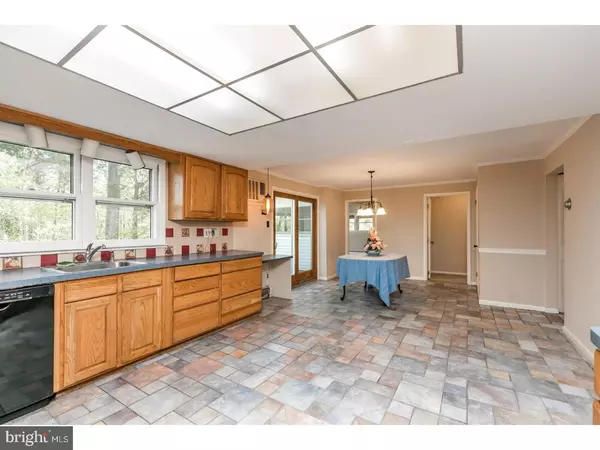$349,900
$349,900
For more information regarding the value of a property, please contact us for a free consultation.
2757 YOST RD Perkiomenville, PA 18074
5 Beds
4 Baths
2,745 SqFt
Key Details
Sold Price $349,900
Property Type Single Family Home
Sub Type Detached
Listing Status Sold
Purchase Type For Sale
Square Footage 2,745 sqft
Price per Sqft $127
Subdivision None Available
MLS Listing ID 1003161223
Sold Date 07/17/17
Style Colonial
Bedrooms 5
Full Baths 3
Half Baths 1
HOA Y/N N
Abv Grd Liv Area 2,745
Originating Board TREND
Year Built 1974
Annual Tax Amount $5,085
Tax Year 2017
Lot Size 4.860 Acres
Acres 4.86
Lot Dimensions 290
Property Description
Enjoy the park like setting of this secluded home surrounded by woods. This is home to make memories in! 5 Bedroom, 3 1/2 bath colonial on 4.86 acres. Fresh paint and new carpet throughout living space. Curving looped driveway artfully secludes home from quiet road. front entrance has ramp for easy accessibility Walk into a roomy tiled foyer, the tile extends into the powder room and expansive kitchen. Kitchen has plenty of cabinet space with a desk area, dishwasher, new oven, pantry, large eat in area. Dining room is spacious with a soft infusion of natural light. Living room has vaulted ceiling that magnifies this already spacious room, views of woods will soothe and relax you, sliding glass door to deck. Sunroom has wainscoting, it was designed to have hot tub if you so desire. Skylight and plenty of windows make this a delightful room that leads onto a covered 3 season room, these 2 rooms and the over sized deck make entertaining easy for a large group. Main floor also has a large bedroom with a wheelchair accessible bathroom attached for easy 1 floor living if stairs are not an option or make it a great family room. 2nd floor has a master bedroom with pocket door and walk in closet, Master bath has high toilet, vanity with granite top and shower. 3 additional bedrooms and a hall bath. Laundry on second floor. Full finished basement. Outside has a mix of woods and open space. Garden, shed. Take a walk down the path to an open grassy area that makes a great little ball field. In ground pool with diving board and brick patio, great for summer fun. 1 car garage. Underground cable and Fios.
Location
State PA
County Montgomery
Area Upper Frederick Twp (10655)
Zoning R80
Rooms
Other Rooms Living Room, Dining Room, Primary Bedroom, Bedroom 2, Bedroom 3, Kitchen, Bedroom 1, Other, Attic
Basement Full
Interior
Interior Features Primary Bath(s), Skylight(s), Ceiling Fan(s), Stall Shower, Kitchen - Eat-In
Hot Water Oil
Heating Oil, Hot Water
Cooling Wall Unit
Flooring Fully Carpeted, Tile/Brick
Equipment Oven - Self Cleaning, Dishwasher
Fireplace N
Appliance Oven - Self Cleaning, Dishwasher
Heat Source Oil
Laundry Upper Floor
Exterior
Exterior Feature Deck(s), Porch(es)
Garage Spaces 1.0
Fence Other
Pool In Ground
Utilities Available Cable TV
Water Access N
Roof Type Shingle
Accessibility Mobility Improvements
Porch Deck(s), Porch(es)
Attached Garage 1
Total Parking Spaces 1
Garage Y
Building
Lot Description Open, Trees/Wooded
Story 2
Foundation Brick/Mortar
Sewer On Site Septic
Water Well
Architectural Style Colonial
Level or Stories 2
Additional Building Above Grade
Structure Type Cathedral Ceilings
New Construction N
Schools
Elementary Schools New Hanover
Middle Schools Boyertown Area Jhs-East
High Schools Boyertown Area Jhs-East
School District Boyertown Area
Others
Senior Community No
Tax ID 55-00-01743-002
Ownership Fee Simple
Acceptable Financing Conventional, VA, FHA 203(b), USDA
Listing Terms Conventional, VA, FHA 203(b), USDA
Financing Conventional,VA,FHA 203(b),USDA
Read Less
Want to know what your home might be worth? Contact us for a FREE valuation!

Our team is ready to help you sell your home for the highest possible price ASAP

Bought with Richard W Parke • RE/MAX 440 - Skippack

GET MORE INFORMATION





