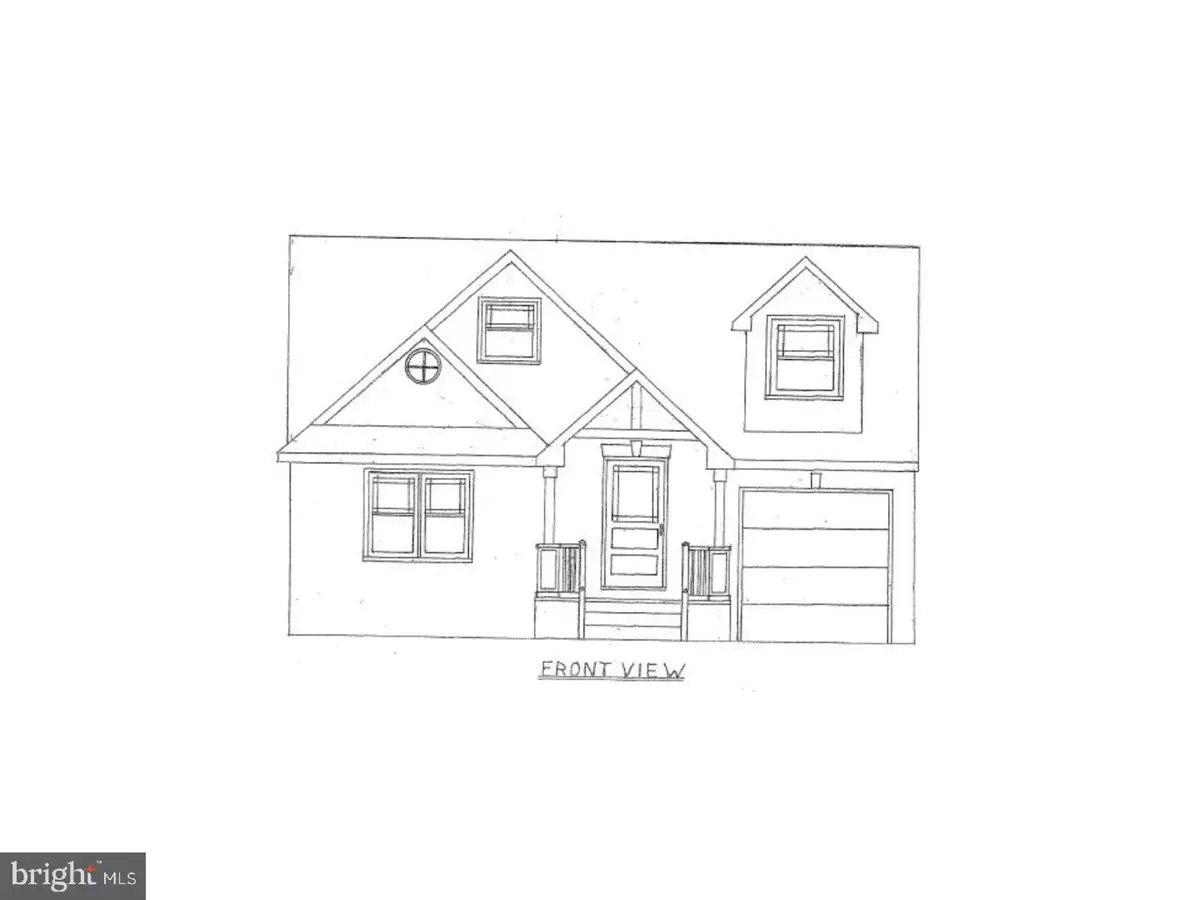$649,900
$649,900
For more information regarding the value of a property, please contact us for a free consultation.
521 W MOUNT VERNON AVE Haddonfield, NJ 08033
4 Beds
3 Baths
2,600 SqFt
Key Details
Sold Price $649,900
Property Type Single Family Home
Sub Type Detached
Listing Status Sold
Purchase Type For Sale
Square Footage 2,600 sqft
Price per Sqft $249
Subdivision None Available
MLS Listing ID 1003180645
Sold Date 07/07/17
Style Colonial
Bedrooms 4
Full Baths 2
Half Baths 1
HOA Y/N N
Abv Grd Liv Area 2,300
Originating Board TREND
Year Built 1946
Annual Tax Amount $11,330
Tax Year 2016
Lot Size 8,750 Sqft
Acres 0.2
Lot Dimensions 50X175
Property Description
This totally renovated cape cod with a two story rear addition is across from Lizzy Haddon school. The interior was completely gutted down to the frame allowing for all new wiring, plumbing, HVAC and insulation. The first floor has a large kitchen and breakfast island. The living room with fireplace, and dining room areas are open to the kitchen, and feature hardwood floors throughout. There is also a powder room, full laundry room and one car garage. The second floor has a master bedroom, walk-in closet, and bath. There are 3 additional bedrooms with a family bath. The basement will have a finished playroom and large storage area. A new two- zone high efficiency heat/air cond. system, hot water system, and 200 Amp electrical service are also included. The kitchen will have semi-custom cabinetry, granite counters, and all stainless appliances and fixtures. The exterior of the main house will remain brick, with new siding and cornice installed on all expanded areas. The house will have all new roofing, doors, and insulated windows. To complete the project, the front will have a new porch with gabled roof, and all new turf and landscaping.
Location
State NJ
County Camden
Area Haddonfield Boro (20417)
Zoning RES
Rooms
Other Rooms Living Room, Dining Room, Primary Bedroom, Bedroom 2, Bedroom 3, Kitchen, Family Room, Bedroom 1, Laundry, Attic
Basement Partial
Interior
Interior Features Primary Bath(s), Stall Shower, Kitchen - Eat-In
Hot Water Natural Gas
Heating Gas, Forced Air
Cooling Central A/C
Flooring Wood
Fireplaces Number 1
Fireplaces Type Brick
Equipment Cooktop, Oven - Double, Oven - Self Cleaning, Dishwasher, Refrigerator, Disposal, Energy Efficient Appliances
Fireplace Y
Window Features Energy Efficient
Appliance Cooktop, Oven - Double, Oven - Self Cleaning, Dishwasher, Refrigerator, Disposal, Energy Efficient Appliances
Heat Source Natural Gas
Laundry Main Floor
Exterior
Exterior Feature Patio(s), Porch(es)
Parking Features Inside Access, Garage Door Opener
Garage Spaces 3.0
Water Access N
Roof Type Shingle
Accessibility None
Porch Patio(s), Porch(es)
Attached Garage 1
Total Parking Spaces 3
Garage Y
Building
Lot Description Front Yard, Rear Yard, SideYard(s)
Story 2
Foundation Brick/Mortar
Sewer Public Sewer
Water Public
Architectural Style Colonial
Level or Stories 2
Additional Building Above Grade, Below Grade
New Construction N
Schools
Middle Schools Haddonfield
High Schools Haddonfield Memorial
School District Haddonfield Borough Public Schools
Others
Senior Community No
Tax ID 17-00097-00001 02
Ownership Fee Simple
Acceptable Financing Conventional
Listing Terms Conventional
Financing Conventional
Read Less
Want to know what your home might be worth? Contact us for a FREE valuation!

Our team is ready to help you sell your home for the highest possible price ASAP

Bought with Kathleen M Siedell • BHHS Fox & Roach - Haddonfield

GET MORE INFORMATION



