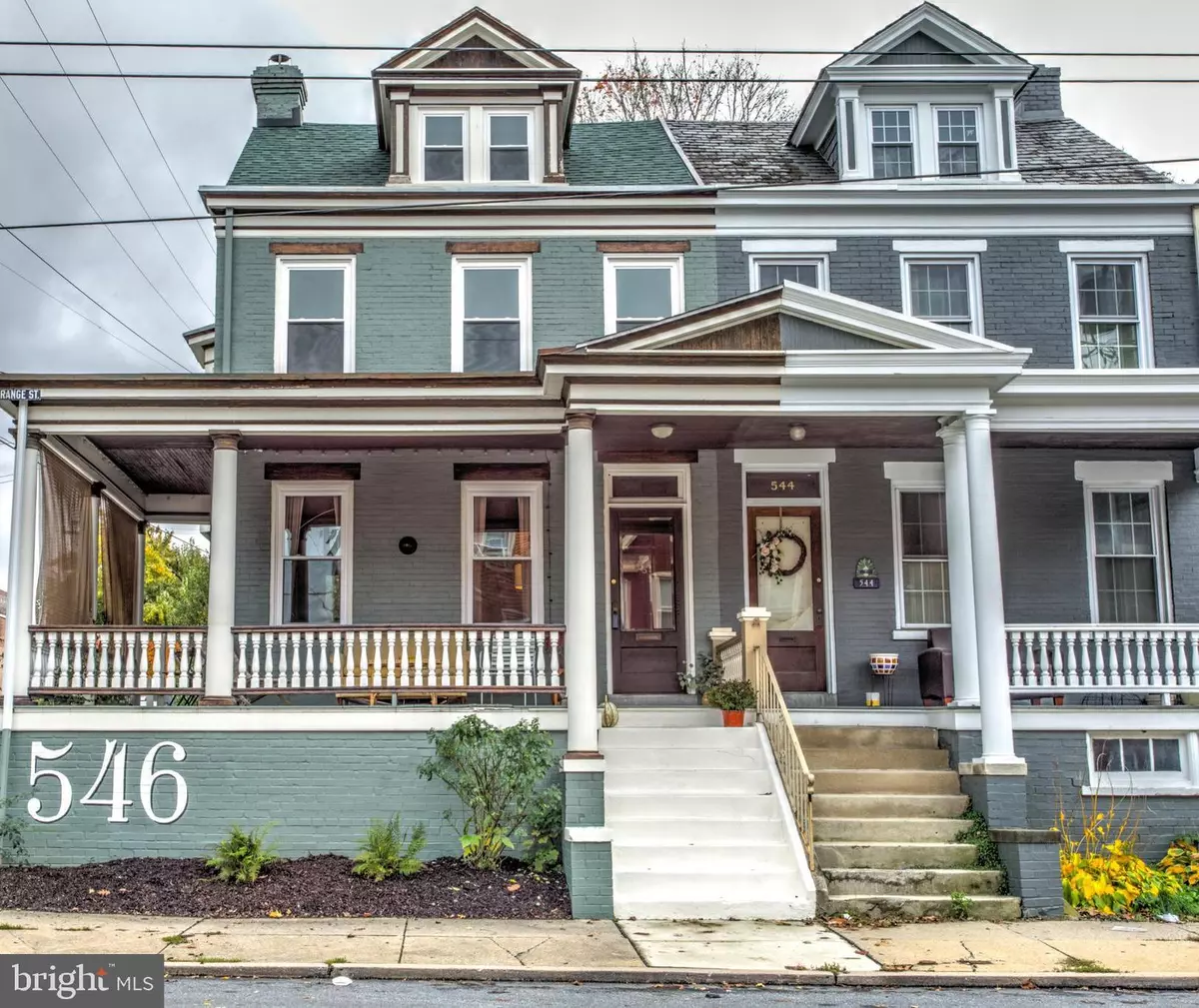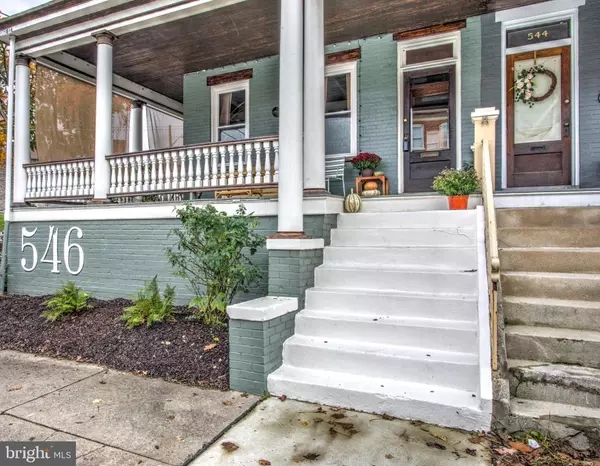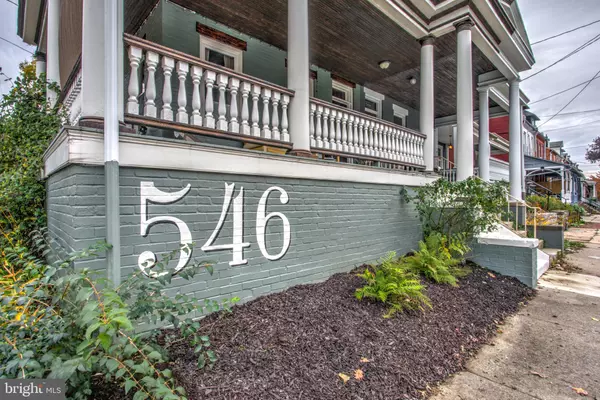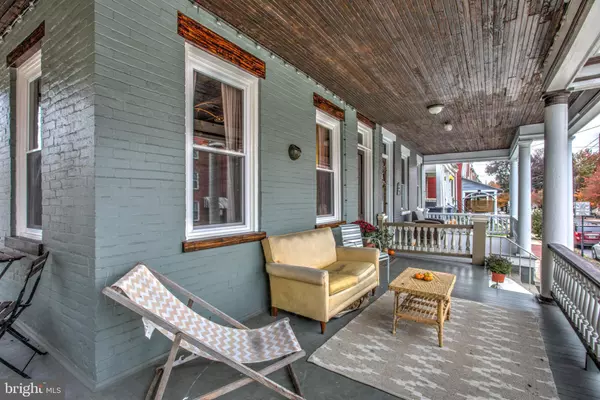$285,000
$295,000
3.4%For more information regarding the value of a property, please contact us for a free consultation.
546 E ORANGE ST Lancaster, PA 17602
4 Beds
2 Baths
2,757 SqFt
Key Details
Sold Price $285,000
Property Type Single Family Home
Sub Type Twin/Semi-Detached
Listing Status Sold
Purchase Type For Sale
Square Footage 2,757 sqft
Price per Sqft $103
Subdivision None Available
MLS Listing ID PALA2027066
Sold Date 12/15/22
Style Colonial
Bedrooms 4
Full Baths 1
Half Baths 1
HOA Y/N N
Abv Grd Liv Area 1,718
Originating Board BRIGHT
Year Built 1860
Annual Tax Amount $4,327
Tax Year 2022
Lot Size 3,485 Sqft
Acres 0.08
Lot Dimensions 0.00 x 0.00
Property Description
Prominent curb appeal on this 4 bdrm, lovely city home near downtown Lancaster. Featuring an open floor plan with exposed beam work, a classic midcentury style designed kitchen with tile backsplash. 1st-floor laundry, lovely hardwood floors, and a primary bedroom balcony overlooking the private rear grounds make this an outstanding home. An open staircase and exposed interior brickwork, the wraparound porch make this home unique and classic. This home has been completely lead remediated with new windows and paint within the past month and also has central vac. The 2-car garage is a rare bonus for any city dweller! All appliances are included and ready for immediate occupancy.
Location
State PA
County Lancaster
Area Lancaster City (10533)
Zoning RESIDENTIAL
Rooms
Other Rooms Living Room, Bedroom 2, Bedroom 3, Bedroom 4, Kitchen, Bedroom 1, Laundry, Bathroom 1, Half Bath
Basement Full
Interior
Interior Features Attic, Exposed Beams, Floor Plan - Open, Wood Floors
Hot Water Electric
Heating Radiator, Other
Cooling Window Unit(s)
Flooring Ceramic Tile, Hardwood
Equipment Refrigerator, Oven/Range - Gas, Dishwasher
Fireplace N
Window Features Insulated,Low-E,Replacement
Appliance Refrigerator, Oven/Range - Gas, Dishwasher
Heat Source Natural Gas
Laundry Hookup, Main Floor
Exterior
Parking Features Garage - Front Entry
Garage Spaces 2.0
Water Access N
Roof Type Fiberglass,Shingle
Accessibility Level Entry - Main
Road Frontage City/County
Total Parking Spaces 2
Garage Y
Building
Lot Description Rear Yard
Story 3.5
Foundation Stone
Sewer Public Sewer
Water Public
Architectural Style Colonial
Level or Stories 3.5
Additional Building Above Grade, Below Grade
New Construction N
Schools
School District School District Of Lancaster
Others
Senior Community No
Tax ID 332-26584-0-0000
Ownership Fee Simple
SqFt Source Assessor
Acceptable Financing Cash, Conventional, FHA, VA
Listing Terms Cash, Conventional, FHA, VA
Financing Cash,Conventional,FHA,VA
Special Listing Condition Standard
Read Less
Want to know what your home might be worth? Contact us for a FREE valuation!

Our team is ready to help you sell your home for the highest possible price ASAP

Bought with Steven Douglas Spalding • Iron Valley Real Estate of Lancaster

GET MORE INFORMATION





