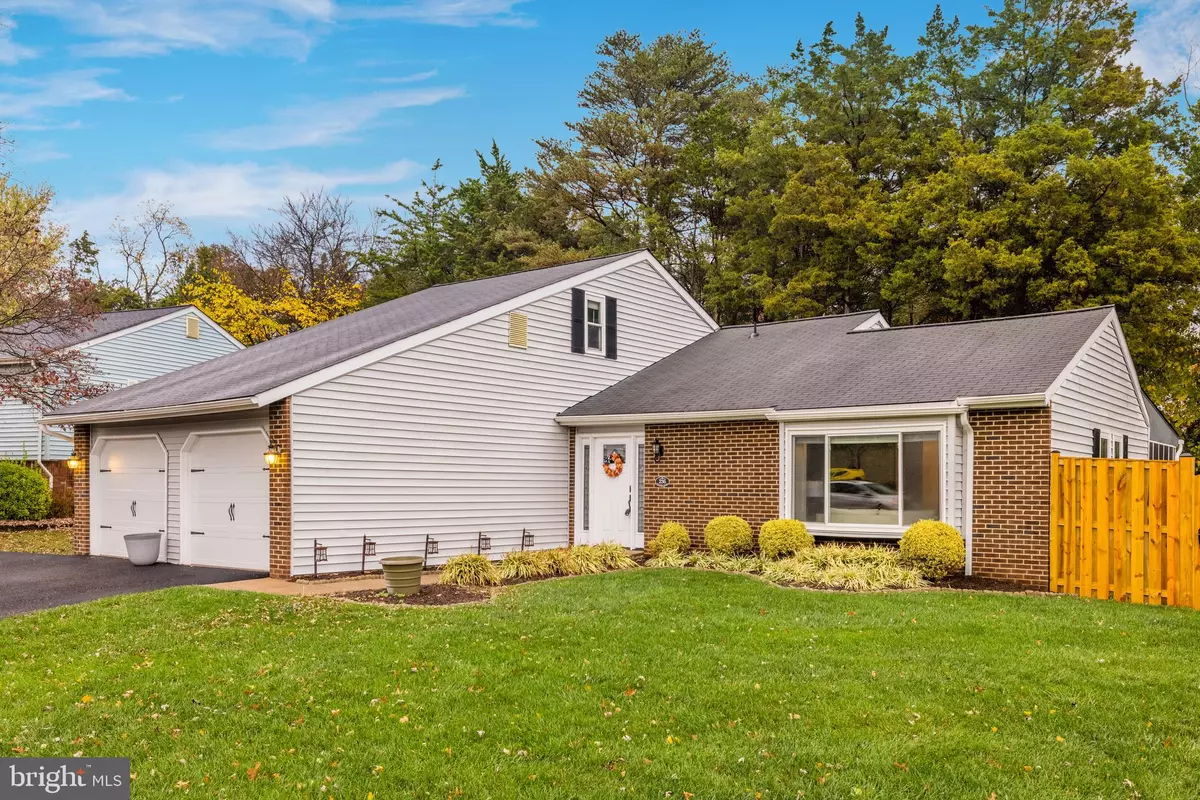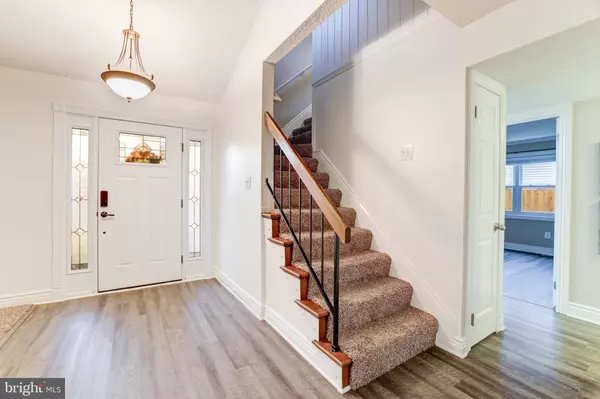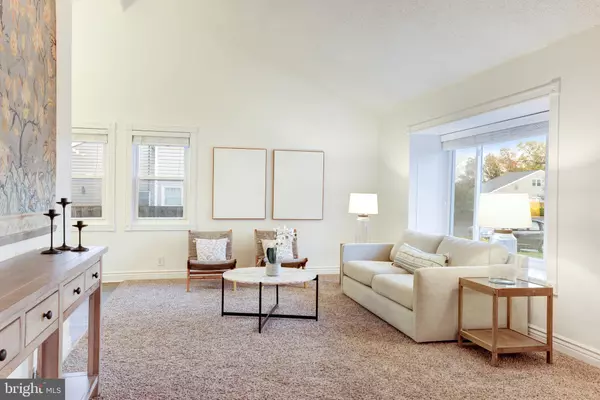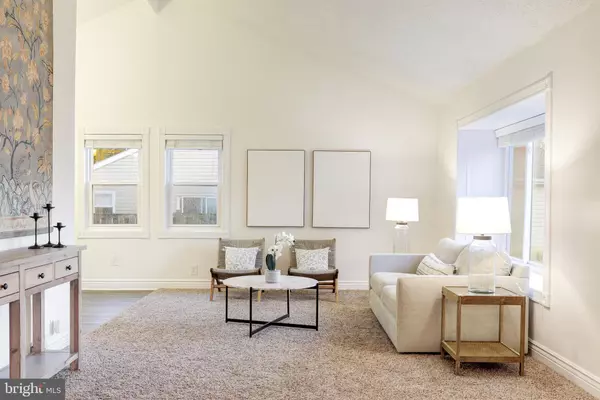$599,990
$599,990
For more information regarding the value of a property, please contact us for a free consultation.
236 E JUNIPER AVE Sterling, VA 20164
4 Beds
2 Baths
1,931 SqFt
Key Details
Sold Price $599,990
Property Type Single Family Home
Sub Type Detached
Listing Status Sold
Purchase Type For Sale
Square Footage 1,931 sqft
Price per Sqft $310
Subdivision Oak Tree
MLS Listing ID VALO2039998
Sold Date 01/03/23
Style Colonial
Bedrooms 4
Full Baths 2
HOA Fees $28
HOA Y/N Y
Abv Grd Liv Area 1,931
Originating Board BRIGHT
Year Built 1978
Annual Tax Amount $4,582
Tax Year 2022
Lot Size 8,276 Sqft
Acres 0.19
Property Description
**Main level owners suite** tastefully updated interiors, screened in porch, fully fenced yard, 2 car garage, and large parking pad are just a few of the wonderful features that make this home so inviting. Hard surface flooring throughout main level, a pristine white kitchen with granite tops and stainless steel appliances, separate dining space, family room, and living room offering a multitude of gathering spaces. 3 bedrooms on the main level complete with two well appointed full baths and one oversized loft bedroom on the second floor. Enjoy all days on your cozy screened in porch or host an amazing backyard bbq in this lush fully fenced yard. This home is nicely situated backing to trees for the utmost in privacy.
Location
State VA
County Loudoun
Zoning RESIDENTIAL
Rooms
Main Level Bedrooms 3
Interior
Interior Features Dining Area, Entry Level Bedroom, Family Room Off Kitchen, Floor Plan - Open, Formal/Separate Dining Room, Primary Bath(s), Upgraded Countertops
Hot Water Electric
Heating Heat Pump(s)
Cooling Central A/C
Flooring Carpet, Ceramic Tile, Luxury Vinyl Plank
Equipment Dishwasher, Disposal, Refrigerator, Stainless Steel Appliances, Stove
Furnishings No
Fireplace N
Appliance Dishwasher, Disposal, Refrigerator, Stainless Steel Appliances, Stove
Heat Source Electric
Laundry Main Floor
Exterior
Exterior Feature Enclosed
Parking Features Garage Door Opener, Garage - Front Entry
Garage Spaces 5.0
Fence Fully
Water Access N
View Trees/Woods
Accessibility No Stairs
Porch Enclosed
Attached Garage 2
Total Parking Spaces 5
Garage Y
Building
Lot Description Backs to Trees
Story 2
Foundation Slab
Sewer Public Sewer
Water Public
Architectural Style Colonial
Level or Stories 2
Additional Building Above Grade, Below Grade
New Construction N
Schools
School District Loudoun County Public Schools
Others
Pets Allowed Y
HOA Fee Include Common Area Maintenance,Management,Snow Removal,Reserve Funds,Pool(s)
Senior Community No
Tax ID 014251939000
Ownership Fee Simple
SqFt Source Assessor
Acceptable Financing Cash, Conventional, FHA, VA
Listing Terms Cash, Conventional, FHA, VA
Financing Cash,Conventional,FHA,VA
Special Listing Condition Standard
Pets Allowed No Pet Restrictions
Read Less
Want to know what your home might be worth? Contact us for a FREE valuation!

Our team is ready to help you sell your home for the highest possible price ASAP

Bought with Tanya Salseth • KW United

GET MORE INFORMATION





