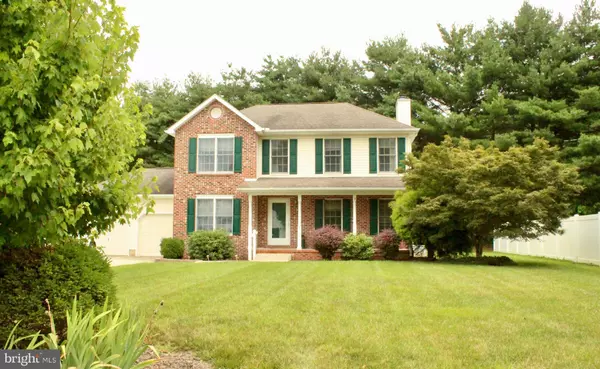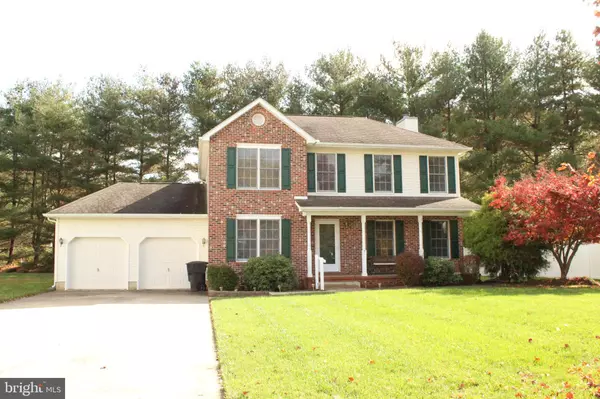$340,000
$349,900
2.8%For more information regarding the value of a property, please contact us for a free consultation.
7 PIN OAK DR Dover, DE 19904
3 Beds
3 Baths
2,354 SqFt
Key Details
Sold Price $340,000
Property Type Single Family Home
Sub Type Detached
Listing Status Sold
Purchase Type For Sale
Square Footage 2,354 sqft
Price per Sqft $144
Subdivision Hidden Oaks
MLS Listing ID DEKT2013044
Sold Date 01/04/23
Style Contemporary
Bedrooms 3
Full Baths 2
Half Baths 1
HOA Y/N N
Abv Grd Liv Area 2,354
Originating Board BRIGHT
Year Built 1997
Annual Tax Amount $2,690
Tax Year 2022
Lot Size 0.400 Acres
Acres 0.4
Lot Dimensions 74.72 x 225.83
Property Description
Located less than a 5 minute drive to Route 13 and Route 1, on a small loop with only two streets, is a charming red brick two-story house, complete with green shutters and white trim. PROFESSIONALLY PAINTED throughout and NEW CARPET and some FLOOR COVERINGS added ON 10/31/2022 MAKE IT THE PERFECT HOUSE. Situated on a meticulously cared for .40 acre lot, you will love the peace and quiet of feeling like you are in the country, while still being only minutes from downtown Dover. Enjoy the peaceful neighborhood while sitting on the beautiful porch that looks out over the front yard. On evenings that you prefer to keep to yourself, you'll enjoy the privacy of your backyard. The lush green yard is lined with tall trees that border the yard from the street. Perfect for those days or nights you want to settle onto the back deck and simply take in the beauty of your property. Inside the house, you'll love the hardwood floors that welcome you as you enter the house. Standing inside the entryway you will see the beautiful formal dining room immediately off the left, and a lovely front office off to the right. As you walk past the office there is a small half bath just before arriving in either the kitchen on the left or the family room on the right. If you turn right, there is a wood-burning fireplace in the family room that is perfect for cold winter nights. If you turn left, you'll enter the open kitchen. If you continue straight, you will find a door that exits onto the back deck. Another great feature of this space is the small hallway off the kitchen that connects to the formal dining room, making it easy and convenient to carry food to and from the kitchen for formal dining events. Back in the family room, take the stairs that lead to the second floor. Once you arrive upstairs you will find three bedrooms and two full baths. The master bedroom includes a walk-in closet and a bathroom with a large walk-in shower. The other two bedrooms and the second full bathroom are located on the other side of the stairs. Someone was thinking when they built this house because they included the laundry room upstairs. No hauling clothes up and down the staircase. There is even a linen closet in the hallway to store everything you need for the bedrooms and bathrooms. Even better? The washer and dryer are included in the sale of the house!
ALL INFORMATION HEREIN IS DEEMED RELIABLE BUT IS NOT GUARANTEED. BUYER IS RESPONSIBLE TO VERIFY ALL INFORMATION.
Location
State DE
County Kent
Area Capital (30802)
Zoning R10
Interior
Interior Features Family Room Off Kitchen, Carpet, Kitchen - Table Space, Store/Office, Walk-in Closet(s)
Hot Water Natural Gas
Heating Forced Air
Cooling Central A/C
Flooring Carpet, Hardwood, Laminated
Fireplaces Number 1
Fireplaces Type Screen, Wood
Furnishings No
Fireplace Y
Heat Source Natural Gas
Laundry Upper Floor
Exterior
Parking Features Garage Door Opener
Garage Spaces 2.0
Water Access N
Roof Type Shingle
Accessibility None
Attached Garage 2
Total Parking Spaces 2
Garage Y
Building
Story 2
Foundation Crawl Space
Sewer Public Sewer
Water Public
Architectural Style Contemporary
Level or Stories 2
Additional Building Above Grade, Below Grade
New Construction N
Schools
School District Capital
Others
Senior Community No
Tax ID ED-05-06714-04-2500-000
Ownership Fee Simple
SqFt Source Assessor
Acceptable Financing Cash, Conventional, FHA, VA
Listing Terms Cash, Conventional, FHA, VA
Financing Cash,Conventional,FHA,VA
Special Listing Condition Standard
Read Less
Want to know what your home might be worth? Contact us for a FREE valuation!

Our team is ready to help you sell your home for the highest possible price ASAP

Bought with Lamar Stronko • Patterson-Schwartz-Dover
GET MORE INFORMATION





