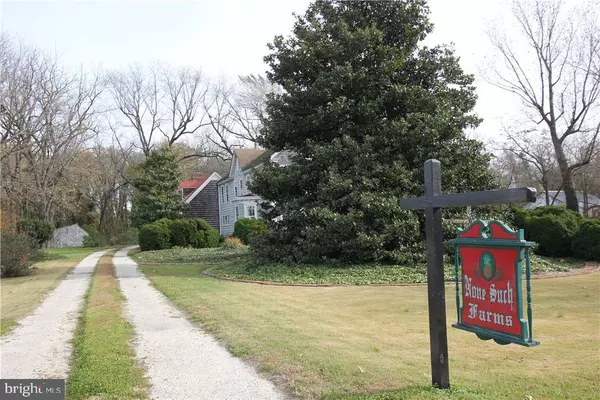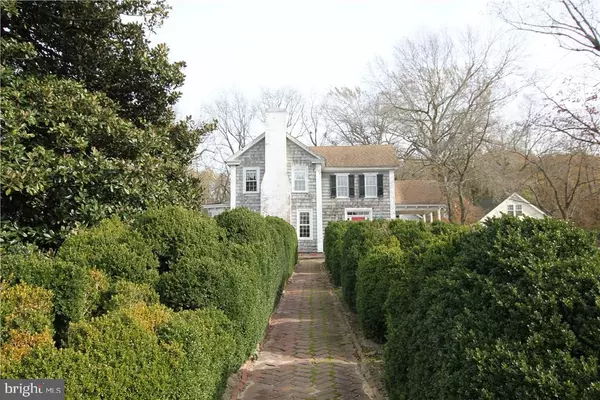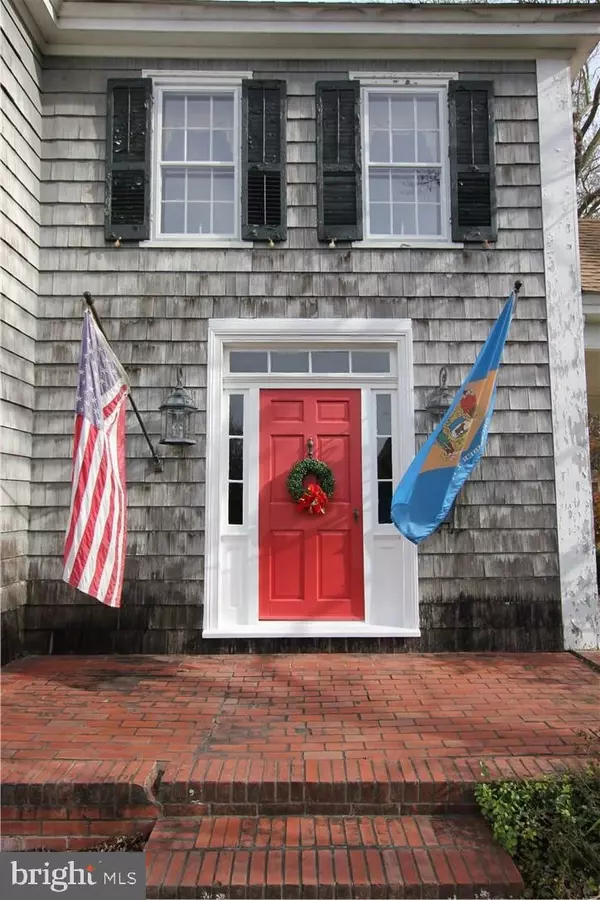$245,000
$249,000
1.6%For more information regarding the value of a property, please contact us for a free consultation.
201 S MAIN ST Bridgeville, DE 19933
5 Beds
2 Baths
2,900 SqFt
Key Details
Sold Price $245,000
Property Type Single Family Home
Sub Type Detached
Listing Status Sold
Purchase Type For Sale
Square Footage 2,900 sqft
Price per Sqft $84
Subdivision None Available
MLS Listing ID 1001575462
Sold Date 06/28/18
Style Colonial
Bedrooms 5
Full Baths 2
HOA Y/N N
Abv Grd Liv Area 2,900
Originating Board SCAOR
Year Built 1849
Annual Tax Amount $1,433
Lot Size 4.630 Acres
Acres 4.63
Property Sub-Type Detached
Property Description
Own a part of history right here in Bridgeville - Unique 19th Century federal style house right in the heart of Bridgeville's Historic District. "None Such Farms" has a grand presence on Main Street with the long brick paver walkway leading up to the gorgeous front door circa 1840. The entire house is surrounded by tranquility from the endless gardens to the side patio and balconies. The 4 acre property includes several sheds & buildings - one being a restored outhouse. The interior has been impeccably maintained from the gorgeous hardwoods, grand staircase, four wood burning fireplaces & the addition to the rear of the home. Unique flooring in the first floor addition is from a black walnut tree from the property. Exposed beams highlight the second floor addition & the kitchen area. A must-see historic treasure!
Location
State DE
County Sussex
Area Northwest Fork Hundred (31012)
Zoning TC
Rooms
Other Rooms Living Room, Dining Room, Primary Bedroom, Kitchen, Family Room, Additional Bedroom
Basement Sump Pump, Partial
Interior
Interior Features Attic, Exposed Beams
Hot Water Propane
Heating Wood Burn Stove, Baseboard, Forced Air, Propane
Cooling Central A/C
Flooring Hardwood, Tile/Brick, Vinyl
Fireplaces Number 1
Fireplaces Type Wood
Equipment Dryer - Electric, Oven/Range - Electric, Refrigerator, Washer, Water Heater
Furnishings No
Fireplace Y
Window Features Screens
Appliance Dryer - Electric, Oven/Range - Electric, Refrigerator, Washer, Water Heater
Heat Source Electric, Bottled Gas/Propane
Exterior
Exterior Feature Balcony, Patio(s)
Parking Features Other
Garage Spaces 12.0
Water Access N
Roof Type Shingle,Asphalt
Accessibility None
Porch Balcony, Patio(s)
Road Frontage Public
Total Parking Spaces 12
Garage Y
Building
Story 2
Foundation Block
Sewer Public Sewer
Water Public
Architectural Style Colonial
Level or Stories 2
Additional Building Above Grade
New Construction N
Schools
School District Woodbridge
Others
Senior Community No
Tax ID 131-10.16-176.00
Ownership Fee Simple
SqFt Source Estimated
Acceptable Financing Cash, Conventional, FHA, VA
Listing Terms Cash, Conventional, FHA, VA
Financing Cash,Conventional,FHA,VA
Special Listing Condition Standard
Read Less
Want to know what your home might be worth? Contact us for a FREE valuation!

Our team is ready to help you sell your home for the highest possible price ASAP

Bought with Conrad J Heilman III • Milestone Realty Group, Inc
GET MORE INFORMATION





