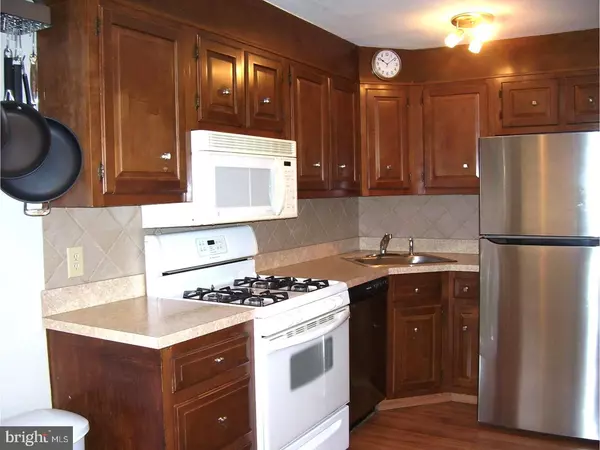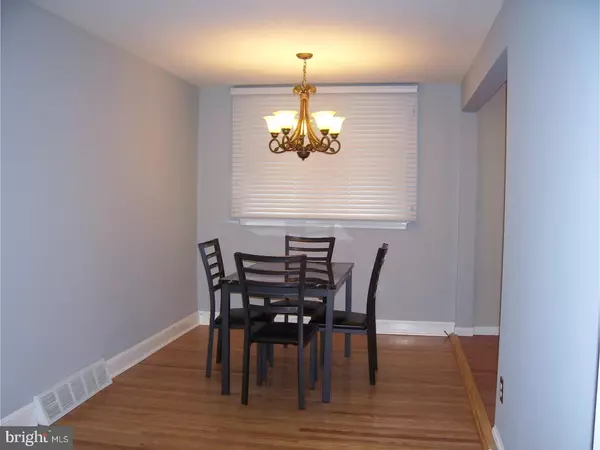$111,000
$111,000
For more information regarding the value of a property, please contact us for a free consultation.
1028 CEDARWOOD RD Glenolden, PA 19036
3 Beds
1 Bath
1,152 SqFt
Key Details
Sold Price $111,000
Property Type Townhouse
Sub Type Interior Row/Townhouse
Listing Status Sold
Purchase Type For Sale
Square Footage 1,152 sqft
Price per Sqft $96
Subdivision Briarcliffe
MLS Listing ID 1000528974
Sold Date 06/29/18
Style Straight Thru
Bedrooms 3
Full Baths 1
HOA Y/N N
Abv Grd Liv Area 1,152
Originating Board TREND
Year Built 1951
Annual Tax Amount $4,502
Tax Year 2018
Lot Size 1,960 Sqft
Acres 0.04
Lot Dimensions 16X120
Property Description
3% SELLER ASSIST available with acceptable offer! Come see his move in ready 3 bedroom brick Townhouse that has been well maintained and clean as a whistle!!! Beautiful refinished flooring in Living room and Dining room, Updated Kitchen w/laminate floors, built in microwave, DW and refrigerator. New w/w carpet just installed. The nicely finished family room on lower level was just remodeled and looks amazing. 1 car garage with opener and private parking out back. Plot across the driveway can accommodate a nice shed, play set or garden area! Easy to show with instant confirmation.
Location
State PA
County Delaware
Area Darby Twp (10415)
Zoning RESI
Rooms
Other Rooms Living Room, Dining Room, Primary Bedroom, Bedroom 2, Kitchen, Family Room, Bedroom 1, Laundry
Basement Full, Outside Entrance, Fully Finished
Interior
Interior Features Ceiling Fan(s), Kitchen - Eat-In
Hot Water Natural Gas
Heating Gas, Hot Water
Cooling Central A/C
Flooring Wood, Fully Carpeted
Equipment Dishwasher, Built-In Microwave
Fireplace N
Window Features Replacement
Appliance Dishwasher, Built-In Microwave
Heat Source Natural Gas
Laundry Basement
Exterior
Exterior Feature Patio(s)
Garage Spaces 2.0
Water Access N
Roof Type Flat
Accessibility None
Porch Patio(s)
Attached Garage 1
Total Parking Spaces 2
Garage Y
Building
Story 2
Sewer Public Sewer
Water Public
Architectural Style Straight Thru
Level or Stories 2
Additional Building Above Grade
New Construction N
Schools
School District Southeast Delco
Others
Senior Community No
Tax ID 15-00-00938-00
Ownership Fee Simple
Acceptable Financing Conventional, VA, FHA 203(b)
Listing Terms Conventional, VA, FHA 203(b)
Financing Conventional,VA,FHA 203(b)
Read Less
Want to know what your home might be worth? Contact us for a FREE valuation!

Our team is ready to help you sell your home for the highest possible price ASAP

Bought with Kyle Williams • Long & Foster Real Estate, Inc.
GET MORE INFORMATION





