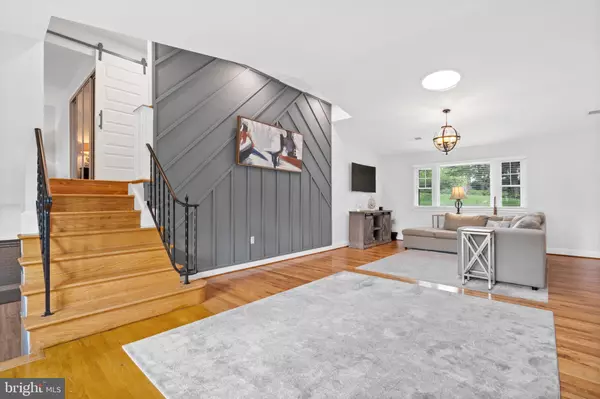$1,200,000
$1,299,999
7.7%For more information regarding the value of a property, please contact us for a free consultation.
7117 FORT HUNT RD Alexandria, VA 22307
5 Beds
4 Baths
3,540 SqFt
Key Details
Sold Price $1,200,000
Property Type Single Family Home
Sub Type Detached
Listing Status Sold
Purchase Type For Sale
Square Footage 3,540 sqft
Price per Sqft $338
Subdivision Marlan Forest
MLS Listing ID VAFX2091970
Sold Date 01/05/23
Style Split Level
Bedrooms 5
Full Baths 4
HOA Y/N N
Abv Grd Liv Area 1,790
Originating Board BRIGHT
Year Built 1974
Annual Tax Amount $8,403
Tax Year 2022
Lot Size 0.814 Acres
Acres 0.81
Property Description
Stunning 3,500 sf complete renovation with in-law suite. Tax assessed value does not reflect current renovations. Home resides on .81 acres which includes a second lot. Over $300K in updates. Thoughtfully and extensively updated, this incredible 5 bedroom - 4 bath, 3,500 square foot home has an in-law/ au pair suite with private entrance. Beautiful double front door welcomes you into a new open concept living room /dining room / gourmet kitchen with private deck that is great for entertaining. Gourmet kitchen with 8 foot granite center island and new stainless appliances including 36" Miele cooktop with griddle and Thermador dishwasher. Renovation includes all new bathrooms, new double paned, energy efficient Jeld-Wen windows and recessed lighting. Convenient to Old Town, the George Washington Parkway/ bike path and Washington, DC.
*Please visit Virtual Tour
Location
State VA
County Fairfax
Zoning 130
Rooms
Other Rooms Living Room, Dining Room, Primary Bedroom, Bedroom 2, Bedroom 3, Bedroom 4, Bedroom 5, Kitchen, Foyer, Exercise Room, Great Room, In-Law/auPair/Suite, Laundry, Other, Recreation Room, Bathroom 2, Bathroom 3, Primary Bathroom
Basement Connecting Stairway, Fully Finished, Improved, Outside Entrance, Walkout Level, Windows
Interior
Interior Features 2nd Kitchen, Attic, Carpet, Ceiling Fan(s), Entry Level Bedroom, Floor Plan - Open, Kitchen - Island, Recessed Lighting, Skylight(s), Soaking Tub, Stall Shower, Tub Shower, Upgraded Countertops, Window Treatments, Wood Floors
Hot Water Electric
Heating Forced Air
Cooling Central A/C
Flooring Hardwood
Fireplaces Number 1
Fireplaces Type Brick, Fireplace - Glass Doors, Mantel(s)
Equipment Built-In Microwave, Built-In Range, Cooktop, Dishwasher, Disposal, Dryer - Front Loading, Energy Efficient Appliances, Exhaust Fan, Extra Refrigerator/Freezer, Icemaker, Microwave, Oven - Wall, Range Hood, Refrigerator, Six Burner Stove, Stainless Steel Appliances, Washer
Fireplace Y
Window Features Energy Efficient
Appliance Built-In Microwave, Built-In Range, Cooktop, Dishwasher, Disposal, Dryer - Front Loading, Energy Efficient Appliances, Exhaust Fan, Extra Refrigerator/Freezer, Icemaker, Microwave, Oven - Wall, Range Hood, Refrigerator, Six Burner Stove, Stainless Steel Appliances, Washer
Heat Source Natural Gas
Laundry Lower Floor
Exterior
Water Access N
Accessibility None
Garage N
Building
Lot Description Additional Lot(s), Landscaping, Partly Wooded
Story 4
Foundation Block
Sewer Public Sewer
Water Public
Architectural Style Split Level
Level or Stories 4
Additional Building Above Grade, Below Grade
New Construction N
Schools
School District Fairfax County Public Schools
Others
Senior Community No
Tax ID 0934 03010021
Ownership Fee Simple
SqFt Source Assessor
Special Listing Condition Standard
Read Less
Want to know what your home might be worth? Contact us for a FREE valuation!

Our team is ready to help you sell your home for the highest possible price ASAP

Bought with Lorrie Penn Hunter • Pearson Smith Realty, LLC
GET MORE INFORMATION





