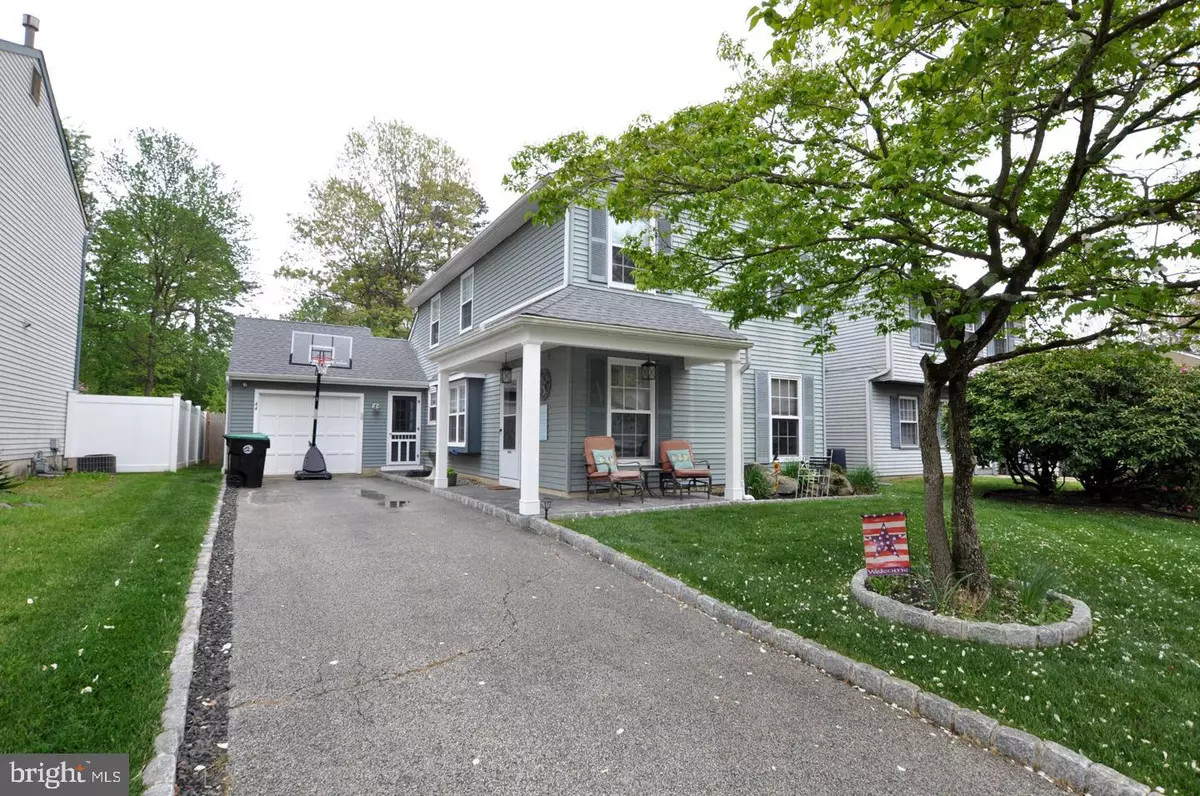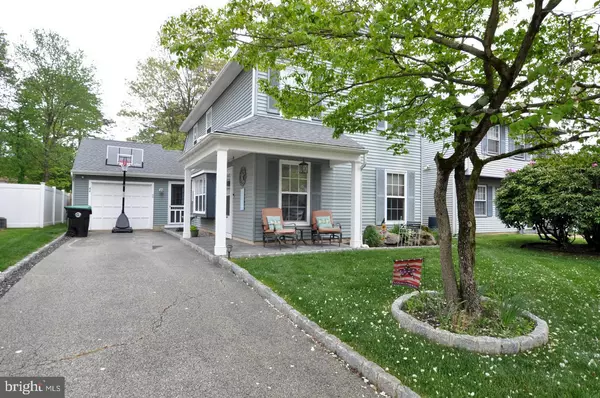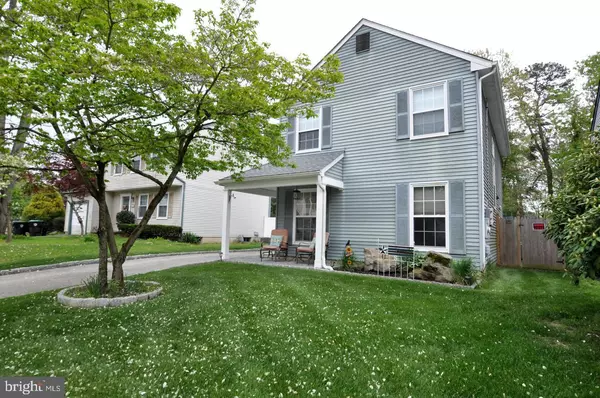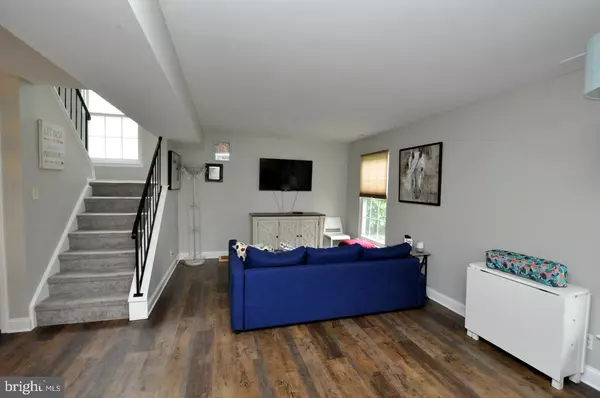$305,000
$274,900
10.9%For more information regarding the value of a property, please contact us for a free consultation.
44 WOODVALE DR Atco, NJ 08004
3 Beds
2 Baths
1,504 SqFt
Key Details
Sold Price $305,000
Property Type Single Family Home
Sub Type Detached
Listing Status Sold
Purchase Type For Sale
Square Footage 1,504 sqft
Price per Sqft $202
Subdivision Woodstream
MLS Listing ID NJCD2025752
Sold Date 07/22/22
Style Colonial
Bedrooms 3
Full Baths 1
Half Baths 1
HOA Y/N N
Abv Grd Liv Area 1,504
Originating Board BRIGHT
Year Built 1986
Annual Tax Amount $6,278
Tax Year 2021
Lot Size 4,500 Sqft
Acres 0.1
Property Description
OPEN HOUSE CANCELED! Welcome Home!! to this Gorgeous 3 Bed, 1 1/2 bath home with 1504 square feet of living. Walk through the front door into the spacious formal living room and dining room. The new luxury vinyl flooring flows through out the first floor. Make your way into the updated kitchen and family room that is wonderful for entertaining all your friends and family. Just off the family room walk through the sliding glass door into the most amazing backyard oasis. Paver patio, firepit and professional landscaping is just calling your name for all your summer entertaining! The upstairs houses 3 bedrooms and a full bath that has been completely updated. Not only does this home look fanastic, the 'guts' of the home have been updated with a new HVAC(2020), Roof(2019), Fencing(2019), Luxury Vinyl Flooring (2020), Carpet(2020) and more! Don't delay call today to schedule to see your new home!
Location
State NJ
County Camden
Area Winslow Twp (20436)
Zoning PR4
Rooms
Other Rooms Living Room, Dining Room, Primary Bedroom, Bedroom 2, Kitchen, Family Room, Bedroom 1, Other
Interior
Interior Features Kitchen - Eat-In, Dining Area, Family Room Off Kitchen, Floor Plan - Traditional
Hot Water Natural Gas
Heating Forced Air
Cooling Central A/C
Flooring Luxury Vinyl Plank
Equipment Built-In Microwave, Built-In Range, Dishwasher, Disposal, Water Heater
Fireplace N
Appliance Built-In Microwave, Built-In Range, Dishwasher, Disposal, Water Heater
Heat Source Natural Gas
Laundry Main Floor
Exterior
Parking Features Inside Access
Garage Spaces 3.0
Fence Wood
Utilities Available Cable TV, Other
Water Access N
Accessibility None
Attached Garage 1
Total Parking Spaces 3
Garage Y
Building
Story 2
Foundation Slab
Sewer Public Sewer
Water Public
Architectural Style Colonial
Level or Stories 2
Additional Building Above Grade
New Construction N
Schools
School District Winslow Township Public Schools
Others
Senior Community No
Tax ID 36-02401 04-00018
Ownership Fee Simple
SqFt Source Estimated
Acceptable Financing Cash, Conventional, FHA, VA
Listing Terms Cash, Conventional, FHA, VA
Financing Cash,Conventional,FHA,VA
Special Listing Condition Standard
Read Less
Want to know what your home might be worth? Contact us for a FREE valuation!

Our team is ready to help you sell your home for the highest possible price ASAP

Bought with Julia Hoagland • EXP Realty, LLC

GET MORE INFORMATION





