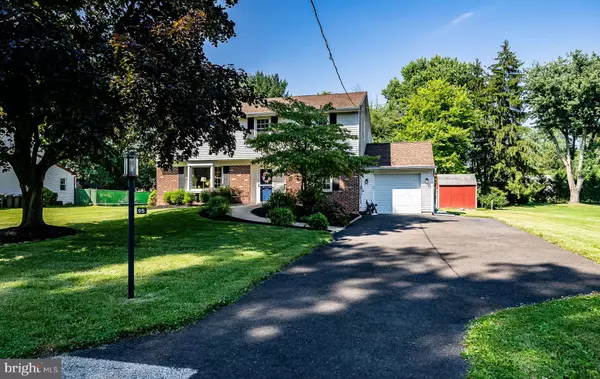$625,000
$637,500
2.0%For more information regarding the value of a property, please contact us for a free consultation.
95 BOXWOOD RD Churchville, PA 18966
4 Beds
3 Baths
2,406 SqFt
Key Details
Sold Price $625,000
Property Type Single Family Home
Sub Type Detached
Listing Status Sold
Purchase Type For Sale
Square Footage 2,406 sqft
Price per Sqft $259
Subdivision Orchard Hill
MLS Listing ID PABU2030418
Sold Date 08/25/22
Style Colonial
Bedrooms 4
Full Baths 2
Half Baths 1
HOA Y/N N
Abv Grd Liv Area 2,106
Originating Board BRIGHT
Year Built 1965
Annual Tax Amount $5,016
Tax Year 2020
Lot Size 0.459 Acres
Acres 0.46
Property Description
Welcome Home to your beautiful 4 Bedroom 2.5 Bath home located in the lovely neighborhood of Orchard Hill in Northampton Township & Council Rock SD. This home is everything you've dreamed of and more. The owner has renovated and updated every facet of this home. She poured her heart and soul into making this a home you can't wait to come home to! The concept and design is remarkable, every detail impeccable! No expense spared! You start with the amazing curb appeal, the manicured lawn and lovely garden. As you enter the front door you are greeted with warmth & natural light throughout the first floor. Freshly painted with a designer color palette throughout. The family Room offers a large bay window, hardwood floors and a natural wood burning with brick surround. The kitchen is a chef's dream and is great for entertaining. The quartzite counters, marble back splash, stainless steel hood with a backdrop of designer tile. All appliances are stainless steel GE including: French Door Refrigerator, Dishwasher, Double oven and cooktop, with Zline range hood and microwave with warranties through 2023. Soft close cabinet doors, deep cabinets, ample space, porcelain tile floors, and a spacious dining area, the list goes on and on. Off the kitchen, step down to a separate entrance from the back of your home. This leads to your garage with room for your car and additional storage. Original hardwood flooring on the third floor bedrooms and LVT flooring in Master bedroom, family room, sunroom and laundry. The master bedroom offers a private full bathroom,. There are three additional nice size bedrooms with plenty of closet space and a full hallway bath. A large attic space with a finished room attached has endless possibilities and can be used as an office, study, play or exercise room. All new high end light fixtures inside and outside the house. There is also an additional family room, currently used as formal sitting area, a half bath and laundry area. Completely remodeled sunroom with brand new large picture windows and recess lighting—a perfect space to enjoy year-round. Walk out into the huge backyard that offers a nice patio area to sit and relax, with plenty of space to build a pool or entertainment area. Close to any major roads, public transportation, shopping, and restaurants. Orchard Hill is a warm and friendly walkable neighborhood. Don`t miss this incredible opportunity to own this lovely house!
Location
State PA
County Bucks
Area Northampton Twp (10131)
Zoning R2
Rooms
Basement Full, Partially Finished
Interior
Hot Water Natural Gas
Heating Forced Air
Cooling Central A/C
Flooring Carpet, Hardwood
Fireplaces Number 1
Fireplaces Type Wood
Equipment Built-In Microwave, Built-In Range, Dishwasher, Disposal, Dryer, Washer
Furnishings No
Fireplace Y
Appliance Built-In Microwave, Built-In Range, Dishwasher, Disposal, Dryer, Washer
Heat Source Natural Gas
Laundry Lower Floor
Exterior
Exterior Feature Patio(s)
Parking Features Garage - Front Entry, Garage - Rear Entry
Garage Spaces 1.0
Utilities Available Cable TV Available, Natural Gas Available
Water Access N
Accessibility 2+ Access Exits
Porch Patio(s)
Attached Garage 1
Total Parking Spaces 1
Garage Y
Building
Lot Description Landscaping, Rear Yard
Story 3
Foundation Other
Sewer Public Sewer
Water Public
Architectural Style Colonial
Level or Stories 3
Additional Building Above Grade, Below Grade
New Construction N
Schools
School District Council Rock
Others
Pets Allowed Y
Senior Community No
Tax ID 31-007-089
Ownership Fee Simple
SqFt Source Estimated
Acceptable Financing Cash, Conventional
Horse Property N
Listing Terms Cash, Conventional
Financing Cash,Conventional
Special Listing Condition Standard
Pets Allowed No Pet Restrictions
Read Less
Want to know what your home might be worth? Contact us for a FREE valuation!

Our team is ready to help you sell your home for the highest possible price ASAP

Bought with Rachel Fitts • BHHS Fox & Roach -Yardley/Newtown
GET MORE INFORMATION





