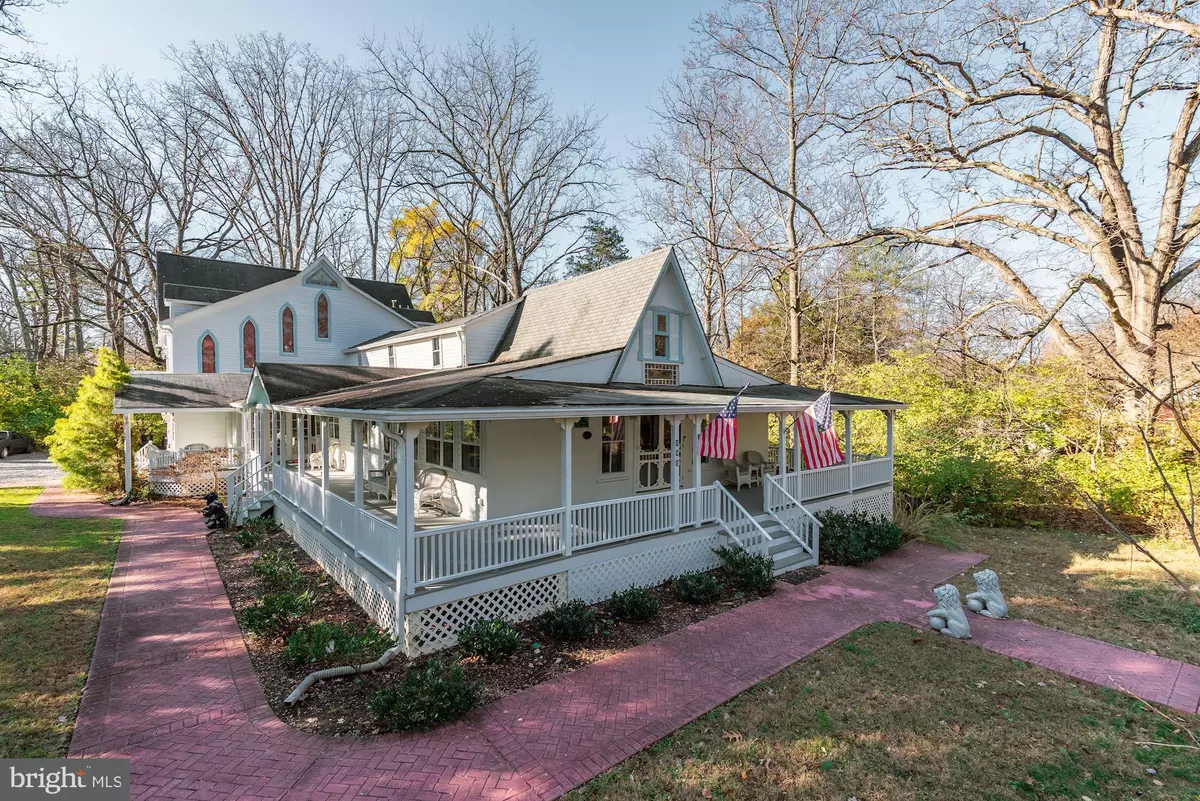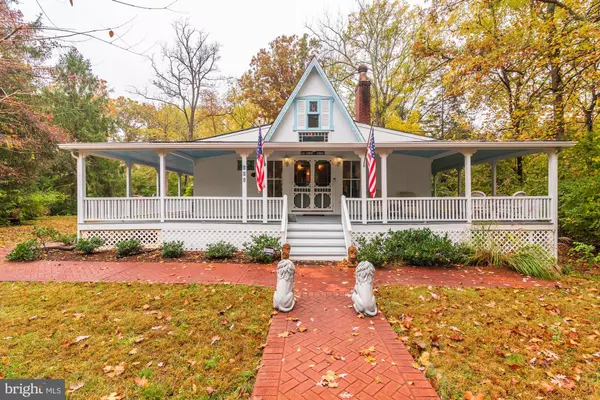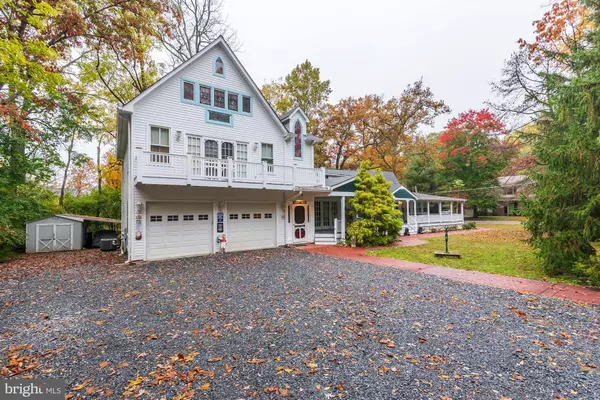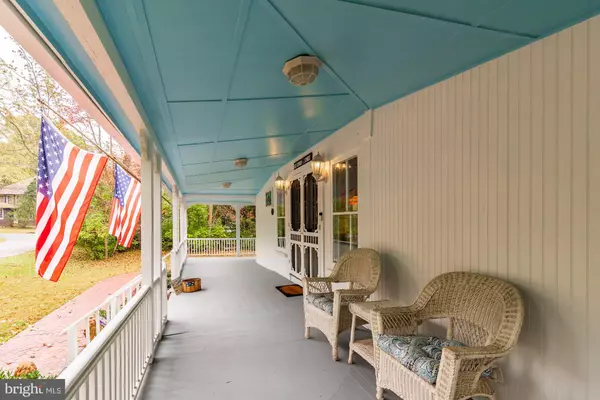$895,000
$895,000
For more information regarding the value of a property, please contact us for a free consultation.
102 CENTER ST Washington Grove, MD 20880
4 Beds
4 Baths
4,000 SqFt
Key Details
Sold Price $895,000
Property Type Single Family Home
Sub Type Detached
Listing Status Sold
Purchase Type For Sale
Square Footage 4,000 sqft
Price per Sqft $223
Subdivision Washington Grove
MLS Listing ID MDMC2073078
Sold Date 01/06/23
Style Victorian,Other
Bedrooms 4
Full Baths 3
Half Baths 1
HOA Y/N N
Abv Grd Liv Area 4,000
Originating Board BRIGHT
Year Built 1882
Annual Tax Amount $5,847
Tax Year 2022
Lot Size 0.517 Acres
Acres 0.52
Property Description
Impressive, historic Queen Anne Victorian residence on a tranquil, landscaped triple lot in the heart of the Town of Washington Grove. Generations of owners have added to and upgraded the home, making it a peaceful place to live comfortably, entertain and connect to a rich history. The home has 4 levels, approximately 4,000 square feet of living space, gorgeous covered porches wrapping all around the house, a stone patio and deck, 4 bedrooms, 3 full and 1 half bath, a 4-car attached garage, large storage shed and carport. Large living spaces, soaring cathedral and beamed ceilings, original hardwood floors, breathtaking stained glass windows, beveled glass windows and doors, pocket doors, front and back staircases, gas fireplace and stove, and a hot tub with gazebo - are among the features making the residence a unique delight. * * *
A spacious open Kitchen sits at the center of the home, featuring a large center island and new stainless appliances, opening to a family room and four-seasons sitting room. A hallway leads to a main level bedroom with ensuite bath, office, and powder room. Imagine entertaining in the extraordinarily beautiful Great Room with Living and Dining areas, soaring 2-story beamed cathedral ceiling, fireplace and multiple doors and windows opening to the surrounding porches and gardens. An amazing Owner's Bedroom Suite commands the upper level of the house, with cathedral ceiling, luxurious renovated ensuite bath and generous closet space. Stained glass windows sparkle in the lofty space connecting to 2 more bedrooms and a bathroom on the upper level, and a separate stairway leads to the 4th level loft studio (or bedroom). There are handicap features and potential for an elevator. * * *
The original Center Street Tent/Cottage was built in 1882, and moved to its present site in 1906. Two additional tent/cottages were added in 1907/8. The current owners purchased the residence in 2001 and are the first owners outside the original Grove family; they have retained the Biblical sayings on some of the beams. The house is a stained glass lovers' dream boasting: 34 stained glass windows, 28 hanging stained glass shades, 17 glass doors, and 4 stained glass ceiling fans. The 1907 blueprint is available, showing those additions as well as a number of photographs showing how it looked earlier in time. * * *
The current owners added the 30 by 36 foot addition to the home; renovated the kitchen and bathrooms; replaced one HVAC system (2022); added insulation and new gutters with leaf filter system, expanded the wraparound porch space, and added a back-up generator. They added a Trex deck with a new hot tub covered by a pavilion with clear curtains for winter, screens and curtains for summer. * * *
The Town of Washington Grove offers 100 acres of parks and forest preserves, a private lake, wonderful community events and spirit, and is within walking distance of the Marc train, and close to metro, I-120 and the ICC. * * *
Enjoy the warmth and history of this home, while living in a historic town, with a slower pace, surrounded by nature. The house has been painted and refreshed and is ready for its new owner.
Location
State MD
County Montgomery
Zoning RESIDENTIAL
Rooms
Other Rooms Dining Room, Primary Bedroom, Bedroom 2, Bedroom 3, Bedroom 4, Kitchen, Family Room, Basement, Foyer, Breakfast Room, Bedroom 1, Sun/Florida Room, Great Room, Laundry, Loft, Office, Storage Room, Workshop, Bathroom 1, Bathroom 3, Primary Bathroom, Half Bath
Basement Connecting Stairway, Drainage System, Outside Entrance
Main Level Bedrooms 1
Interior
Interior Features Additional Stairway, Butlers Pantry, Built-Ins, Ceiling Fan(s), Entry Level Bedroom, Exposed Beams, Family Room Off Kitchen, Kitchen - Country, Kitchen - Island, Kitchen - Table Space, Upgraded Countertops, Walk-in Closet(s), Wood Floors
Hot Water Natural Gas
Heating Central
Cooling Central A/C
Flooring Hardwood
Fireplaces Number 3
Fireplaces Type Gas/Propane, Mantel(s), Wood
Equipment Built-In Microwave, Built-In Range, Cooktop - Down Draft, Dishwasher, Disposal, Dryer, Refrigerator, Washer - Front Loading
Furnishings No
Fireplace Y
Window Features Wood Frame
Appliance Built-In Microwave, Built-In Range, Cooktop - Down Draft, Dishwasher, Disposal, Dryer, Refrigerator, Washer - Front Loading
Heat Source Natural Gas
Laundry Upper Floor
Exterior
Exterior Feature Deck(s), Porch(es), Wrap Around, Balcony
Parking Features Garage - Front Entry, Oversized, Garage Door Opener
Garage Spaces 5.0
Water Access N
View Garden/Lawn
Roof Type Shingle
Accessibility Level Entry - Main, Other
Porch Deck(s), Porch(es), Wrap Around, Balcony
Attached Garage 4
Total Parking Spaces 5
Garage Y
Building
Lot Description Front Yard, Landscaping, Level, Premium, Rear Yard, SideYard(s), Corner
Story 4
Foundation Brick/Mortar
Sewer Public Sewer
Water Public
Architectural Style Victorian, Other
Level or Stories 4
Additional Building Above Grade, Below Grade
Structure Type Cathedral Ceilings,Beamed Ceilings,9'+ Ceilings,2 Story Ceilings,High
New Construction N
Schools
Elementary Schools Washington Grove
Middle Schools Forest Oak
High Schools Gaithersburg
School District Montgomery County Public Schools
Others
Senior Community No
Tax ID 160900779883
Ownership Fee Simple
SqFt Source Assessor
Special Listing Condition Standard
Read Less
Want to know what your home might be worth? Contact us for a FREE valuation!

Our team is ready to help you sell your home for the highest possible price ASAP

Bought with Sarah Fox • McEnearney Associates, Inc.

GET MORE INFORMATION





