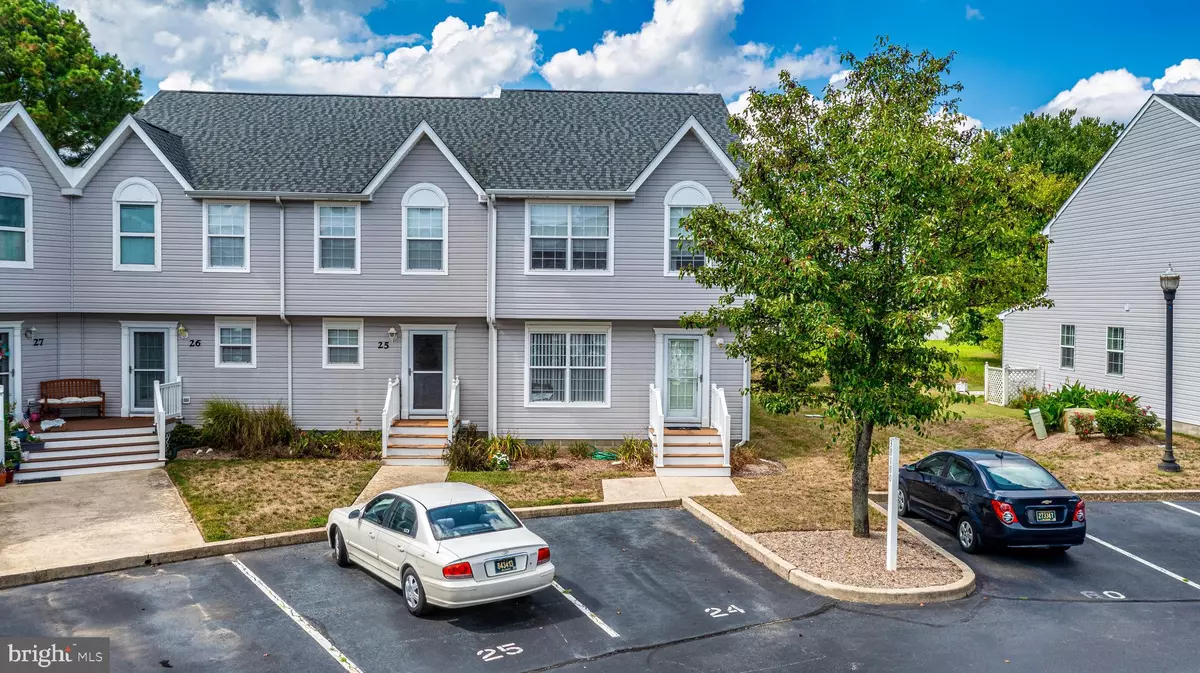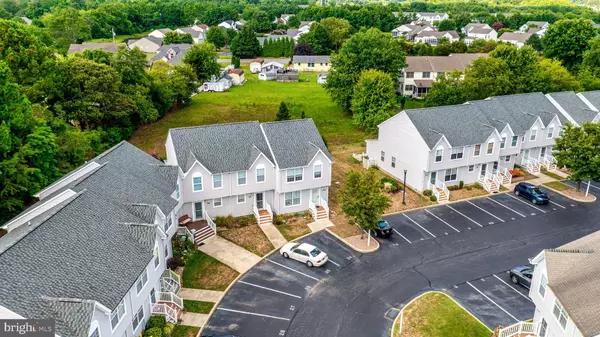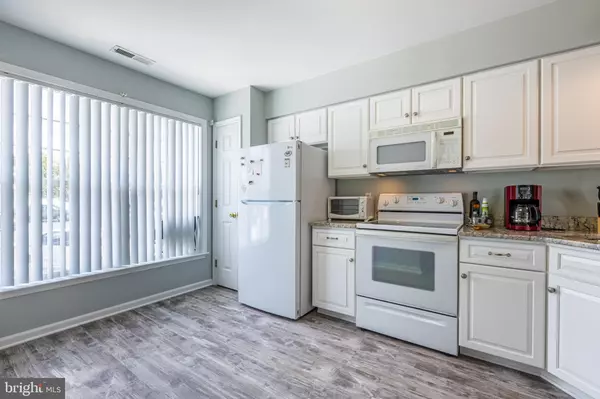$338,000
$345,000
2.0%For more information regarding the value of a property, please contact us for a free consultation.
38180 BEACHWOOD CT #D24 Frankford, DE 19945
3 Beds
3 Baths
1,300 SqFt
Key Details
Sold Price $338,000
Property Type Townhouse
Sub Type End of Row/Townhouse
Listing Status Sold
Purchase Type For Sale
Square Footage 1,300 sqft
Price per Sqft $260
Subdivision Bethany Meadows
MLS Listing ID DESU2027768
Sold Date 01/06/23
Style Traditional
Bedrooms 3
Full Baths 2
Half Baths 1
HOA Fees $180/ann
HOA Y/N Y
Abv Grd Liv Area 1,300
Originating Board BRIGHT
Year Built 2001
Annual Tax Amount $753
Tax Year 2021
Lot Size 1.100 Acres
Acres 1.1
Lot Dimensions 0.00 x 0.00
Property Description
FULLY FURNISHED Spacious 3 bed/2.5 bath end-unit townhome that has been meticulously maintained and updated. This townhome has a large spacious open concept floor plan with new LPV flooring, blinds, outdoor composite steps, kitchen with new custom cabinets, granite countertops and a new refrigerator. Living Room with fireplace, spacious enclosed porch, storage room and paver patio. Located next to guest parking.
3 miles to Bethany Beach! Close to restaurants, shopping & medical.
Location
State DE
County Sussex
Area Baltimore Hundred (31001)
Zoning HR-2
Rooms
Other Rooms Living Room, Dining Room, Bedroom 2, Bedroom 3, Kitchen, Bedroom 1, Sun/Florida Room, Laundry, Bathroom 2, Bathroom 3
Interior
Hot Water Electric
Heating Forced Air
Cooling Central A/C
Fireplaces Number 1
Fireplaces Type Gas/Propane
Fireplace Y
Heat Source Electric
Exterior
Garage Spaces 1.0
Amenities Available Pool - Outdoor, Tennis Courts
Water Access N
Roof Type Shingle
Accessibility 2+ Access Exits
Total Parking Spaces 1
Garage N
Building
Story 2
Foundation Concrete Perimeter
Sewer Public Sewer
Water Public
Architectural Style Traditional
Level or Stories 2
Additional Building Above Grade, Below Grade
New Construction N
Schools
Elementary Schools Lord Baltimore
Middle Schools Selbyville
High Schools Indian River
School District Indian River
Others
HOA Fee Include Common Area Maintenance,Insurance,Lawn Maintenance,Management,Snow Removal,Trash,Ext Bldg Maint,Other
Senior Community No
Tax ID 134-17.00-26.00-D24
Ownership Fee Simple
SqFt Source Assessor
Acceptable Financing Cash, Conventional
Listing Terms Cash, Conventional
Financing Cash,Conventional
Special Listing Condition Standard
Read Less
Want to know what your home might be worth? Contact us for a FREE valuation!

Our team is ready to help you sell your home for the highest possible price ASAP

Bought with Stephanie Ann DePaolantonio • Iron Valley Real Estate at The Beach

GET MORE INFORMATION





