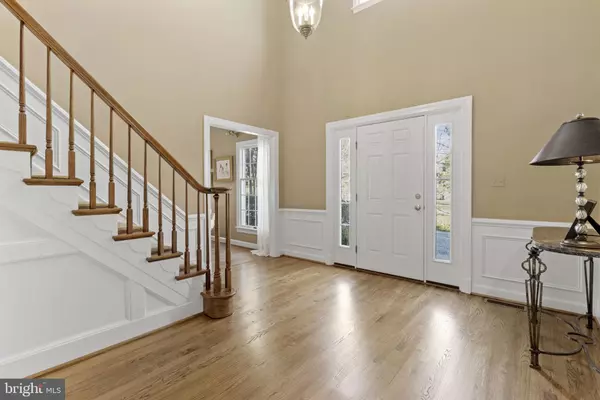$1,300,000
$1,249,000
4.1%For more information regarding the value of a property, please contact us for a free consultation.
13529 SCOTTISH AUTUMN Darnestown, MD 20878
6 Beds
6 Baths
6,713 SqFt
Key Details
Sold Price $1,300,000
Property Type Single Family Home
Sub Type Detached
Listing Status Sold
Purchase Type For Sale
Square Footage 6,713 sqft
Price per Sqft $193
Subdivision Highlands Of Darnestown
MLS Listing ID MDMC2077322
Sold Date 01/06/23
Style Colonial
Bedrooms 6
Full Baths 5
Half Baths 1
HOA Y/N N
Abv Grd Liv Area 5,359
Originating Board BRIGHT
Year Built 1989
Annual Tax Amount $11,761
Tax Year 2022
Lot Size 2.900 Acres
Acres 2.9
Property Description
FALL IN LOVE WITH THIS PICTURE PERFECT DARNESTOWN HOME situated on 3 acres of gorgeous property in the highly sought after Highlands of Darnestown. Featuring upgraded gourmet kitchen and bathrooms, an exquisite great room with double French Doors opening to the front vista and a full apartment above the 3 car garage. Outside will feel like a private retreat with decks, patios and porches overlooking the breathtaking grounds. As soon as you step into the foyer, you are captivated by the charm and beauty of this home, from the spacious two-story foyer to the meticulously maintained classic construction. The gourmet kitchen has been completed remodeled with a large island, built in banquet table and commercial grade appliances. The large great room located right off of the kitchen is spacious, yet comfortable, and includes a gas fireplace and walls of windows allowing the natural light to flood in. The cozy family room includes a beautiful brick wood burning fireplace, exposed wood beams and opens to the large back deck pergola. The main level is complete with a formal living room with the home's third fireplace, a private study, a dining room that is perfect for entertaining and a large mudroom located directly off the kitchen. The upper level features an Owners' Suite with a renovated spa bathroom for all your pampering needs. There are three additional large bedrooms and two additional bathrooms (one is en suite) upstairs. The walk-out lower level includes a bedroom room, a large rec room with a full bathroom, a wet bar and plenty of storage. There is a full apartment above the spacious 3 car garage (built in 2008) with a full kitchen, bedroom, bathroom and den. The Outside will feel like a private retreat with a private circular driveway, breathtaking grounds (with plenty of room for your future pool) and extensive hardscape and landscape offering a zen like setting. This home reflects the craftsmanship and the careful attention to detail and design that went into its construction. The floor plan is not just spacious and beautiful, but also livable. Every space has a purpose and every room is inviting. This special home is a home to be enjoyed for generations.
Location
State MD
County Montgomery
Zoning RE2
Rooms
Basement Daylight, Full, Fully Finished, Improved, Shelving, Walkout Level
Interior
Interior Features 2nd Kitchen, Breakfast Area, Built-Ins, Butlers Pantry, Carpet, Ceiling Fan(s), Chair Railings, Crown Moldings, Dining Area, Exposed Beams, Formal/Separate Dining Room, Kitchen - Gourmet, Kitchen - Island, Kitchen - Table Space, Pantry, Recessed Lighting, Soaking Tub, Upgraded Countertops, Wet/Dry Bar, Window Treatments, Wood Floors, Other
Hot Water Electric, Propane
Heating Forced Air
Cooling Central A/C, Ceiling Fan(s)
Fireplaces Number 3
Equipment Built-In Microwave, Built-In Range, Dishwasher, Disposal, Dryer, Extra Refrigerator/Freezer, Oven - Double, Oven/Range - Gas, Range Hood, Refrigerator, Stainless Steel Appliances, Washer
Fireplace Y
Appliance Built-In Microwave, Built-In Range, Dishwasher, Disposal, Dryer, Extra Refrigerator/Freezer, Oven - Double, Oven/Range - Gas, Range Hood, Refrigerator, Stainless Steel Appliances, Washer
Heat Source Electric, Propane - Owned
Exterior
Exterior Feature Breezeway, Deck(s), Patio(s)
Parking Features Garage - Side Entry
Garage Spaces 3.0
Water Access N
Accessibility Other
Porch Breezeway, Deck(s), Patio(s)
Total Parking Spaces 3
Garage Y
Building
Lot Description Backs - Parkland
Story 4
Foundation Other
Sewer On Site Septic
Water Public
Architectural Style Colonial
Level or Stories 4
Additional Building Above Grade, Below Grade
New Construction N
Schools
Elementary Schools Darnestown
Middle Schools Lakelands Park
High Schools Northwest
School District Montgomery County Public Schools
Others
Senior Community No
Tax ID 160602759465
Ownership Fee Simple
SqFt Source Assessor
Special Listing Condition Standard
Read Less
Want to know what your home might be worth? Contact us for a FREE valuation!

Our team is ready to help you sell your home for the highest possible price ASAP

Bought with Lyndsey Smith • Pearson Smith Realty, LLC
GET MORE INFORMATION





