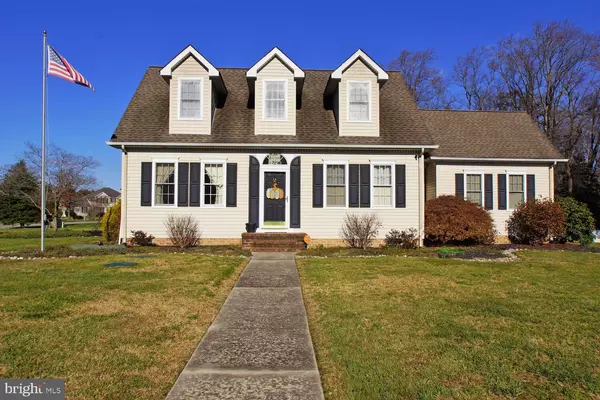$445,000
$445,000
For more information regarding the value of a property, please contact us for a free consultation.
453 SCARLET CIR Dover, DE 19904
3 Beds
3 Baths
2,466 SqFt
Key Details
Sold Price $445,000
Property Type Single Family Home
Sub Type Detached
Listing Status Sold
Purchase Type For Sale
Square Footage 2,466 sqft
Price per Sqft $180
Subdivision Cardinal Hills
MLS Listing ID DEKT2015740
Sold Date 12/30/22
Style Cape Cod
Bedrooms 3
Full Baths 2
Half Baths 1
HOA Fees $10/ann
HOA Y/N Y
Abv Grd Liv Area 2,466
Originating Board BRIGHT
Year Built 2000
Annual Tax Amount $1,964
Tax Year 2022
Lot Size 0.455 Acres
Acres 0.46
Property Description
Don't miss out on this beautiful 3 bedroom 2.5 bath custom built home situated on a .46 acre lot in the highly desirable Cardinal Hills development. It features a main floor master bedroom with walk in closet. The master bath features a jetted whirlpool tub with heat and separate shower. The Living room and dining room have beautiful wide plank wood floors. The Living room has a gas fireplace and a custom built-in Just off of the living room is a large deck over looking the spacious back yard. The large eat in kitchen has a bay window, center cook island, large walk-in pantry and 42" custom made cabinets. Up stairs you will find two more large bedrooms a full bath there is also a large bonus room that can be what ever you want it to be and has a second set of stairs that leads you down to the laundry room and kitchen. Just off of the laundry room is a large 2 car garage. Seller is offering $5,000. for carpet allowance or closing cost help. This home is being sold as is
Seller is related to the DE Licensed Agent
Location
State DE
County Kent
Area Capital (30802)
Zoning AR
Rooms
Other Rooms Living Room, Dining Room, Primary Bedroom, Bedroom 2, Bedroom 3, Kitchen, Other, Bonus Room
Main Level Bedrooms 1
Interior
Interior Features Primary Bath(s), Ceiling Fan(s), Kitchen - Eat-In, 2nd Kitchen, Attic, Breakfast Area, Carpet, Wood Floors
Hot Water Natural Gas
Heating Forced Air
Cooling Central A/C
Flooring Carpet, Ceramic Tile, Hardwood
Fireplaces Number 1
Fireplaces Type Gas/Propane
Equipment Built-In Range, Dishwasher, Microwave, Oven/Range - Electric, Washer, Dryer, Water Heater
Fireplace Y
Appliance Built-In Range, Dishwasher, Microwave, Oven/Range - Electric, Washer, Dryer, Water Heater
Heat Source Natural Gas
Laundry Main Floor
Exterior
Parking Features Garage - Side Entry, Garage Door Opener, Inside Access, Oversized
Garage Spaces 2.0
Water Access N
Roof Type Architectural Shingle
Accessibility None
Attached Garage 2
Total Parking Spaces 2
Garage Y
Building
Lot Description Backs to Trees, Cul-de-sac
Story 2
Foundation Brick/Mortar, Crawl Space
Sewer Gravity Sept Fld
Water Well
Architectural Style Cape Cod
Level or Stories 2
Additional Building Above Grade, Below Grade
Structure Type Dry Wall
New Construction N
Schools
School District Capital
Others
HOA Fee Include Common Area Maintenance,Snow Removal,Trash
Senior Community No
Tax ID WD-00-08403-01-0100-000
Ownership Fee Simple
SqFt Source Estimated
Security Features Smoke Detector
Acceptable Financing Conventional, VA, Cash, FHA, USDA
Listing Terms Conventional, VA, Cash, FHA, USDA
Financing Conventional,VA,Cash,FHA,USDA
Special Listing Condition Standard
Read Less
Want to know what your home might be worth? Contact us for a FREE valuation!

Our team is ready to help you sell your home for the highest possible price ASAP

Bought with Karen L Mordus • RE/MAX Associates - Newark
GET MORE INFORMATION





