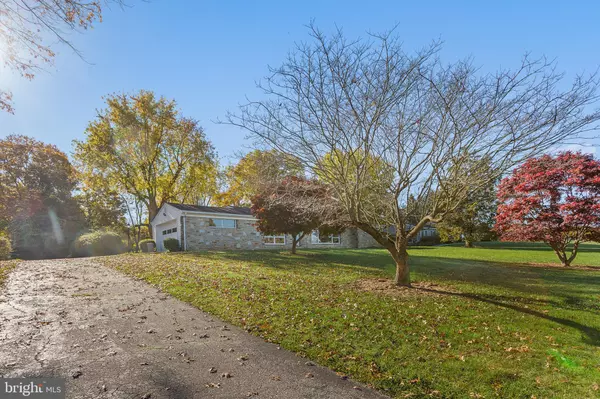$550,000
$550,000
For more information regarding the value of a property, please contact us for a free consultation.
551 VALLEY VIEW RD Towson, MD 21286
3 Beds
3 Baths
3,624 SqFt
Key Details
Sold Price $550,000
Property Type Single Family Home
Sub Type Detached
Listing Status Sold
Purchase Type For Sale
Square Footage 3,624 sqft
Price per Sqft $151
Subdivision Hampton Village
MLS Listing ID MDBC2053222
Sold Date 01/06/23
Style Ranch/Rambler
Bedrooms 3
Full Baths 3
HOA Y/N N
Abv Grd Liv Area 2,424
Originating Board BRIGHT
Year Built 1954
Annual Tax Amount $6,967
Tax Year 2022
Lot Size 0.723 Acres
Acres 0.72
Lot Dimensions 1.00 x
Property Description
Significant price reduction and great buy in this highly desirable location.
You won't want to miss this Sprawling Butler Stone Rancher perched on a beautiful lot with a private level backyard & gorgeous views! This home has been well maintained but in need of cosmetic updating to make it a real stunner! The versatile floorplan offers beautiful hardwood floors throughout, recessed lighting, replacement windows & loads of natural light. As you enter the main level you will be drawn to the large living room showcasing a wood burning fireplace with stone surround & a gorgeous wall of windows. The formal dining room opens to a spacious kitchen with an adjacent enclosed flagstone porch area. A large family room addition located in the rear of the home offers loads of natural light and convenient access to the yard. Three generously sized bedrooms with an abundance of closets and storage along with two full baths complete the main level. A fully finished lower level offers additional options for living space. The current configuration offers a large recreation room area with a kitchenette, full bath, office area, and possible 4th bedroom. A side entry garage provides interior access to the home.
Location
State MD
County Baltimore
Zoning DR1
Rooms
Other Rooms Living Room, Dining Room, Primary Bedroom, Bedroom 2, Bedroom 3, Family Room, Foyer, Laundry, Other, Office, Recreation Room
Basement Fully Finished, Full, Walkout Stairs
Main Level Bedrooms 3
Interior
Interior Features 2nd Kitchen, Ceiling Fan(s), Skylight(s), Walk-in Closet(s), Wood Floors
Hot Water Electric
Heating Forced Air, Wall Unit
Cooling Central A/C, Ceiling Fan(s), Wall Unit
Fireplaces Number 1
Equipment Disposal, Dishwasher, Dryer - Electric, Microwave, Oven/Range - Electric, Stainless Steel Appliances, Stove, Washer, Water Heater
Fireplace Y
Appliance Disposal, Dishwasher, Dryer - Electric, Microwave, Oven/Range - Electric, Stainless Steel Appliances, Stove, Washer, Water Heater
Heat Source Oil
Exterior
Exterior Feature Patio(s)
Parking Features Garage - Side Entry, Garage Door Opener
Garage Spaces 2.0
Water Access N
Accessibility No Stairs
Porch Patio(s)
Attached Garage 2
Total Parking Spaces 2
Garage Y
Building
Lot Description Backs to Trees, Private, Rear Yard
Story 2
Foundation Other
Sewer Public Sewer
Water Public
Architectural Style Ranch/Rambler
Level or Stories 2
Additional Building Above Grade, Below Grade
New Construction N
Schools
Elementary Schools Hampton
Middle Schools Ridgely
High Schools Loch Raven
School District Baltimore County Public Schools
Others
Senior Community No
Tax ID 04090901130321
Ownership Fee Simple
SqFt Source Assessor
Special Listing Condition In Foreclosure
Read Less
Want to know what your home might be worth? Contact us for a FREE valuation!

Our team is ready to help you sell your home for the highest possible price ASAP

Bought with Lee R. Tessier • EXP Realty, LLC

GET MORE INFORMATION





