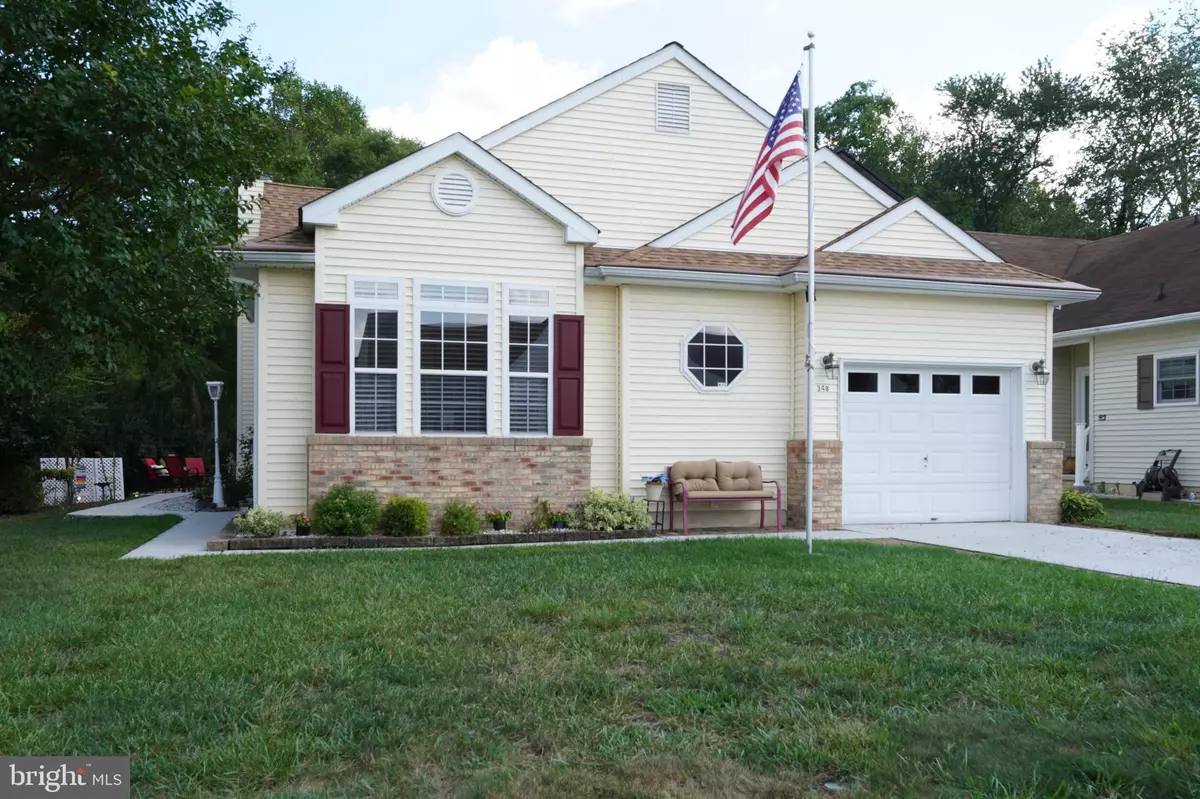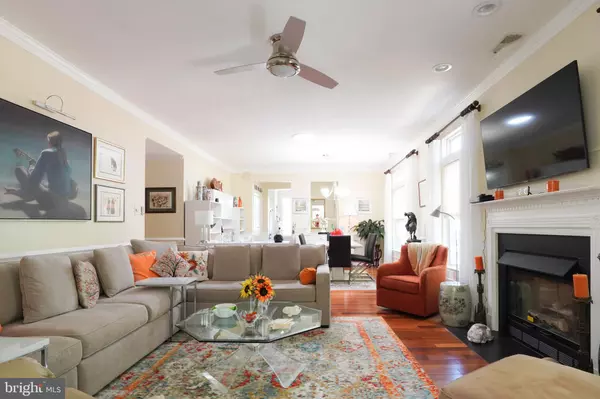$340,000
$349,900
2.8%For more information regarding the value of a property, please contact us for a free consultation.
348 SAINT THOMAS BLVD Williamstown, NJ 08094
2 Beds
2 Baths
1,369 SqFt
Key Details
Sold Price $340,000
Property Type Single Family Home
Sub Type Detached
Listing Status Sold
Purchase Type For Sale
Square Footage 1,369 sqft
Price per Sqft $248
Subdivision Holiday City
MLS Listing ID NJGL2021066
Sold Date 01/09/23
Style Ranch/Rambler
Bedrooms 2
Full Baths 2
HOA Fees $48/ann
HOA Y/N Y
Abv Grd Liv Area 1,369
Originating Board BRIGHT
Year Built 1999
Annual Tax Amount $6,302
Tax Year 2021
Lot Size 4,250 Sqft
Acres 0.1
Lot Dimensions 50.00 x 85.00
Property Description
This stunning home has everything you could ask for. Upon entering this bright and lovely home you can see the beautiful hardwood floors, crown molding and wainscoting that flow throughout, yet you also have a warm feeling with the fireplace as one of the main focal points. Your eyes are then immediately drawn to the all-season room with large windows that overlook a very private gorgeous back yard. This elegant home features an extra side patio for those that like to sit outside. The many upgrades include a new master bath with ceramic tile shower, new vanity in the guest bathroom and a new eat-in kitchen with tons of cabinets. There are too many extras to mention here, so come and see for yourself.
Location
State NJ
County Gloucester
Area Monroe Twp (20811)
Zoning RESIDENTIAL
Rooms
Main Level Bedrooms 2
Interior
Interior Features Attic, Carpet, Ceiling Fan(s), Central Vacuum, Chair Railings, Combination Dining/Living, Crown Moldings, Entry Level Bedroom, Floor Plan - Open, Kitchen - Eat-In, Kitchen - Table Space, Pantry, Recessed Lighting, Solar Tube(s), Stall Shower, Tub Shower, Wainscotting, Walk-in Closet(s), Window Treatments, Wood Floors
Hot Water Natural Gas
Cooling Central A/C
Flooring Carpet, Hardwood
Fireplaces Type Fireplace - Glass Doors, Gas/Propane
Fireplace Y
Heat Source Natural Gas
Laundry Main Floor
Exterior
Parking Features Additional Storage Area, Garage - Front Entry, Garage Door Opener
Garage Spaces 1.0
Utilities Available Cable TV Available, Natural Gas Available, Phone Available, Sewer Available, Water Available, Electric Available
Water Access N
View Trees/Woods
Roof Type Shingle
Accessibility 36\"+ wide Halls
Attached Garage 1
Total Parking Spaces 1
Garage Y
Building
Lot Description Backs to Trees, Landscaping, Private, Trees/Wooded
Story 1
Foundation Crawl Space
Sewer Public Sewer
Water Public
Architectural Style Ranch/Rambler
Level or Stories 1
Additional Building Above Grade, Below Grade
Structure Type 9'+ Ceilings,Dry Wall
New Construction N
Schools
School District Gloucester County Public Schools
Others
Pets Allowed Y
HOA Fee Include Common Area Maintenance,Lawn Maintenance,Pool(s),Snow Removal,Trash
Senior Community Yes
Age Restriction 55
Tax ID 11-000090201-00029
Ownership Fee Simple
SqFt Source Assessor
Acceptable Financing Cash, Conventional, VA
Horse Property N
Listing Terms Cash, Conventional, VA
Financing Cash,Conventional,VA
Special Listing Condition Standard
Pets Allowed Dogs OK, Cats OK
Read Less
Want to know what your home might be worth? Contact us for a FREE valuation!

Our team is ready to help you sell your home for the highest possible price ASAP

Bought with Brian S Michelet • REKIT Realty, LLC

GET MORE INFORMATION





