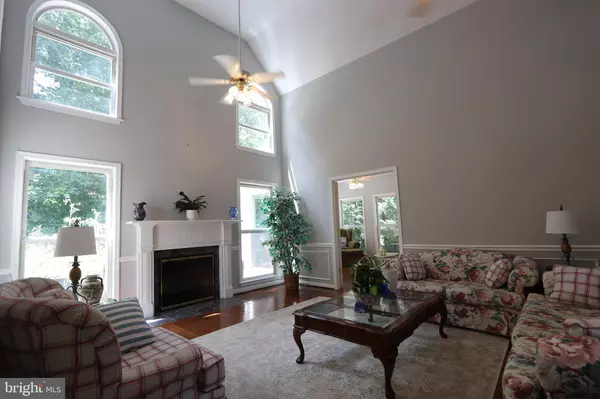$699,900
$669,900
4.5%For more information regarding the value of a property, please contact us for a free consultation.
2318 KNOTWEED CT Waldorf, MD 20603
5 Beds
5 Baths
6,205 SqFt
Key Details
Sold Price $699,900
Property Type Single Family Home
Sub Type Detached
Listing Status Sold
Purchase Type For Sale
Square Footage 6,205 sqft
Price per Sqft $112
Subdivision Berry Hill Manor
MLS Listing ID MDCH2015344
Sold Date 01/05/23
Style Colonial
Bedrooms 5
Full Baths 4
Half Baths 1
HOA Fees $17/ann
HOA Y/N Y
Abv Grd Liv Area 3,742
Originating Board BRIGHT
Year Built 1993
Annual Tax Amount $5,677
Tax Year 2022
Lot Size 0.507 Acres
Acres 0.51
Property Description
PRICE CHANGE 11/08/2022 ...BACK ON THE MARKET. 11/02/2022 Buyer's financing has fallen through. We have an VA appraisal in hand (for over list price). Also, an FHA appraisal was done that came in at $682,000 (but I didn't get a copy of it yet). Welcome to 2318 KNOTWEED CT. This house is being offered for the 1st time since the original owners had it custom Built. As you'll see in the pictures, it has been meticulously maintained and updated. This large brick front colonial with sideload garage and oversized paved driveway features 5+ nice sized bedrooms (and room for a couple more if needed). Gleaming hardwood floors greet you as you enter through the front door into the foyer. It's your traditional floorplan with formal living room and formal dining rooms. The main level also features a separate office/study and separate sunroom. The open family room has a wood burning fireplace (that has gas logs now) lots of windows and of course a 2-story high vaulted ceiling. The catwalk on the second floor overlooks this as well as the two-story foyer. The eat-in kitchen boasts 42" cabinets, center island with downdraft cooktop and updated appliances. The laundry room is also on the main level but has a convenient laundry chute from the 2nd floor. Heading upstairs to the 2nd level are 3 good sized bedrooms plus an owners' suite with a vaulted ceiling, super large double walk-in closet and of course the expected "super bath" which features a jetted tub, a separate oversized shower, and vanity. It even has a makeup table in the bedroom area. Bedroom #2 has a walk-in closet and its own full bathroom. Bedrooms 3 and 4 have a Jack & Jill bath between them.
Heading to the lower level you'll discover the 5th bedroom (being used as the owner's gym right now). There's a full bathroom, a pool table area, a wet bar and of course a large family / TV room area.
Outside, the property has a fully fenced level back yard, a very large deck and also a patio area. Set your appointment right away, you won't be disappointed. HOUSE IS BEING SOLD AS-IS
Location
State MD
County Charles
Zoning WCD
Rooms
Basement Daylight, Partial, Connecting Stairway, Fully Finished, Heated, Improved, Interior Access, Outside Entrance, Poured Concrete, Rear Entrance, Shelving, Sump Pump, Walkout Stairs, Windows
Interior
Interior Features Bar, Carpet, Ceiling Fan(s), Chair Railings, Crown Moldings, Family Room Off Kitchen, Floor Plan - Traditional, Formal/Separate Dining Room, Kitchen - Country, Kitchen - Eat-In, Kitchen - Island, Kitchen - Table Space, Laundry Chute, Pantry, Recessed Lighting, Stall Shower, Tub Shower, Upgraded Countertops, Wet/Dry Bar, WhirlPool/HotTub, Wine Storage, Wood Floors
Hot Water Electric
Heating Heat Pump(s)
Cooling Central A/C, Heat Pump(s)
Fireplaces Number 2
Fireplaces Type Gas/Propane
Equipment Built-In Microwave, Built-In Range, Cooktop, Cooktop - Down Draft, Dishwasher, Disposal, Dryer - Electric, Oven - Double, Oven/Range - Electric, Refrigerator, Washer, Water Heater
Fireplace Y
Window Features Double Hung,Double Pane,Energy Efficient
Appliance Built-In Microwave, Built-In Range, Cooktop, Cooktop - Down Draft, Dishwasher, Disposal, Dryer - Electric, Oven - Double, Oven/Range - Electric, Refrigerator, Washer, Water Heater
Heat Source Electric
Laundry Main Floor
Exterior
Exterior Feature Deck(s), Patio(s)
Parking Features Garage - Side Entry, Garage Door Opener, Oversized
Garage Spaces 8.0
Fence Rear, Split Rail, Wood
Water Access N
Roof Type Architectural Shingle
Accessibility None
Porch Deck(s), Patio(s)
Attached Garage 2
Total Parking Spaces 8
Garage Y
Building
Lot Description Backs to Trees, Cul-de-sac
Story 3
Foundation Block
Sewer Public Sewer
Water Public
Architectural Style Colonial
Level or Stories 3
Additional Building Above Grade, Below Grade
New Construction N
Schools
Elementary Schools William A. Diggs
Middle Schools Theodore G. Davis
High Schools North Point
School District Charles County Public Schools
Others
Senior Community No
Tax ID 0906198228
Ownership Fee Simple
SqFt Source Assessor
Acceptable Financing Cash, Conventional, FHA, VA
Horse Property N
Listing Terms Cash, Conventional, FHA, VA
Financing Cash,Conventional,FHA,VA
Special Listing Condition Standard
Read Less
Want to know what your home might be worth? Contact us for a FREE valuation!

Our team is ready to help you sell your home for the highest possible price ASAP

Bought with Shaye Zakotnik • Washington Fine Properties, LLC
GET MORE INFORMATION





