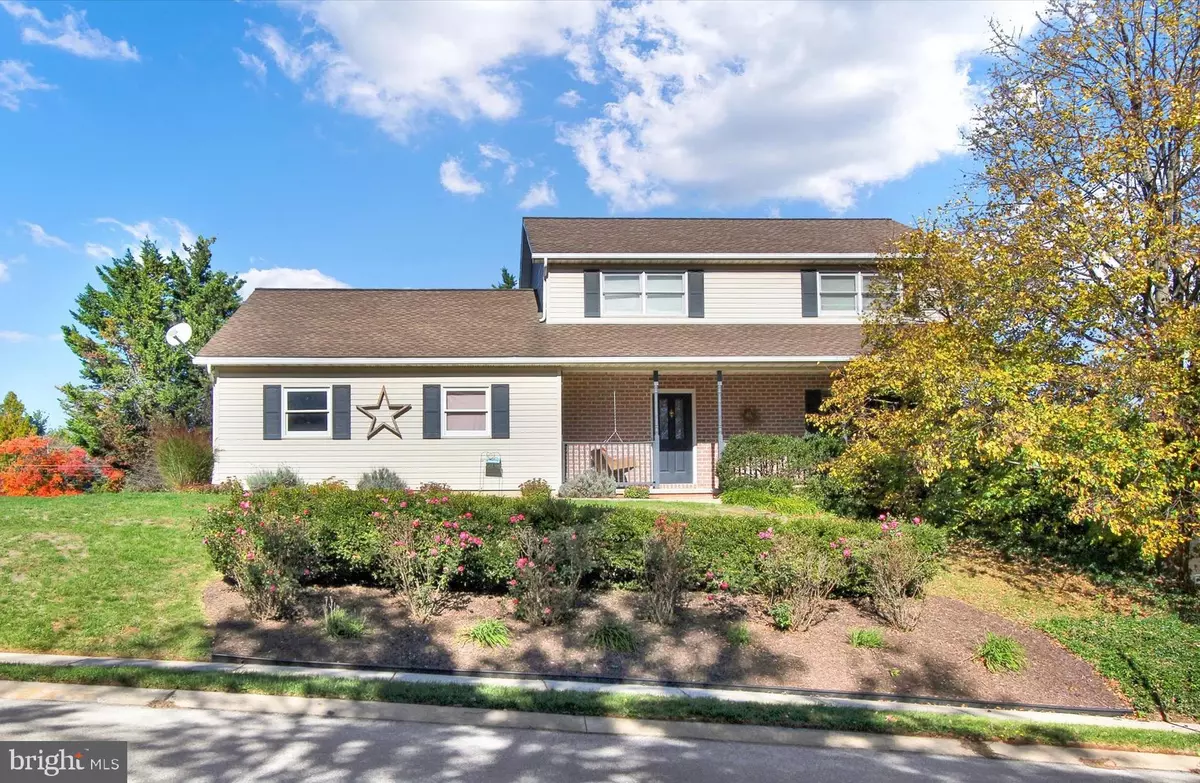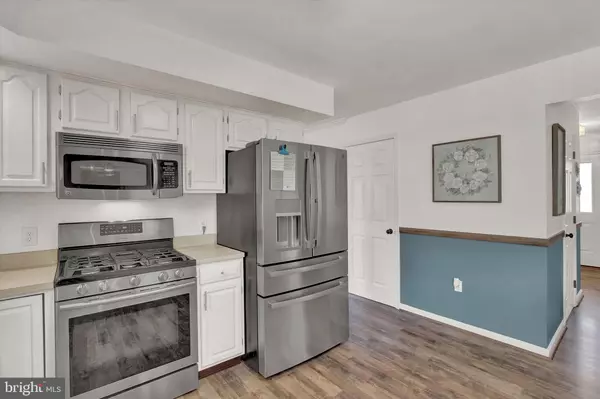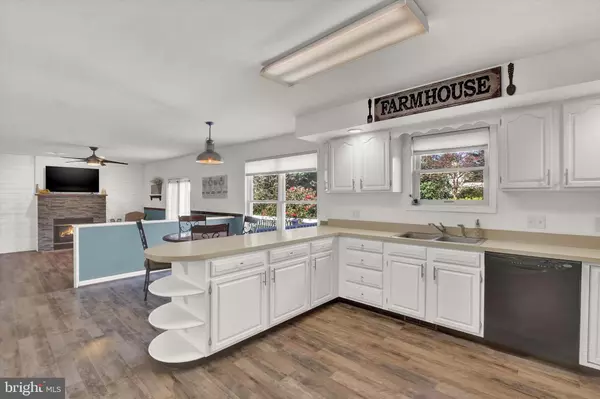$320,000
$310,000
3.2%For more information regarding the value of a property, please contact us for a free consultation.
1261 GREENWOOD RD York, PA 17408
3 Beds
4 Baths
2,776 SqFt
Key Details
Sold Price $320,000
Property Type Single Family Home
Sub Type Detached
Listing Status Sold
Purchase Type For Sale
Square Footage 2,776 sqft
Price per Sqft $115
Subdivision Shiloh
MLS Listing ID PAYK2030508
Sold Date 01/06/23
Style Colonial
Bedrooms 3
Full Baths 3
Half Baths 1
HOA Y/N N
Abv Grd Liv Area 2,026
Originating Board BRIGHT
Year Built 1993
Annual Tax Amount $5,307
Tax Year 2021
Lot Size 0.362 Acres
Acres 0.36
Property Description
Classic colonial 2 story home. Large eat-in kitchen & formal dining room w/ crown moldings. Sunken family room w/ beautiful stone gas fireplace leads to wood rear patio & private rear yard. 1st floor laundry room. Master bedroom w/ walk-in closet & private bath w/ soaking tub. Beautiful finished basement w/ over-sized bar, lofty ceiling height, full bath, & walk-out level entrance. Over-sized 2-car garage. Gas Furnace replaced in 2016. Hot Water Heater replaced in 2021. AC Unit replaced in 2021. Driveway repaved in 2020. New Refrigerator in 2022. New Paint throughout in 2020. New Gas fireplace mantel. New Flooring in 2018. A Radon system with meter is installed for your peace of mind. You are in great area and only 4 minutes' drive to shopping.
4min shopping for anything
Location
State PA
County York
Area West Manchester Twp (15251)
Zoning RESIDENTIAL
Rooms
Basement Fully Finished, Walkout Level
Interior
Hot Water Natural Gas
Heating Forced Air
Cooling Central A/C
Fireplaces Number 1
Heat Source Natural Gas
Exterior
Parking Features Additional Storage Area, Inside Access, Oversized
Garage Spaces 8.0
Water Access N
Accessibility None
Attached Garage 2
Total Parking Spaces 8
Garage Y
Building
Story 2
Foundation Slab
Sewer Public Sewer
Water Public
Architectural Style Colonial
Level or Stories 2
Additional Building Above Grade, Below Grade
New Construction N
Schools
High Schools West York Area
School District West York Area
Others
Senior Community No
Tax ID 51-000-25-0327-00-00000
Ownership Fee Simple
SqFt Source Assessor
Special Listing Condition Standard
Read Less
Want to know what your home might be worth? Contact us for a FREE valuation!

Our team is ready to help you sell your home for the highest possible price ASAP

Bought with STEPHEN SHEMLER • Coldwell Banker Realty
GET MORE INFORMATION





