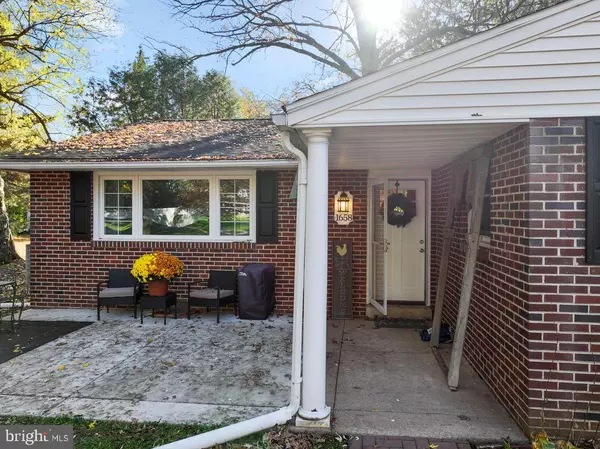$469,000
$475,000
1.3%For more information regarding the value of a property, please contact us for a free consultation.
1658 LARCHWOOD DR Blue Bell, PA 19422
3 Beds
2 Baths
1,984 SqFt
Key Details
Sold Price $469,000
Property Type Single Family Home
Sub Type Detached
Listing Status Sold
Purchase Type For Sale
Square Footage 1,984 sqft
Price per Sqft $236
Subdivision Mermaid Estates
MLS Listing ID PAMC2056390
Sold Date 01/11/23
Style Ranch/Rambler
Bedrooms 3
Full Baths 2
HOA Y/N N
Abv Grd Liv Area 1,484
Originating Board BRIGHT
Year Built 1958
Annual Tax Amount $3,779
Tax Year 2022
Lot Size 0.595 Acres
Acres 0.6
Lot Dimensions 144.00 x 0.00
Property Description
This Ranch Style 3BR/2Bath house with a fully renovated lower level is located in the Wissahickon School district and sits in the Mermaid Estates on 25,920 square foot verdant lot surrounded by mature trees. The original land was a farm and then developed in 1950; s leaving 65acres for the Mermaid Park and Lake now owned by the Whitman Township. The historic Blue Bell Inn is five minutes away.
Enter the porch covered front door from the pathway leading from the side yard and driveway. The driveway has three plus car capacity. A large family room is to the left with lots of natural light and hardwood floors. The dinning area is open to the fully equipped kitchen divided by a countertop bar. The living room faces the side door entrance with a large built in entertainment shelving system with drawers and cabinets. The coat closet is on the side. Down the hall is the primary bedroom with a full private bath shelves and hangdog side closet and double closets along the wall. There are two other bedrooms down the hall with a full bath at the end to serve each of those bedrooms. The linen closet is on the side.. There is plenty of storage plus a crawl space halfway down to the stairs to the den.
The Lower Level is perfect for a study, or recreational room. It has been recently renovated with the addition of a new custom made wooden turned staircase from the first floor down with spindles and a banister There is a built in Book Nook with shelves and/or “Captains Bed “which can be used as an extra bunk bed. The large laundry room has full size washer and dryer and utility sink and plenty of storage specs and shelving The space for the utilities on the other side of the room include the filtration system and acid neutralizer tanks. A larger closed in area in front of the utility room could be made into a powder room . There is a second closet at the entry.ne The full floor was recently put in with 16”x 16’ white ceramic tile.
Once you are outside there three spaces to use for entertaining, A brand new pressure treated raised deck off the family room is the place to watch the sunset, Move to the adjacent patio for another view. The front porch area provides the third sitting area to listen to the birds, Toward the back boundary of the lawn is the shed used for lawn equipment, then side door and the front door are new. There is plenty of space to expand the garden. This is a well-maintained property that is conveniently located between several parks with trails for hiking and bicycling. Shopping, entertainment, and highways are with in short distance. MOVE RIGHT IN!!
Location
State PA
County Montgomery
Area Whitpain Twp (10666)
Zoning RESIDENTIAL
Rooms
Other Rooms Living Room, Dining Room, Bedroom 2, Bedroom 3, Kitchen, Game Room, Family Room, Bedroom 1, Exercise Room, Laundry, Utility Room, Workshop
Basement Fully Finished
Main Level Bedrooms 3
Interior
Interior Features Built-Ins, Combination Kitchen/Dining, Entry Level Bedroom, Floor Plan - Traditional, Kitchen - Island, Primary Bath(s), Water Treat System, Wood Floors
Hot Water Electric
Heating Heat Pump - Electric BackUp
Cooling Central A/C
Flooring Hardwood, Ceramic Tile, Carpet
Equipment Dishwasher, Dryer - Electric
Furnishings No
Fireplace N
Window Features Insulated
Appliance Dishwasher, Dryer - Electric
Heat Source Electric
Laundry Basement
Exterior
Exterior Feature Deck(s), Patio(s), Porch(es)
Garage Spaces 3.0
Utilities Available Electric Available, Sewer Available, Water Available, Other
Water Access N
View Garden/Lawn, Trees/Woods
Accessibility None
Porch Deck(s), Patio(s), Porch(es)
Total Parking Spaces 3
Garage N
Building
Lot Description Backs to Trees, Front Yard, Open, Partly Wooded, Rear Yard, SideYard(s)
Story 1.5
Foundation Crawl Space, Concrete Perimeter
Sewer Public Sewer
Water Well
Architectural Style Ranch/Rambler
Level or Stories 1.5
Additional Building Above Grade, Below Grade
Structure Type Dry Wall
New Construction N
Schools
School District Wissahickon
Others
Pets Allowed Y
Senior Community No
Tax ID 66-00-03205-005
Ownership Fee Simple
SqFt Source Assessor
Acceptable Financing Cash, Conventional
Horse Property N
Listing Terms Cash, Conventional
Financing Cash,Conventional
Special Listing Condition Standard
Pets Allowed No Pet Restrictions
Read Less
Want to know what your home might be worth? Contact us for a FREE valuation!

Our team is ready to help you sell your home for the highest possible price ASAP

Bought with Paula Anne Goy-Severino • BHHS Fox & Roach-Blue Bell

GET MORE INFORMATION





