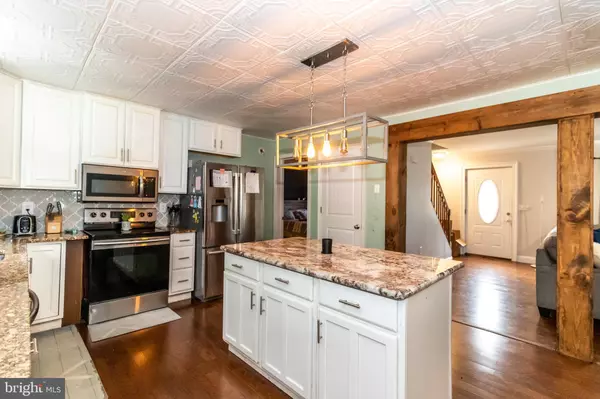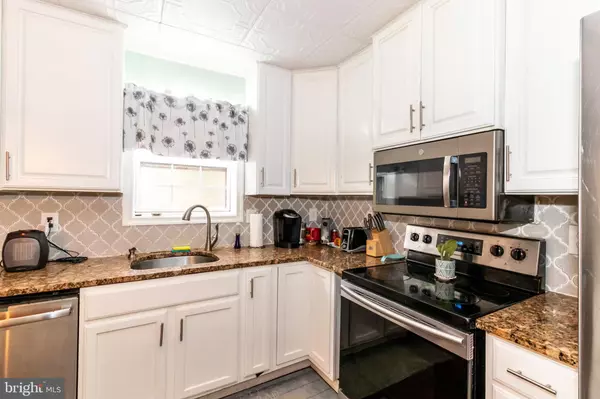$270,000
$265,000
1.9%For more information regarding the value of a property, please contact us for a free consultation.
24219 KENT DR Millsboro, DE 19966
3 Beds
3 Baths
1,835 SqFt
Key Details
Sold Price $270,000
Property Type Single Family Home
Sub Type Detached
Listing Status Sold
Purchase Type For Sale
Square Footage 1,835 sqft
Price per Sqft $147
Subdivision Woodlands Of Millsboro
MLS Listing ID DESU2031938
Sold Date 01/10/23
Style Cape Cod
Bedrooms 3
Full Baths 2
Half Baths 1
HOA Y/N N
Abv Grd Liv Area 1,835
Originating Board BRIGHT
Year Built 1994
Annual Tax Amount $652
Tax Year 2022
Lot Size 0.530 Acres
Acres 0.53
Lot Dimensions 189.00 x 161.00
Property Description
Best and Final Offers are due by November 22, 2022 @ 6:00 p.m. Centrally located and just a short drive to the beaches! Here you have a charming Cape Cod style home located in The Woodlands of Millsboro. With roughly 1,800 sq. ft. of living space you have plenty room for the whole family. Tons of upgrades inside including the kitchen with island, tile backsplash, granite counters and stainless appliances as well as a nice sized first floor primary bedroom with ensuite that features custom tile work, a dual sink vanity, stall shower and separate soaking tub. Upstairs you have two more bedrooms with a full bathroom. Enjoy the outdoor space with brick paver patio and fire pit, back deck, storage shed and paved driveway. Call for your private showing today. THIRD-PARTY NEGOTIATOR IS BEING USED. BUYER IS RESPONSIBLE FOR THEIR 3% FEE
Location
State DE
County Sussex
Area Dagsboro Hundred (31005)
Zoning GR
Rooms
Other Rooms Living Room, Primary Bedroom, Bedroom 2, Bedroom 3, Kitchen, Laundry, Primary Bathroom, Full Bath, Half Bath
Main Level Bedrooms 1
Interior
Interior Features Built-Ins, Carpet, Ceiling Fan(s), Crown Moldings, Dining Area, Entry Level Bedroom, Kitchen - Island, Pantry, Primary Bath(s), Recessed Lighting, Stall Shower, Tub Shower, Upgraded Countertops, Wood Floors
Hot Water Other
Heating Forced Air
Cooling Central A/C
Equipment Oven/Range - Electric, Refrigerator, Icemaker, Dishwasher, Disposal, Microwave, Washer, Dryer, Water Heater
Window Features Screens
Appliance Oven/Range - Electric, Refrigerator, Icemaker, Dishwasher, Disposal, Microwave, Washer, Dryer, Water Heater
Heat Source Electric
Laundry Has Laundry, Main Floor
Exterior
Exterior Feature Deck(s)
Garage Spaces 4.0
Water Access N
Accessibility 2+ Access Exits
Porch Deck(s)
Total Parking Spaces 4
Garage N
Building
Lot Description Cleared, Front Yard, Backs to Trees
Story 1.5
Foundation Block
Sewer Public Sewer
Water Private/Community Water
Architectural Style Cape Cod
Level or Stories 1.5
Additional Building Above Grade, Below Grade
New Construction N
Schools
School District Indian River
Others
Senior Community No
Tax ID 133-20.00-122.00
Ownership Fee Simple
SqFt Source Assessor
Security Features Carbon Monoxide Detector(s),Smoke Detector
Acceptable Financing Cash, Conventional
Listing Terms Cash, Conventional
Financing Cash,Conventional
Special Listing Condition Short Sale
Read Less
Want to know what your home might be worth? Contact us for a FREE valuation!

Our team is ready to help you sell your home for the highest possible price ASAP

Bought with Reyna Gil Ventura • Linda Vista Real Estate

GET MORE INFORMATION





