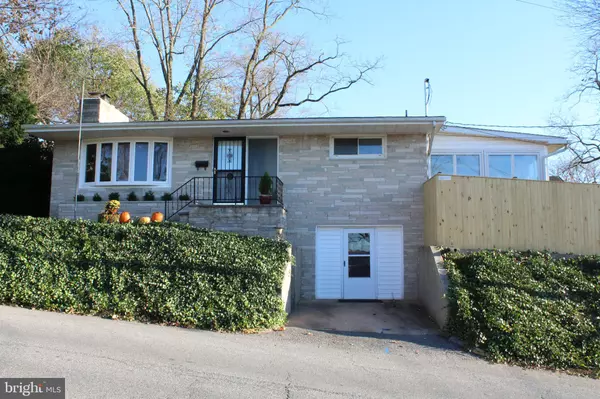$325,000
$325,000
For more information regarding the value of a property, please contact us for a free consultation.
51 MADISON ST Westminster, MD 21157
2 Beds
2 Baths
1,963 SqFt
Key Details
Sold Price $325,000
Property Type Single Family Home
Sub Type Detached
Listing Status Sold
Purchase Type For Sale
Square Footage 1,963 sqft
Price per Sqft $165
Subdivision None Available
MLS Listing ID MDCR2011890
Sold Date 01/12/23
Style Ranch/Rambler
Bedrooms 2
Full Baths 1
Half Baths 1
HOA Y/N N
Abv Grd Liv Area 1,363
Originating Board BRIGHT
Year Built 1968
Annual Tax Amount $3,451
Tax Year 2022
Lot Size 5,147 Sqft
Acres 0.12
Lot Dimensions 86.00 x
Property Description
Seller offering a $5,000.00 credit to Buyer for either a kitchen remodel or 3rd bedroom installation in lower level. PERFECT OPPORTUNITY TO ENJOY IN-TOWN LIVING ON A QUIET STREET. Walk to all the events, restaurants, library and shoppes throughout Historic Westminster, MD. The owners have taken great care to complete many major renovations and upgrades to several areas of the home. A top quality new main bathroom with marble tile floors, marble top vanity, custom stand alone tub and new glass enclosed walk in shower. Main level walls are plaster and have been reconditioned and professionally sealed and painted. Stunning hardwood floors professionally finished and new blue slate tile floors installed in the foyer, kitchen and 4 seasons sunroom. On the exterior major grading and installation of a diverter drain in rear and side yard, installation of new foundation window wells and ground repair in July 2022. A reinstalled t retaining wall along the alley to support a recently installed custom wood privacy fence surrounding a courtyard garden which will be in full bloom come spring. Special financing program is available for qualified buyers at 5.25% interest rate. The property will be ready for immediate occupancy. The owners have completed many necessary projects, however due to their recent relocation, the lower level was in the process of being renovated and not completed. The original custom built raised rancher design included a 3rd bed room in lower level. However, original owners eventually decided to remove a wall to enlarge the recreation/family room. To re-create a 3rd bedroom now requires a review from the country government to verify current codes. All systems and utilities have been upgraded or replaced by licensed contractors. Converting the previous 1-car integral garage into habitable accommodation for a 3rd bedroom is one of the easiest ways to increase your living space.
Location
State MD
County Carroll
Zoning RESIDENTIAL
Rooms
Other Rooms Living Room, Dining Room, Primary Bedroom, Bedroom 2, Kitchen, Family Room, Sun/Florida Room, Laundry, Other
Basement Full, Partially Finished, Walkout Level, Outside Entrance
Main Level Bedrooms 2
Interior
Interior Features Wood Floors, Dining Area, Entry Level Bedroom, Exposed Beams, Recessed Lighting, Air Filter System, Built-Ins, Ceiling Fan(s), Laundry Chute, Soaking Tub, Stall Shower, Water Treat System
Hot Water Oil
Heating Baseboard - Hot Water
Cooling Central A/C, Ceiling Fan(s)
Flooring Slate, Hardwood, Ceramic Tile
Fireplaces Number 2
Fireplaces Type Fireplace - Glass Doors, Brick
Equipment Dishwasher, Icemaker, Microwave, Oven - Wall, Oven/Range - Electric, Range Hood, Refrigerator, Stainless Steel Appliances, Stove, Washer, Water Conditioner - Owned, Dryer
Fireplace Y
Window Features Bay/Bow,Screens
Appliance Dishwasher, Icemaker, Microwave, Oven - Wall, Oven/Range - Electric, Range Hood, Refrigerator, Stainless Steel Appliances, Stove, Washer, Water Conditioner - Owned, Dryer
Heat Source Oil
Laundry Lower Floor, Basement
Exterior
Exterior Feature Deck(s)
Parking Features Garage Door Opener, Garage - Side Entry, Garage - Front Entry
Garage Spaces 3.0
Fence Privacy, Wood, Board
Water Access N
Roof Type Shingle
Accessibility None
Porch Deck(s)
Total Parking Spaces 3
Garage Y
Building
Lot Description Corner
Story 2
Foundation Block
Sewer Public Sewer
Water Public
Architectural Style Ranch/Rambler
Level or Stories 2
Additional Building Above Grade, Below Grade
Structure Type Vaulted Ceilings
New Construction N
Schools
School District Carroll County Public Schools
Others
Pets Allowed Y
Senior Community No
Tax ID 0707074530
Ownership Fee Simple
SqFt Source Assessor
Horse Property N
Special Listing Condition Standard
Pets Allowed No Pet Restrictions
Read Less
Want to know what your home might be worth? Contact us for a FREE valuation!

Our team is ready to help you sell your home for the highest possible price ASAP

Bought with Annette L Flanary • Berkshire Hathaway HomeServices Homesale Realty
GET MORE INFORMATION





