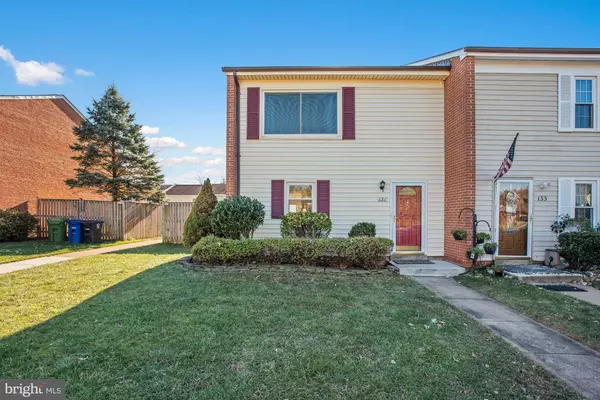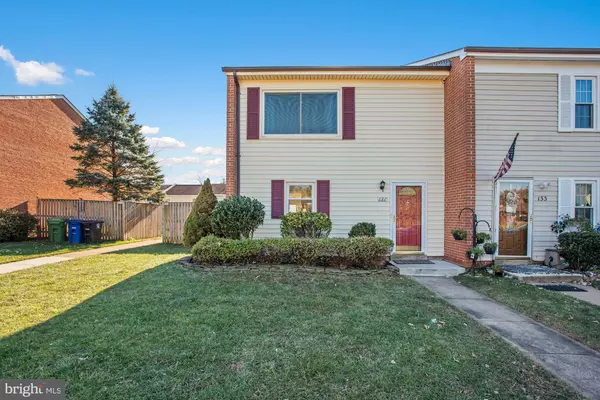$400,000
$399,989
For more information regarding the value of a property, please contact us for a free consultation.
131 CATOCTIN CIR SW Leesburg, VA 20175
3 Beds
3 Baths
1,280 SqFt
Key Details
Sold Price $400,000
Property Type Townhouse
Sub Type End of Row/Townhouse
Listing Status Sold
Purchase Type For Sale
Square Footage 1,280 sqft
Price per Sqft $312
Subdivision Crestwood Hamlet
MLS Listing ID VALO2040646
Sold Date 01/11/23
Style Other
Bedrooms 3
Full Baths 2
Half Baths 1
HOA Fees $68/mo
HOA Y/N Y
Abv Grd Liv Area 1,280
Originating Board BRIGHT
Year Built 1974
Annual Tax Amount $3,448
Tax Year 2022
Lot Size 3,485 Sqft
Acres 0.08
Property Description
Adorable end unit townhouse truly one of a kind in this budget, amazing backyard fully fenced with built in hardscaping perfect for grilling and enjoying Spring and Summer evenings has clean and spacious interior with 3 large bedrooms and two and a half baths. large kitchen with stainless steel appliances and granite. Freshly painted and waiting for you!! Hurry to see today!! 1 assigned parking space!!
Location
State VA
County Loudoun
Zoning LB:R8
Interior
Hot Water Electric
Heating Central
Cooling Central A/C, Ceiling Fan(s)
Flooring Carpet
Heat Source Central, Electric
Exterior
Garage Spaces 1.0
Parking On Site 1
Water Access N
Accessibility None
Total Parking Spaces 1
Garage N
Building
Story 2
Foundation Slab
Sewer Public Septic, Public Sewer
Water Public
Architectural Style Other
Level or Stories 2
Additional Building Above Grade, Below Grade
New Construction N
Schools
Elementary Schools Catoctin
Middle Schools J.Lumpton Simpson
High Schools Loudoun County
School District Loudoun County Public Schools
Others
HOA Fee Include Management,Trash
Senior Community No
Tax ID 231164737000
Ownership Fee Simple
SqFt Source Assessor
Special Listing Condition Standard
Read Less
Want to know what your home might be worth? Contact us for a FREE valuation!

Our team is ready to help you sell your home for the highest possible price ASAP

Bought with Amanda White • Nova Home Hunters Realty

GET MORE INFORMATION





