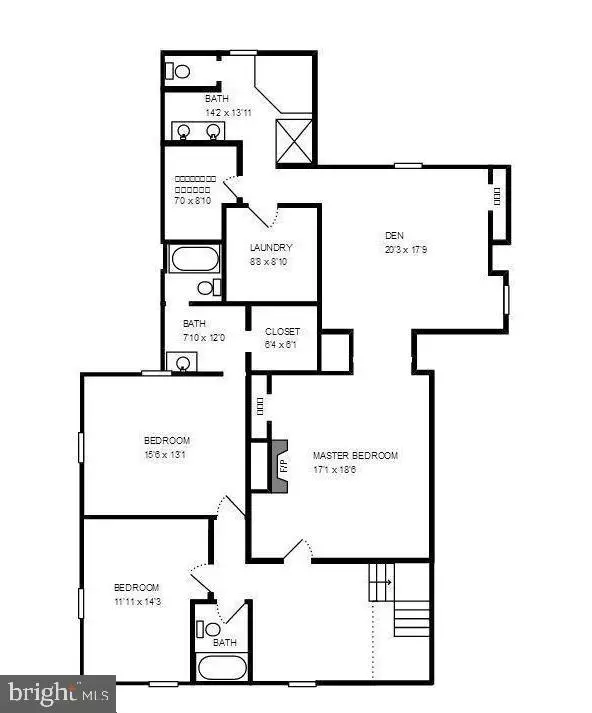$415,000
$429,900
3.5%For more information regarding the value of a property, please contact us for a free consultation.
401 E PIEDMONT ST Culpeper, VA 22701
4 Beds
4 Baths
3,506 SqFt
Key Details
Sold Price $415,000
Property Type Single Family Home
Sub Type Detached
Listing Status Sold
Purchase Type For Sale
Square Footage 3,506 sqft
Price per Sqft $118
Subdivision None Available
MLS Listing ID VACU2003996
Sold Date 01/12/23
Style Colonial
Bedrooms 4
Full Baths 4
HOA Y/N N
Abv Grd Liv Area 3,506
Originating Board BRIGHT
Year Built 1933
Annual Tax Amount $1,952
Tax Year 2022
Lot Size 0.300 Acres
Acres 0.3
Property Description
After an evening of the movies , dinner, shopping, or just strolling through downtown Culpeper walk home to this classic beauty! Built in 1933, a sprawling 3502 sq ft 2 story featuring touches of the past and present. Enjoy your covered front porch, perfect for some old fashion rocking chair time. Featuring conveniences such as off street parking on the concrete driveway and rear storage shed for your outdoor yard necessities. Enter the foyer with the original hardwood flooring and woodwork are just some of the original touches you will encounter. The homes also offers a large living room for gathering and spacious home office. A kitchen boasting space for a table, stainless steel appliances, and tons of cabinet space. Enjoy relaxing in the incredible window-filled sunroom/family/dining area - so much potential in how you can take advantage of this comfy space! There is a main level bedroom and full bath, while the upper level opens to a loft area leading to an additional bedroom and full bath from the hallway. Another bedroom off the hall is equipped with a private bath, however wait until you see the primary suite featuring its own private sitting room, large primary bedroom, and private bath. To top this all off, the laundry room is on the upper level! Welcome home and enjoy the hallmark town lifestyle! Some of the many updated/new features include windows, plumbing, wiring, and 2 month old furnace.
Location
State VA
County Culpeper
Zoning R2
Rooms
Other Rooms Living Room, Primary Bedroom, Sitting Room, Bedroom 2, Bedroom 3, Kitchen, Foyer, Breakfast Room, Bedroom 1, Sun/Florida Room, Laundry, Office, Primary Bathroom
Main Level Bedrooms 1
Interior
Interior Features Dining Area, Kitchen - Eat-In, Upgraded Countertops, Wood Floors
Hot Water Electric
Heating Forced Air
Cooling Central A/C
Flooring Carpet, Solid Hardwood
Equipment Dishwasher, Stove, Refrigerator
Fireplace N
Appliance Dishwasher, Stove, Refrigerator
Heat Source Natural Gas
Exterior
Exterior Feature Patio(s), Porch(es)
Water Access N
Roof Type Metal
Street Surface Black Top
Accessibility None
Porch Patio(s), Porch(es)
Road Frontage State
Garage N
Building
Lot Description Front Yard, Rear Yard, Road Frontage
Story 2
Foundation Crawl Space
Sewer Public Sewer
Water Public
Architectural Style Colonial
Level or Stories 2
Additional Building Above Grade, Below Grade
Structure Type Dry Wall,Plaster Walls
New Construction N
Schools
School District Culpeper County Public Schools
Others
Senior Community No
Tax ID 41A2 1X1 18
Ownership Fee Simple
SqFt Source Assessor
Acceptable Financing Cash, Conventional, FHA, VA
Horse Property N
Listing Terms Cash, Conventional, FHA, VA
Financing Cash,Conventional,FHA,VA
Special Listing Condition Standard
Read Less
Want to know what your home might be worth? Contact us for a FREE valuation!

Our team is ready to help you sell your home for the highest possible price ASAP

Bought with Carolyn A Young • RE/MAX Gateway, LLC

GET MORE INFORMATION





