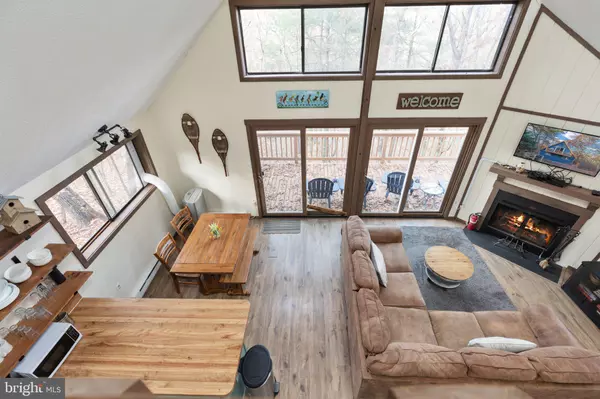$257,000
$269,900
4.8%For more information regarding the value of a property, please contact us for a free consultation.
16 DELORIS RD Basye, VA 22810
3 Beds
1 Bath
1,060 SqFt
Key Details
Sold Price $257,000
Property Type Single Family Home
Sub Type Detached
Listing Status Sold
Purchase Type For Sale
Square Footage 1,060 sqft
Price per Sqft $242
Subdivision Sky Bryce
MLS Listing ID VASH2003618
Sold Date 01/12/23
Style Chalet
Bedrooms 3
Full Baths 1
HOA Fees $61/ann
HOA Y/N Y
Abv Grd Liv Area 1,060
Originating Board BRIGHT
Year Built 1985
Annual Tax Amount $932
Tax Year 2021
Lot Size 0.566 Acres
Acres 0.57
Property Description
A TURNKEY rental with existing income and bookings in the heart of Bayse! This successful short-term rental investment is located in one of the most sought-after cabin destinations in the country. Take in a breath of fresh mountain air on the porch of this beautiful A-frame cabin. Surrounded by the Blue Ridge Mountains, this turnkey rental has everything for the perfect getaway in the mountains. The open concept allows nature to be brought into each room. Three bedrooms and one bath comfortably sleep guests. The kitchen comes complete with peaceful mint green cabinets and a wood island for all your cooking needs. Spend your days relaxing by the fire or listening to rain tapping gently on the new copper-colored metal roof. This cabin is located just five minutes from Bryce Resort & Shrine Mont and 25 minutes to I-81. In close proximity to the cabin are numerous wineries, orchards, several caverns, the Shenandoah National Park, retail shops, and so much more! Also, management can remain in place if a buyer is interested. Don't delay as this turnkey vacation rental will not be on the market long.
Location
State VA
County Shenandoah
Zoning RES
Rooms
Other Rooms Dining Room, Bedroom 2, Kitchen, Family Room, Bedroom 1, Bathroom 1
Main Level Bedrooms 2
Interior
Interior Features Ceiling Fan(s), Dining Area, Entry Level Bedroom, Floor Plan - Open, Window Treatments
Hot Water Electric
Heating Baseboard - Electric
Cooling Ceiling Fan(s), Wall Unit
Fireplaces Number 1
Fireplaces Type Fireplace - Glass Doors, Metal, Wood
Equipment Refrigerator, Dishwasher, Microwave, Stove
Fireplace Y
Window Features Double Pane,Insulated,Screens
Appliance Refrigerator, Dishwasher, Microwave, Stove
Heat Source Electric
Laundry Main Floor
Exterior
Exterior Feature Deck(s)
Utilities Available Phone Available
Amenities Available Tot Lots/Playground, Tennis Courts, Sauna, Pool Mem Avail, Pool - Outdoor, Pool - Indoor, Party Room, Library, Lake, Jog/Walk Path, Hot tub, Horse Trails, Golf Course Membership Available, Golf Course, Gift Shop, Fitness Center, Dog Park, Convenience Store, Club House, Boat Ramp, Bike Trail, Beach Club, Bar/Lounge, Basketball Courts
Water Access N
View Mountain, Trees/Woods
Roof Type Metal
Accessibility None
Porch Deck(s)
Garage N
Building
Lot Description Corner, Trees/Wooded
Story 1.5
Foundation Pillar/Post/Pier
Sewer Public Sewer
Water Public
Architectural Style Chalet
Level or Stories 1.5
Additional Building Above Grade, Below Grade
Structure Type Dry Wall
New Construction N
Schools
High Schools Stonewall Jackson
School District Shenandoah County Public Schools
Others
HOA Fee Include Road Maintenance,Snow Removal,Trash
Senior Community No
Tax ID 065A601 036
Ownership Fee Simple
SqFt Source Estimated
Acceptable Financing Cash, Conventional
Listing Terms Cash, Conventional
Financing Cash,Conventional
Special Listing Condition Standard
Read Less
Want to know what your home might be worth? Contact us for a FREE valuation!

Our team is ready to help you sell your home for the highest possible price ASAP

Bought with Puneet Bhagi • DMV Realty, INC.
GET MORE INFORMATION





