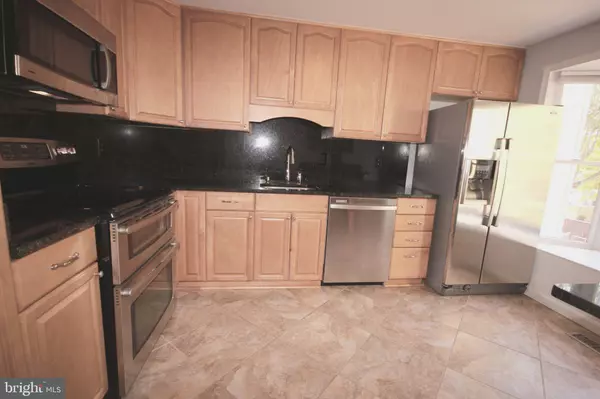$520,000
$529,000
1.7%For more information regarding the value of a property, please contact us for a free consultation.
6405 BIRCHLEIGH CIR Alexandria, VA 22315
3 Beds
4 Baths
1,614 SqFt
Key Details
Sold Price $520,000
Property Type Townhouse
Sub Type Interior Row/Townhouse
Listing Status Sold
Purchase Type For Sale
Square Footage 1,614 sqft
Price per Sqft $322
Subdivision Amberleigh
MLS Listing ID VAFX2105116
Sold Date 01/13/23
Style Colonial
Bedrooms 3
Full Baths 2
Half Baths 2
HOA Fees $101/qua
HOA Y/N Y
Abv Grd Liv Area 1,212
Originating Board BRIGHT
Year Built 1983
Annual Tax Amount $5,271
Tax Year 2022
Lot Size 1,580 Sqft
Acres 0.04
Property Description
Seller offering a $2K credit for carpet or rate buy down with acceptable offer!
So many updates -- great location > one mile to Ft Belvoir, walk to Franconia Metro station, community neighborhood filled with walking trails, dog park, low maintenance living!
Highlights of updates:
- Complete kitchen renovation including appliances, cabinets & countertops; opening to dining room with additional storage/coffee bar
- All bathrooms complete renovation -- two full and two half baths
- Primary suite with double closets and closet organizers
- Main level 3/4" maple flooring, ceramic tile entrance way and wainscoting in living room and stairwell
- Roof replaced 2007
- Windows replaced 2012
- Full sized washer & dryer replaced 2022; laundry/storage room storage, peg board wall
- Lower level deck with custom landscaping; rec room with wood burning FP
- All interior doors, fixtures, plugs, switches and hardware replaced throughout
- Upgraded landscaping with custom slate walkway
Location
State VA
County Fairfax
Zoning R
Rooms
Other Rooms Living Room, Dining Room, Primary Bedroom, Bedroom 2, Bedroom 3, Kitchen, Game Room, Foyer, Laundry
Basement Outside Entrance, Rear Entrance, Fully Finished, Walkout Level
Interior
Interior Features Kitchen - Table Space, Dining Area, Primary Bath(s), Window Treatments, Wood Floors, Floor Plan - Traditional
Hot Water Electric
Heating Heat Pump(s)
Cooling Ceiling Fan(s), Central A/C
Flooring Carpet, Ceramic Tile, Hardwood
Fireplaces Number 1
Fireplaces Type Wood
Equipment Dishwasher, Disposal, Dryer, Icemaker, Refrigerator, Stove, Washer
Furnishings No
Fireplace Y
Window Features Energy Efficient
Appliance Dishwasher, Disposal, Dryer, Icemaker, Refrigerator, Stove, Washer
Heat Source Electric
Laundry Lower Floor, Basement
Exterior
Exterior Feature Deck(s)
Fence Rear
Utilities Available Cable TV, Phone, Sewer Available, Under Ground, Water Available, Electric Available
Amenities Available Basketball Courts, Common Grounds, Jog/Walk Path, Tennis Courts, Tot Lots/Playground
Water Access N
View Other
Roof Type Asphalt
Street Surface Paved
Accessibility None
Porch Deck(s)
Road Frontage Private
Garage N
Building
Lot Description Cul-de-sac, Landscaping, No Thru Street
Story 3
Foundation Permanent
Sewer Public Sewer
Water Public
Architectural Style Colonial
Level or Stories 3
Additional Building Above Grade, Below Grade
Structure Type Dry Wall
New Construction N
Schools
School District Fairfax County Public Schools
Others
Pets Allowed Y
HOA Fee Include Common Area Maintenance,Lawn Maintenance,Management,Snow Removal,Trash
Senior Community No
Tax ID 0904 10 0176
Ownership Fee Simple
SqFt Source Estimated
Acceptable Financing Cash, Conventional, FHA, Negotiable, VA, Other
Horse Property N
Listing Terms Cash, Conventional, FHA, Negotiable, VA, Other
Financing Cash,Conventional,FHA,Negotiable,VA,Other
Special Listing Condition Standard
Pets Allowed No Pet Restrictions
Read Less
Want to know what your home might be worth? Contact us for a FREE valuation!

Our team is ready to help you sell your home for the highest possible price ASAP

Bought with Coral M Gundlach • Compass

GET MORE INFORMATION





