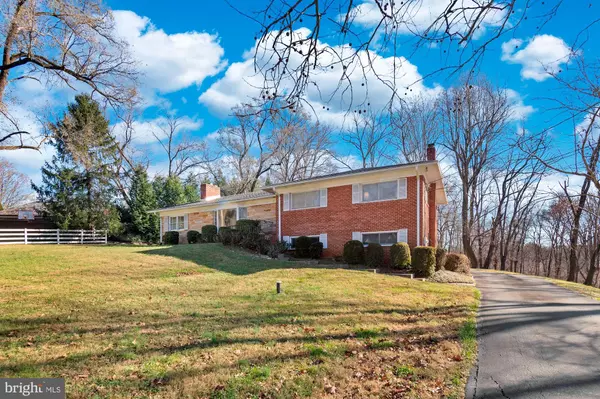$925,000
$875,000
5.7%For more information regarding the value of a property, please contact us for a free consultation.
9307 OVERLEA DR Rockville, MD 20850
4 Beds
3 Baths
4,150 SqFt
Key Details
Sold Price $925,000
Property Type Single Family Home
Sub Type Detached
Listing Status Sold
Purchase Type For Sale
Square Footage 4,150 sqft
Price per Sqft $222
Subdivision Potomac Highlands
MLS Listing ID MDMC2076500
Sold Date 01/17/23
Style Ranch/Rambler
Bedrooms 4
Full Baths 3
HOA Y/N N
Abv Grd Liv Area 2,532
Originating Board BRIGHT
Year Built 1960
Annual Tax Amount $9,084
Tax Year 2022
Lot Size 2.710 Acres
Acres 2.71
Property Description
RARE OPPORTUNITY ! Large Rambler constructed in 1960 sited on one of the premier lots in North Potomac. 2.7 Acres with spacious front lawn ,the lovely wooded rear portion of lot backs to Watts Branch Valley. Bring your visions to this well loved family home ( 1st time on market since 1976). Opportunities to rehab, build your dream home or build sweat equity over time. Public Sewer main connection at front of lot. Although just minutes from Falls Rd with easy commutes , the Potomac Highlands neighborhood has that peaceful easy countryside feeling!
Location
State MD
County Montgomery
Zoning RE1
Rooms
Basement Fully Finished, Garage Access, Outside Entrance
Main Level Bedrooms 3
Interior
Interior Features Attic, Floor Plan - Traditional, Kitchen - Table Space, Primary Bath(s), Wood Floors
Hot Water Oil
Heating Baseboard - Hot Water, Baseboard - Electric
Cooling Central A/C
Flooring Hardwood, Carpet
Fireplaces Number 2
Fireplaces Type Double Sided
Equipment Cooktop, Icemaker, Oven - Wall, Refrigerator, Washer, Dryer
Fireplace Y
Appliance Cooktop, Icemaker, Oven - Wall, Refrigerator, Washer, Dryer
Heat Source Oil
Laundry Main Floor
Exterior
Parking Features Garage Door Opener
Garage Spaces 6.0
Utilities Available Sewer Available, Water Available
Water Access N
View Trees/Woods
Roof Type Asphalt
Accessibility None
Attached Garage 2
Total Parking Spaces 6
Garage Y
Building
Story 2
Foundation Block
Sewer On Site Septic, Public Hook/Up Avail
Water Private, Well
Architectural Style Ranch/Rambler
Level or Stories 2
Additional Building Above Grade, Below Grade
Structure Type Plaster Walls
New Construction N
Schools
Middle Schools Robert Frost
High Schools Thomas S. Wootton
School District Montgomery County Public Schools
Others
Senior Community No
Tax ID 160400088223
Ownership Fee Simple
SqFt Source Assessor
Special Listing Condition Standard
Read Less
Want to know what your home might be worth? Contact us for a FREE valuation!

Our team is ready to help you sell your home for the highest possible price ASAP

Bought with Eric W Brooks • Compass
GET MORE INFORMATION





